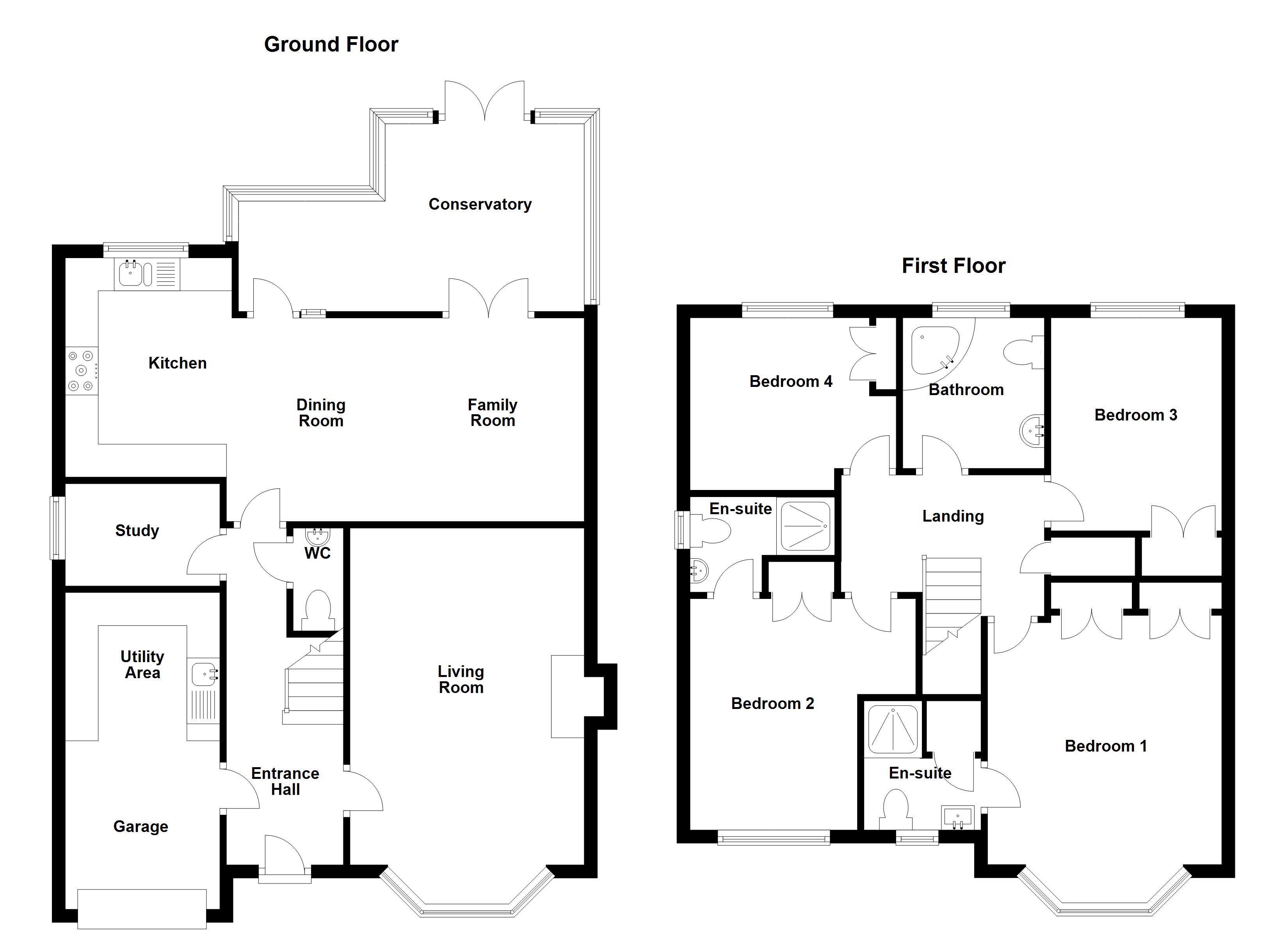4 Bedrooms Detached house for sale in Galingale Way, Portishead, North Somerset BS20 | £ 459,950
Overview
| Price: | £ 459,950 |
|---|---|
| Contract type: | For Sale |
| Type: | Detached house |
| County: | Bristol |
| Town: | Bristol |
| Postcode: | BS20 |
| Address: | Galingale Way, Portishead, North Somerset BS20 |
| Bathrooms: | 0 |
| Bedrooms: | 4 |
Property Description
Set within the sought-after Vale development this attractive bay fronted family home is certainly not one to be missed. With generous accommodation including four double bedrooms and two en-suites together with a bay fronted living room, 26ft kitchen, dining and family room, conservatory and study this home is sure to tick a few boxes! The property is centrally located on the Vale within a short walk of the park and duck pond, this really is an ideal location for a wide range of purchasers. For more information or to book your viewing appointment please contact Hunters today.
Entrance hall
Radiator, laminate flooring, coving to ceiling, stairs to first floor landing, door to:
WC
Fitted with two piece suite comprising, wash hand basin, low-level WC and extractor fan, tiled splashbacks, radiator, laminate flooring.
Living room
5.56m (18' 3") into bay x 3.56m (11' 8")
UPVC double glazed bay window to front, wall mounted living flame effect fireplace, two radiators, coving to ceiling.
Study
2.36m (7' 9") x 1.55m (5' 1")
UPVC double glazed window to side, radiator, laminate flooring, coving to ceiling.
Kitchen, dining and family room
8.03m (26' 4") x 3.07m (10' 1")
Fitted with a matching range of base and eye level units with worktop space over, 1+1/2 bowl sink unit with single drainer and mixer tap with tiled splashbacks, space for fridge/freezer, dishwasher, washing machine and range, uPVC double glazed window to rear, two radiators, oak flooring, coving to ceiling, double doors to:
Conservatory
5.33m (17' 6") max x 2.51m (8' 3") max
Brick and uPVC construction with uPVC double glazed windows and polycarbonate roof, tiled flooring, double doors open to the garden.
Garage
Up and over door to front, the front half of the garage is used for storage whilst the back half has been fitted as a utility area with a matching range of base and eye level units with worktop space over, stainless steel sink unit with single drainer and mixer tap, wall mounted gas boiler, built-in fridge and freezer, space for tumble dryer.
Landing
Built in cupboard, doors to all bedrooms and family bathroom.
Bedroom 1
4.34m (14' 3") x 3.61m (11' 10")
uPVC double glazed bay window to front, two fitted double wardrobes, radiator, coving to ceiling, door to:
En-suite
Fitted with three piece suite comprising wash hand basin, tiled shower enclosure with fitted shower and glass screen and close coupled WC, tiled splashbacks, extractor fan, uPVC obscure double glazed window to front, Storage cupboard, radiator, coving to ceiling,
bedroom 2
3.53m (11' 7") x 3.33m (10' 11") max
uPVC double glazed window to front, coving to ceiling, built in wardrobe, door to:
En-suite
Fitted with three piece suite comprising pedestal wash hand basin, tiled shower enclosure with fitted shower and glass screen and low-level WC, tiled splashbacks, extractor fan, uPVC obscure double glazed window to side, laminate flooring, coving to ceiling.
Bedroom 3
3.23m (10' 7") x 2.51m (8' 3")
uPVC double glazed window to rear, radiator, coving to ceiling, built in wardrobe.
Bedroom 4
3.23m (10' 7") x 2.49m (8' 2")
uPVC double glazed window to rear, wardrobe, radiator, built in wardrobe.
Bathroom
2.29m (7' 6") x 2.26m (7' 5")
Fitted with three piece suite comprising corner bath, wash hand basin and low-level WC, tiled splashbacks, extractor fan, uPVC obscure double glazed window to rear, radiator.
Outside
To the front the property is approached via a driveway leading to the garage and entrance door. The front garden is planted with a number of well established shrubs. To the rear of the property is a South West facing garden enclosed by timber fencing the garden again is planted with a number of well established shrubs and trees with a central level lawn. To one side a timber deck with pergola creates a lovely space to entertain during those warm summer months.
Property Location
Similar Properties
Detached house For Sale Bristol Detached house For Sale BS20 Bristol new homes for sale BS20 new homes for sale Flats for sale Bristol Flats To Rent Bristol Flats for sale BS20 Flats to Rent BS20 Bristol estate agents BS20 estate agents



.png)











