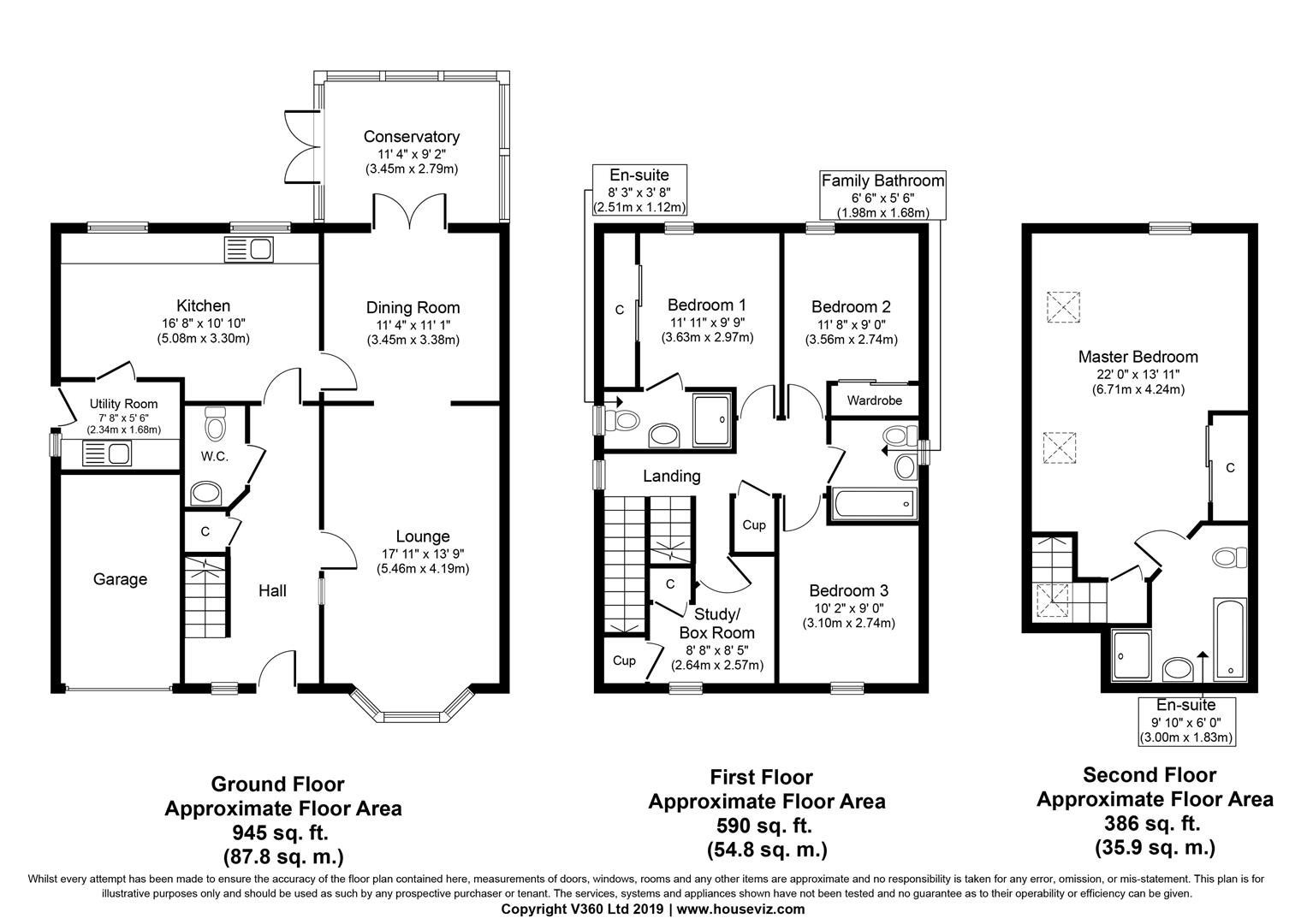4 Bedrooms Detached house for sale in Gallacher Green, Livingston EH54 | £ 325,000
Overview
| Price: | £ 325,000 |
|---|---|
| Contract type: | For Sale |
| Type: | Detached house |
| County: | West Lothian |
| Town: | Livingston |
| Postcode: | EH54 |
| Address: | Gallacher Green, Livingston EH54 |
| Bathrooms: | 4 |
| Bedrooms: | 4 |
Property Description
Nestled within a prestigious cul-de-sac setting offering a wonderfully secluded south-facing garden lies this beautiful and versatile Four Bedroom detached property which promises an elevated position with picturesque far reaching views towards the Pentland Hills and Edinburgh Castle.
Behind its inviting, characterful exterior is a well presented home perfectly equipped for modern family life with a wealth of generous accommodation and an abundance of natural light throughout. Accommodation comprises: Welcoming entrance hall, downstairs WC, Lounge, Breakfasting Kitchen, Utility Room, Dining Room and Conservatory. On the first floor lies Double Bedroom with stylish En-suite Shower, two additional Bedrooms, Study Room and the Family Bathroom.
On the top floor lies an impressively spacious Master Bedroom which is serviced by a stylish en-suite Bathroom featuring both bath and shower facilities.
Externally the property offers a double monobloc driveway leading to the single garage. Side access leads to the fully enclosed rear garden which offers an array of mature planting creating a superbly relaxing area to enjoy the south facing light.
Entrance
Entrance via partial glazed door with glazed side panel creating natural light to the lower hall. Laminate flooring. Carpeted staircase leading to upper levels.
Wc
Located within hallway offering two piece white suite.
Kitchen (5.08m x 3.30m (16'8" x 10'10"))
Featuring a stylish contemporary oak fitted Kitchen with an array of storage which is enhanced with complimentary work-surfaces. Large breakfast bar area which enjoys views over the rear garden.
Aeg Stainless Steel Cooker hood, Siemens 5 Ring Gas Hob, Siemens Eye level Double Oven, Integrated Dishwasher and Fridge-Freezer. Stainless Steel sink set below window with south facing light.
Utility Room (2.34m x 1.68m (7'8" x 5'6"))
Located to the rear of the Kitchen offering base and wall mounted units, space for free standing appliances. UPVC partial glazed door gives access to rear garden with gated access to front drive.
Dining Room (3.45m x 3.38m (11'4" x 11'1"))
Located directly from the Kitchen with Patio doors leading to the conservatory. The room offers laminate flooring. French doors also leading to the Lounge.
Conservatory (3.45m x 2.79m (11'4" x 9'2"))
A fabulous room offering immediate access to the rear garden. The room offers neutral tiled flooring.
Lounge (5.46m x 4.19m (17'11" x 13'9"))
Featuring bay window to the front this well proportioned family room offers stylish decor and carpeting. Stylish feature Oak fire surround with electric fire.
Bedroom One (3.63m x 2.97m (11'11" x 9'9"))
Located to the rear this room enjoys superb views towards the Pentland Hills. The room offers double mirrored fitted wardrobes. Neutral decor and carpeting.
Ensuite Shower Room (2.51m x 1.12m (8'3" x 3'8"))
Offering a chic contemporary three piece suite comprising large shower enclosure with feature mosaic tiling, wash-hand basin and wc both set within vanity storage. Neutral tiling to walls and floor. Ladder radiator. Opaque window.
Bedroom Two (3.56m x 2.74m (11'8 x 9"))
Located to the rear of the property enjoying south facing light this spacious room offers double fitted wardrobe storage. Pastel decor and neutral carpet.
Bedroom Three (3.10m x 2.74m (10'2" x 9"))
Located to the front of the property this well proportioned bedroom offers ample space for a range of free standing furniture. Neutral carpet and soothing decor.
Family Bathroom (1.98m x 1.68m (6'6" x 5'6"))
Featuring three piece white suite comprising bath (with electric shower over and glazed side screen) wc and wash-hand basin. Partial tiling to walls. Ladder radiator. Vinyl flooring. Opaque window.
Study/Box Room (2.64m x 2.57m (8'8" x 8'5"))
Currently utilised as home office this versatile room also offers large walk-in storage cupboard.
Master Bedroom (6.71m x 4.24m (22' x 13'11"))
Located on the Top Floor offering panoramic views. The room is enveloped with south facing light from both the rear facing window and the additional two velux window. This astoundingly spacious room offers soft combed ceilings and soothing neutral decor. Double fitted mirrored wardrobes.
En-Suite Bathroom (3.00m x 1.83m (9'10" x 6'))
Featuring four piece suite comprising bath, separate shower enclosure, wc and wash-hand basin. Velux window. Neutral decor.
Garage
Single garage accessed via monobloc driveway. The garage offers power and light.
Gardens
The property offers fully enclosed south-facing garden with mature planted borders featuring an array of trees and shrubs offering a high degree of privacy. Side gated access leads to the front of the property which offers double monobloc driveway together with an area of lawn and planted borders.
Property Location
Similar Properties
Detached house For Sale Livingston Detached house For Sale EH54 Livingston new homes for sale EH54 new homes for sale Flats for sale Livingston Flats To Rent Livingston Flats for sale EH54 Flats to Rent EH54 Livingston estate agents EH54 estate agents














