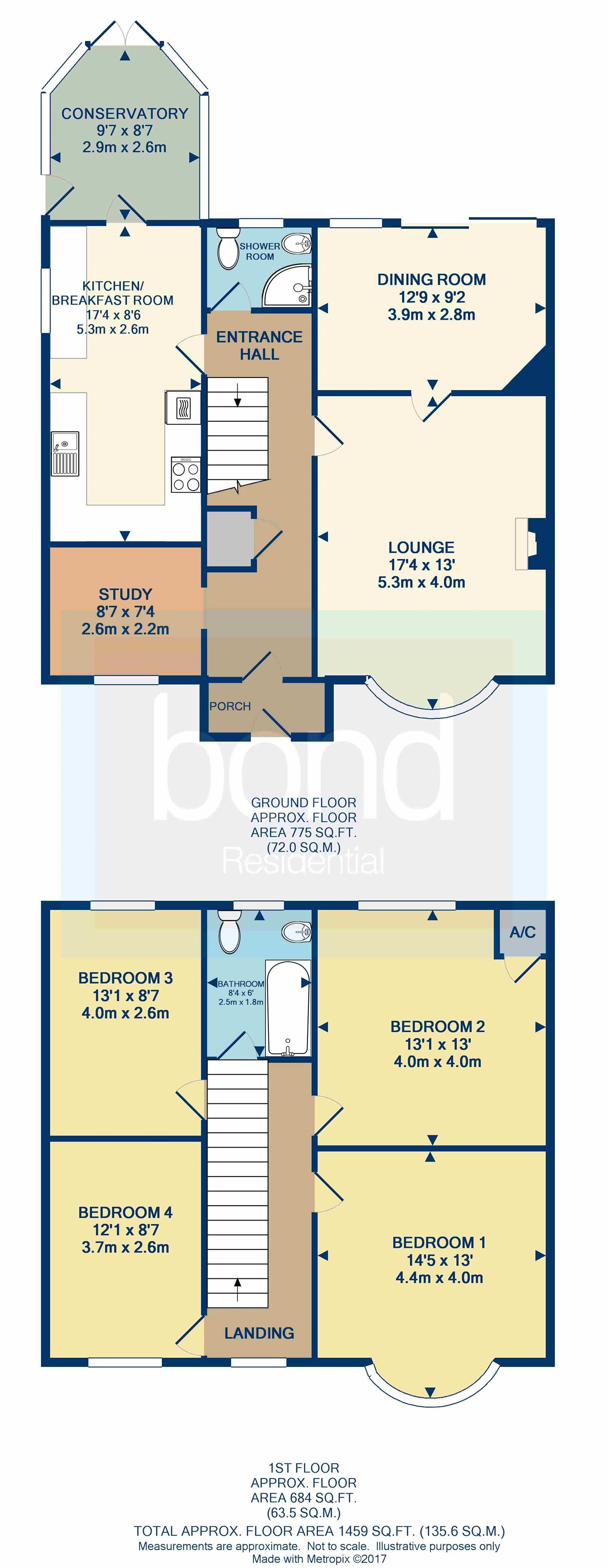4 Bedrooms Detached house for sale in Galleywood Road, Chelmsford CM2 | £ 575,000
Overview
| Price: | £ 575,000 |
|---|---|
| Contract type: | For Sale |
| Type: | Detached house |
| County: | Essex |
| Town: | Chelmsford |
| Postcode: | CM2 |
| Address: | Galleywood Road, Chelmsford CM2 |
| Bathrooms: | 0 |
| Bedrooms: | 4 |
Property Description
Accommodation
An established and spacious detached family residence, which has recently benefitted from some redecoration and therefore is well presented throughout. The home is situated in a highly sought after location to the south of the City Centre, and is offered with no onward chain and features gas central heating and double glazing .
Accommodation comprises entrance hall, lounge with feature fireplace, separate dining room, study, fitted kitchen/breakfast room with built in oven and hob and conservatory which overlooks the rear garden. To the first floor there are four double bedrooms and a family bathroom. Outside the property is set back from the road with a driveway which provides off road parking and leads to the garage. To the rear is an enclosed garden of approximately 55ft with patio and lawn area.
Location
The property is conveniently positioned on the sought after southern side of Chelmsford, less than 2.5 miles from the City Centre and mainline station. Rail services to London Liverpool Street offer journey times of around 30 minutes. The A12 and A414 trunk roads which both provide access to the M25 and M11 motorways are also located within a few minutes drive of the property.
Since being granted City status Chelmsford has become an extremely popular choice for homebuyers due to its proximity to London, some of the most highly regarded schools in the UK and its thriving City Centre with comprehensive recreational and shopping facilities which include the highly acclaimed Bond Street shopping precinct. In addition there are a wide array of independent and chain restaurants as well as numerous bars and coffee houses.
Chelmsford is renowned for its educational excellence with two of the best performing schools in the UK located in the City. These being King Edward Grammar School and The County High School for Girls. Also close by are two hugely popular primary schools in Moulsham infants & juniors and Mildmay primary school as well as Moulsham high school.
Ground floor
entrance porch
Entrance door with sidelights to front, door leading to:
Entrance hall
20' 1" x 6' 0" (6.12m x 1.83m) Stairs to first floor with cupboard below, radiator, dado rail, picture rail
Study
7' 4" x 8' 7" (2.24m x 2.62m) Double glazed window to front, picture rail
Lounge
15' 9" plus bay x 13' 0" (4.80m x 3.96m) Double glazed bay window to front, radiator, feature brick built fireplace, picture rail, door to:
Dining room
9' 2" x 12' 9" (2.79m x 3.89m) Double glazed sliding patio doors leading to and overlooking the rear garden, double glazed window to rear, radiator, picture rail
Kitchen/breakfast room
17' 4" x 8' 6" (5.28m x 2.59m) Fitted in a range of beech effect base and wall units with roll edged work tops with inset sink unit, integral gas hob with extractor hood over, unit housing electric double oven, space for washing machine, dishwasher, fridge freezer and tumble dryer, splash-back tiling to work tops, double glazed window to side, radiator, dado rail, coved ceiling, laminated flooring, door leading to
Conservatory
9' 7" x 8' 7" (2.92m x 2.62m) Brick base conservatory with uPVC double glazed windows, double glazed doors leading to and overlooking the rear garden, double glazed door to side
Shower room
White suite comprising Quadrant shower cubicle, pedestal wash hand basin, closed coupled WC, part tiled walls, double glazed window to rear, heated towel rail
First floor
landing
Double glazed window to front, radiator, dado rail, access to loft, picture rail
Bedroom one
14' 5" into bay x 13' 0" (4.39m x 3.96m) Double glazed bay window to front, radiator, feature fireplace, picture rail
Bedroom two
13' 1" x 13' 0" (3.99m x 3.96m) Double glazed window to rear, radiator, feature fireplace, airing cupboard, picture rail
Bedroom three
13' 1" x 8' 7" (3.99m x 2.62m) Double glazed window to rear, feature fireplace, radiator, picture rail
Bedroom four
12' 1" x 8' 7" (3.68m x 2.62m) Double glazed window to front, radiator, picture rail
Bathroom
8' 4" x 6' 0" (2.54m x 1.83m) Fully tiled with white suite comprising panelled bath with shower and screen over, pedestal wash hand basin, closed coupled WC, heated towel rail, double glazed window to rear
Outside
front garden
The property is set back from the road approximately 30' 0" (9.14m) with the front garden featuring a lawned area with flower and shrub beds and large ornamental tree. A gravel driveway provides off road parking for several cars and leads to the garage which also provides access to the rear garden.
Garage
Electric remote controlled up and over door, power and light, window and personal door to rear garden, eaves storage space
Rear garden
The rear measures approximately 55' 0" x 30' 0" (16.76m x 9.14m) and features a paved patio area with low brick wall leading onto lawn area, flower and shrub borders, further paved patio area at the end of the garden, timber built shed
Property Location
Similar Properties
Detached house For Sale Chelmsford Detached house For Sale CM2 Chelmsford new homes for sale CM2 new homes for sale Flats for sale Chelmsford Flats To Rent Chelmsford Flats for sale CM2 Flats to Rent CM2 Chelmsford estate agents CM2 estate agents



.png)











