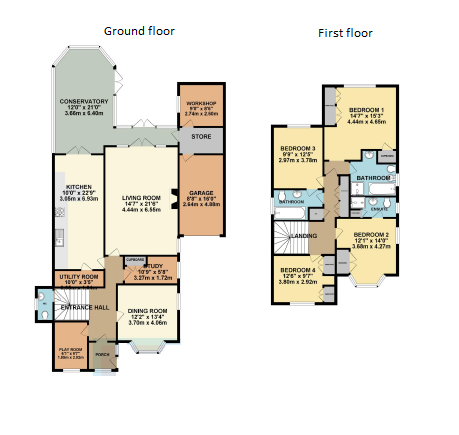4 Bedrooms Detached house for sale in Galleywood Road, Chelmsford CM2 | £ 850,000
Overview
| Price: | £ 850,000 |
|---|---|
| Contract type: | For Sale |
| Type: | Detached house |
| County: | Essex |
| Town: | Chelmsford |
| Postcode: | CM2 |
| Address: | Galleywood Road, Chelmsford CM2 |
| Bathrooms: | 0 |
| Bedrooms: | 4 |
Property Description
McCartney Sales & Lettings have been appointed to sell this splendid executive detached family property offering four double bedrooms, and three en-suite bathroom/shower rooms, and on the ground floor, there is a spacious lounge 21'8 x 15'5, dining room 13'9 x 12'`11, utility room, study, kitchen/breakfast room 22'8 x 10', beautiful conservatory 21'5 x 13'6 with further conservatory area leading to store room/further reception room. The property has a garage and workshop, lots of parking to the front, an amazing rear garden in excess of 180 foot in length that has been tastefully landscaped and backs onto a cricket ground and parkland. The property is located in the extremely popular location of Galleywood Road, which is within easy access to Chelmsford City Centre with its shopping facilities and fashionable Bond Street shopping experience, Chelmsford railway station with frequent trains running through to London Liverpool Street and easy access to main routes out of Chelmsford. Properties in this location are not on the market very often, so we would recommend an early inspection to avoid disappointment.
Ground floor
entrance
Solid wood entrance door through to large porch with uPVC double glazing to the front, and coloured leaded light window to the side, radiator, paneled glass door through to -
Entrance hall
Stairs to first floor, radiator, steps down to -
Cloakroom
Comprising of low level WC, wall mounted wash hand basin, radiator, window to the side aspect.
Front room/study/TV room
9' 7" x 6' 2" (2.92m x 1.88m) Double glazed window to the front aspect, radiator, power points.
Dining room
13' 9" x 12' 11" (4.19m x 3.94m) Bay double glazed window to the front aspect, two radiators, coved cornicing, power points.
Office
10' 9" x 5' 9" (3.28m x 1.75m) Double glazed window to the side aspect, radiator, double storage cupboards, power points.
Lounge
21' 8" x 11' 5" (6.60m x 3.48m) French double opening doors to the rear aspect, window to the side aspect, granite stone fireplace housing real flame coal effect gas fire, radiators, power points.
Kitchen
22' 8" x 10' 0" (6.91m x 3.05m) Comprising of full range of drawers, cupboards and eye level storage cupboards in an Oak finish, single drainer polycarbonate sink unit with tiled splashbacks, built in double oven with ceramic hob, plumbing for dishwasher, further Oak fronted tall storage cupboard, power points.
Breakfast area
Radiator and French doors leading to conservatory.
Utility room
9' 3" x 3' 6" (2.82m x 1.07m) Single drainer stainless steel sink unit with mixer taps, cupboards under, eye level storage cupboards above, plumbing for washing machine and tumble dryer, power points.
Conservatory
21' 5" x 13' 6" (6.53m x 4.11m) Remote controlled opening skylight windows, tiled flooring, windows to all sides and French doors to the side and rear leading out to the garden.
Further conservatory area
14' 3" x 4' 3" (4.34m x 1.30m) Ceramic tiled flooring, door to garden, further reception/storage room.
First floor
landing
Storage cupboard, access to loft and doors to -
Bedroom one
15' 3" x 14' 7" (4.65m x 4.45m) Double glazed windows to the rear aspect, wardrobe with hanging and shelving space, radiator, power points.
En-suite shower room
Comprising of panel enclosed bath, vanity washing basin, bidet, separate shower cubicle, low level WC, tiled splashbacks.
Bedroom two
14' 1" x 12' 5" (4.29m x 3.78m) Bay double glazed windows to the front aspect, radiator, power points.
En-suite shower room
Double glazed window, suite comprising of power shower, pedestal wash hand basin, low level WC, tiled splashbacks, radiator
Bedroom three
11' 3" x 9' 8" (3.43m x 2.95m) Double glazed window to the front aspect, radiator, power points.
Family bathroom
Double glazed window to the side aspect, Internal connecting door to bedroom four, with panel enclosed bath, shower attachment, pedestal wash hand basin, low level WC.
Bedroom four
12' 5" x 8' 5" (3.78m x 2.57m) Double glazed window to the rear aspect, radiator, power points.
Exterior
To the front of the property, there is a large brick paved driveway with parking for several vehicles, also well established flowers, shrubs, and borders enclosed to the boundary to the front by brickwall. There is a side access leading to the rear of the property, where the rear garden extends to in excess of 180ft in length, garage with electric up and over doors to the side, and workshop 8'9 x 8'5 behind with fitted units and further utility/reception/storage room 9'7 x 5'2, with storage cupboards, shelving and point points.
The rear garden has a patio area, landscaped flower and shrub borders, storage shed, potting shed, abundance of beautiful flowers, shrubs and borders, and established trees, neatly enclosed to the boundaries by paneled fencing, and to the rear of the garden the property backs onto a cricket ground and parkland.
Property Location
Similar Properties
Detached house For Sale Chelmsford Detached house For Sale CM2 Chelmsford new homes for sale CM2 new homes for sale Flats for sale Chelmsford Flats To Rent Chelmsford Flats for sale CM2 Flats to Rent CM2 Chelmsford estate agents CM2 estate agents



.png)











