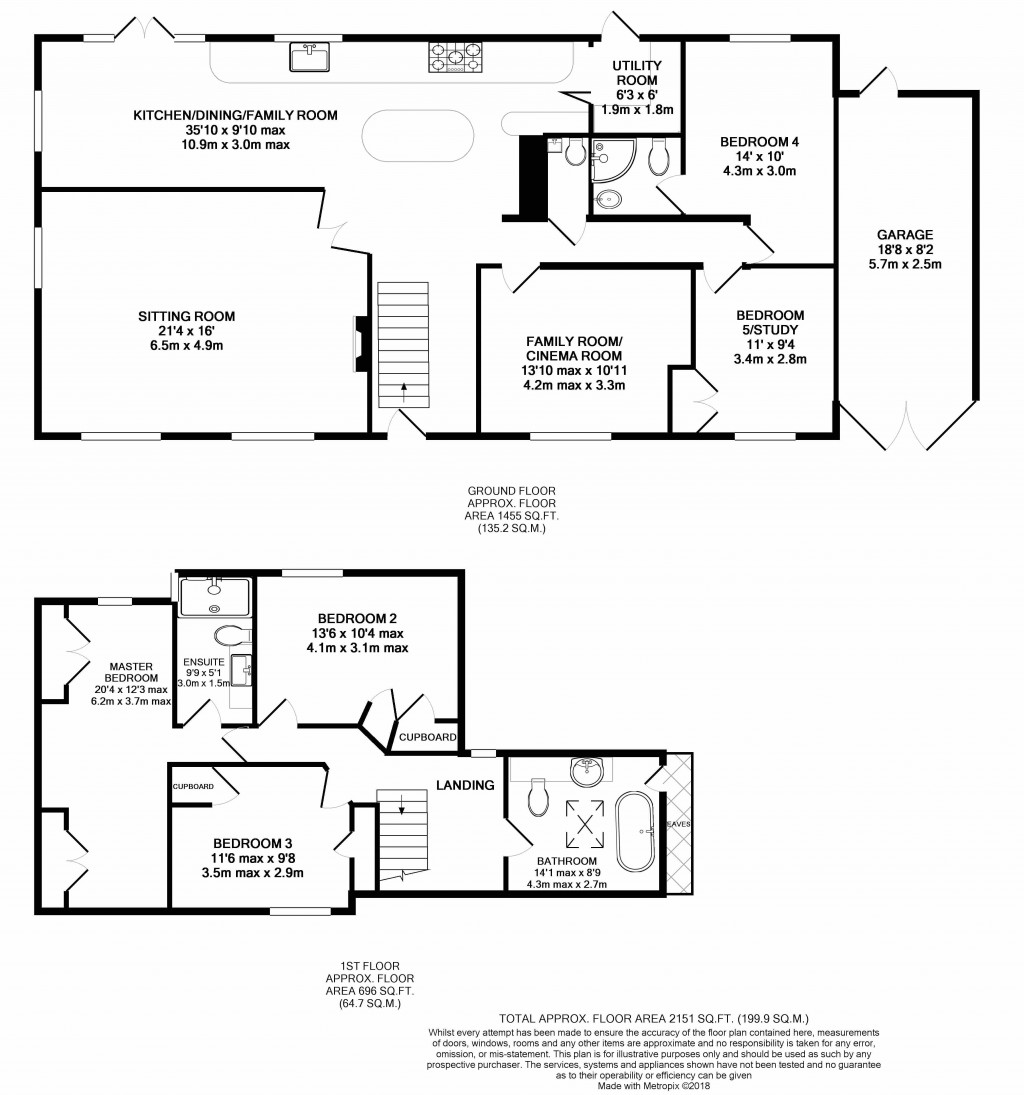5 Bedrooms Detached house for sale in Garde Road, Sonning, Reading RG4 | £ 899,995
Overview
| Price: | £ 899,995 |
|---|---|
| Contract type: | For Sale |
| Type: | Detached house |
| County: | Berkshire |
| Town: | Reading |
| Postcode: | RG4 |
| Address: | Garde Road, Sonning, Reading RG4 |
| Bathrooms: | 2 |
| Bedrooms: | 5 |
Property Description
A rarely available and well presented 4 / 5 bed detached Chalet Bungalow offering wonderful accommodation which has been recently renovated, close to local amenities in the picturesque village of Sonning. The property offers very flexible family accommodation comprising, entrance hall, dual aspect sitting room with feature wood burner, large open plan kitchen/dining/family room with french doors out to the garden, utility room, family room, bedroom 4 with en suite and bed 5/study on the ground floor. Upstairs there are a further 3 bedrooms, luxury family bathroom with freestanding bath and a recently modernised en suite shower to the master bedroom. To the rear is an established mature garden, offering a good degree of privacy, mainly laid to lawn with patio area, whilst to the front there is a stunning view of open farmland, off street parking for several vehicles and garage. Viewing is highly recommended.
Accessed via a gravel lane, the property is located in a tucked away, quiet spot with open farmland views to the front. Conveniently situated just a short walk from the village centre where there is the local theatre, the Mill on Sonning and several pubs and restaurants including The French Horn for fine dining and The Coppa Club overlooking the River Thames. There are a number of good schools nearby including both Sonning Primary and Bluecoat Schools as well as leisure pursuits locally such as Sonning Golf Club, Reading Cricket and Rugby Clubs.
For the commuter, Twyford train station is under 3 miles offering trains to London and the A4 offers easy access to the M4. The Oracle shopping centre in central Reading is nearby offering a vast array of shopping, restaurants and cinema.
Entrance Hall - 12’9 x 6’1 - Engineered oak flooring, radiator, stairs to first floor
Kitchen/Breakfast room - 35’10 x 9’10 max - Rear and side aspect windows, rear aspect french doors out to the garden, range of eye and base level modern gloss units with quartz work surfaces, inset butler sink with mixer tap, space for range gas cooker and american fridge/freezer, extractor fan, engineered oak flooring, central island with storage, space for table and chairs and family sitting area, sliding door to
Utility room - 6’3 x 6’ - Rear aspect door, eye and base level units, space for washing machine and tumble dryer, engineered oak flooring
Sitting room - 21’4 x 16 - Dual aspect windows to front and rear, feature log burner, carpet flooring
Family/Cinema room - 13’10 max x 10’11 - Front aspect window, carpet flooring, radiator
Bedroom 4 - 14’ x 10’ - Rear aspect window, carpet flooring, radiator door to
Ensuite - 6’ x 5’5 - Tiled flooring and surrounds, enclosed corner shower, low level WC, wash hand basin, heated towel rail
Study/Bedroom 5 - 11’ x 9’4 - Front aspect window, fitted wardrobe, carpet flooring, radiator
Stairs to first floor landing, doorway leading to
Master Bedroom - 9’1 x 20’4 - Dual aspect windows, carpet flooring, built in wardrobes x 2 door to
Ensuite - 9’9 x 5’1 - Modern bathroom suite with built in storage, low level WC, wash hand basin, double walk in shower with tiled surrounds, side aspect window, heated towel rail and laminate flooring
Bedroom 2 - 13’6 x 10’4 - Rear aspect window, carpet flooring, radiator, built in cupboards x 2
Bedroom 3 - 11’6 max x 9’8 max - Front aspect window, carpet flooring, built in cupboards x 2
Family Bathroom - 14’1 max x 8’9 - Skylight window, laminate flooring, raised platform for freestanding bath with central mixer tap, wash hand basin with storage, low level WC
Outside
To the rear is an enclosed garden, mainly laid to lawn with patio and decked entertaining area, it is screened by mature conifers therefore providing a high degree of privacy, whilst to the front there is plenty of off street parking on the wide driveway
garage - 18’8 x 8’2, with light and power, rear door access and double doors opening to the front.
Property Location
Similar Properties
Detached house For Sale Reading Detached house For Sale RG4 Reading new homes for sale RG4 new homes for sale Flats for sale Reading Flats To Rent Reading Flats for sale RG4 Flats to Rent RG4 Reading estate agents RG4 estate agents



.png)











