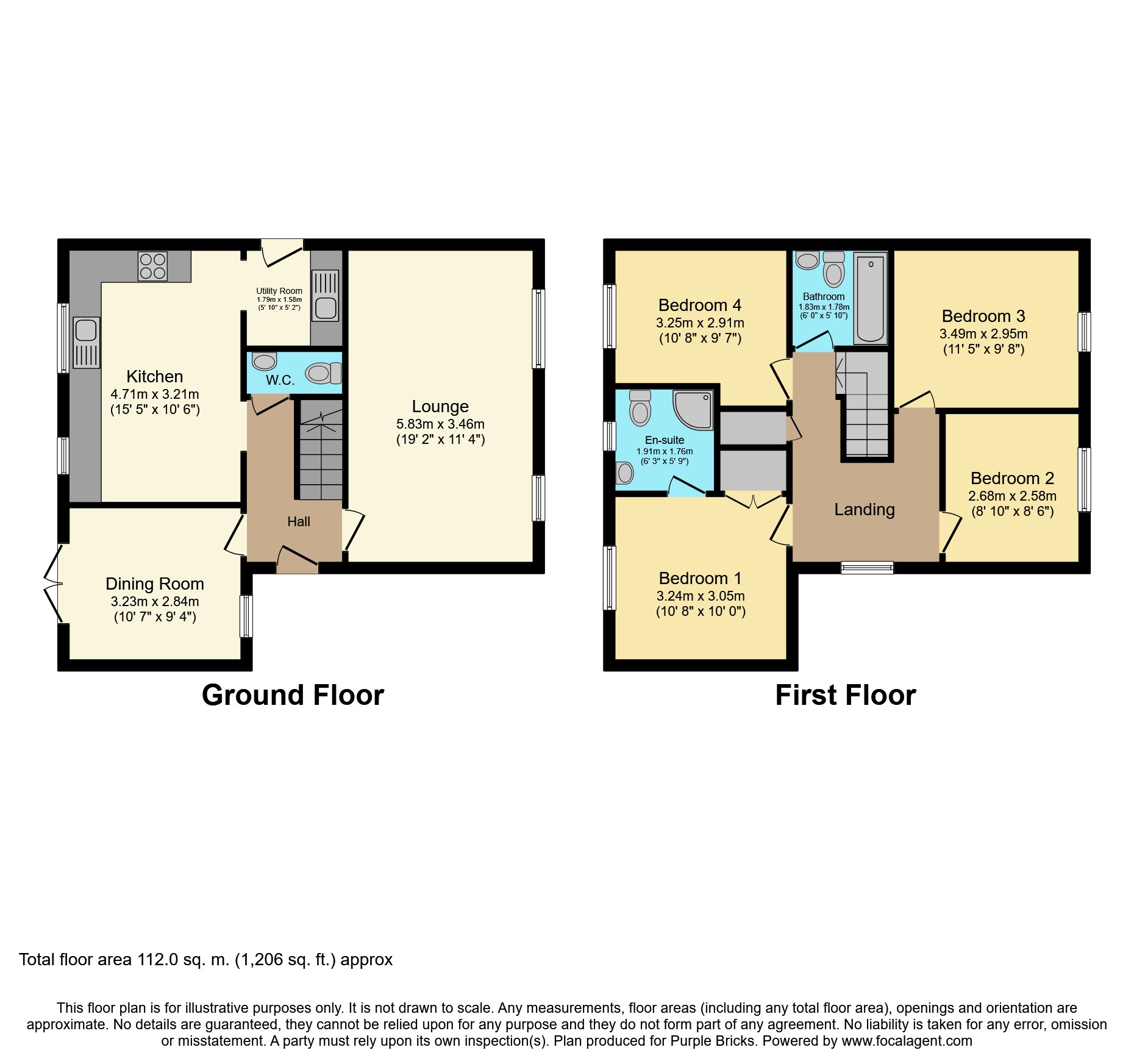4 Bedrooms Detached house for sale in Garden Place, Ashford TN24 | £ 450,000
Overview
| Price: | £ 450,000 |
|---|---|
| Contract type: | For Sale |
| Type: | Detached house |
| County: | Kent |
| Town: | Ashford |
| Postcode: | TN24 |
| Address: | Garden Place, Ashford TN24 |
| Bathrooms: | 1 |
| Bedrooms: | 4 |
Property Description
The property is a 4 bedroom detached family house with spacious accommodation complimented with double garage and cabin in the rear garden.
The property is situated in a sought after location, close to local amenities and convenient for the town and excellent transport links which include the M20 motorway and Ashford International railway station which offers high speed links to London and The Continent.
Entrance Hall
Double glazed door and radiator.
Cloak Room
5'6 x 2'8
White suite with low level WC. Pedestal wash basin, radiator.
Kitchen
15'9 x 10'10
Work surfaces with cupboard and drawer units under, eye level wall units over, 2 double glazed windows overlooking the garden, built in dishwasher and slide out bin, integrated microwave, Island breakfast bar, space saver radiator, LED dimable spot light, down lights and illuminated kick boards
Utility Room
6'3 x 6'2
Work surface with cupboard under and space for appliances, wall mounted gas fired boiler, radiator, double glazed door to side.
Dining Room
11' x 9'7
Double glazed window to front, radiator, double glazed French doors to rear.
Sitting Room
19'6 x 11'9
2 double glazed windows to front, 2 radiators, feature real flame gas fireplace.
First Floor Landing
Galleried staircase, double glazed window, radiator, built in airing cupboard.
Bedroom One
11' x 10'4
Double glazed window to rear, radiator, built in double wardrobe and TV point
En-Suite
6'7 x 6'1
White suite with pedestal wash basin, low level WC. Double glazed window and built in shower cubicle fitted with two speed power shower running from separate pump situated in the loft.
Bedroom Two
11'10 x 10'
Double glazed window to front, radiator & TV point
Bedroom Three
11' x 8' widening to 10'
Double glazed window to rear, radiator & TV point
Bedroom Four
9'2 x 8'10
Double glazed window to front, radiator.
Family Bathroom
6'4 x 6'2
White suite comprising bath, low level WC. Pedestal wash basin, double glazed window, radiator.
Rear Garden
Laid to lawn with shaped terrace, established trees and shrubs, pedestrian side access.
Double Garage
17'5 x 17'5
With 2 metal up and over doors, electric light and power, double glazed personal door.
Cabin
9'11x9'11
Insulated log Cabin with separate electric fuse panel, light and power.
Property Location
Similar Properties
Detached house For Sale Ashford Detached house For Sale TN24 Ashford new homes for sale TN24 new homes for sale Flats for sale Ashford Flats To Rent Ashford Flats for sale TN24 Flats to Rent TN24 Ashford estate agents TN24 estate agents



.png)











