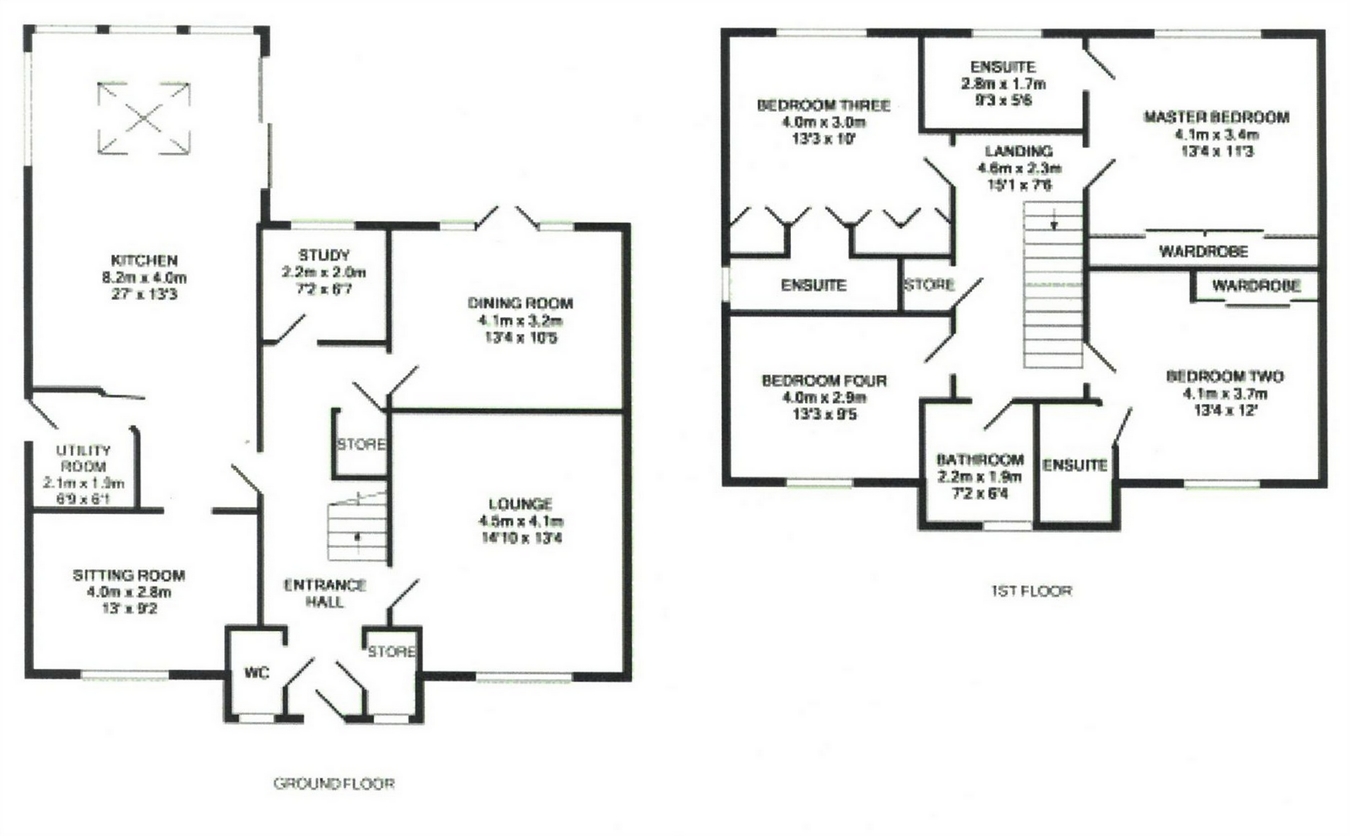4 Bedrooms Detached house for sale in Garden Walk, Spinnyfield, Rotherham, South Yorkshire S60 | £ 440,000
Overview
| Price: | £ 440,000 |
|---|---|
| Contract type: | For Sale |
| Type: | Detached house |
| County: | South Yorkshire |
| Town: | Rotherham |
| Postcode: | S60 |
| Address: | Garden Walk, Spinnyfield, Rotherham, South Yorkshire S60 |
| Bathrooms: | 0 |
| Bedrooms: | 4 |
Property Description
Guide price £440,000 to £450,000. A completely renovated superb family property with exemplary standards throughout. Situated within this cul-de-sac location in this desirable residential area, is this four double bedroomed detached property which benefits from an impressive ground floor extension providing a superb family room overlooking the well appointed rear garden which simply must be viewed to truly appreciate.
Entrance Hallway. Lounge Reception Room with focal fireplace. Separate Dining Room. Breakfasting Kitchen including extension. Separate Utility Room. Separate Sitting Room. Office Area. Ground Floor WC. Four double Bedrooms, three of which enjoy en-suite facilities. Family Bathroom. Driveway providing off road parking for a number of vehicles. Double garage. Immaculate gardens front and rear. Re-tractable decking area including hot tub. Exemplary standards throughout. Viewing thoroughly recommended. EPC Rating C
Accommodation Comprises:-
Entrance Hallway
With a double glazed entrance door giving access. The hallway hosts a tiled floor covering with two useful storage areas and stairs rising to the first floor accommodation.
Ground Floor Cloakroom
With a wall hung low flush WC, vanity hand basin, central heated towel rail, double glazed opaque window and benefiting from being fully tiled.
Lounge
13' 5" x 14' 9" (4.10m x 4.50m)
With a front facing UPVC double glazed window, central heating radiator, decorative coving to the ceiling and decorative feature stone fire surround with marble hearth with Living Flame gas fire.
Dining Room
13' 5" x 10' 6" (4.08m x 3.20m)
With a central heating radiator, decorative coving to the ceiling and UPVC double glazed French doors entering the rear garden.
Study
7' 2" x 6' 8" (2.19m x 2.04m)
With a UPVC double glazed window, central heating radiator, decorative coving to the ceiling and fitted desk area.
Kitchen
13' 3" x 26' 11" (4.05m x 8.20m) (Measurements taken at best)
The kitchen is fitted with a superb range of fitted contemporary units incorporating single drainer sink unit with instant hot water tap and integrated appliances to include a four ring electric hob with extractor, split-level double electric oven, integrated microwave, fridge and freezer, dishwasher and coffee maker. The room benefits from a large skylight to the rear allowing natural light to flood into the room which includes a tiled floor covering, recess spotlighting, central heating radiators and double glazed patio doors entering the impressive rear garden.
Sitting Room
12' 10" x 9' 2" (3.90m x 2.80m)
With a front facing UPVC double glazed window and central heating radiator.
Utility Room
6' 1" x 6' 11" (1.86m x 2.10m)
With space and plumbing for automatic washing machine and tumble dryer, central heating radiator, UPVC double glazed entrance door and hosting the gas central heating boiler.
Landing
With central heating radiator, useful storage cupboard and loft access.
Master Bedroom
13' 5" x 11' 3" (4.08m x 3.44m)
With a rear facing UPVC double glazed window, central heating radiator and impressive range of fitted wardrobes.
En-Suite One
9' 3" x 5' 7" (2.83m x 1.70m)
Hosting a walk-in shower, wall hung low flush WC, vanity hand wash basin, central heating radiator, double glazed opaque window, fitted audio system and benefiting from being fully tiled.
Bedroom Two
13' 5" x 12' (4.08m x 3.66m) (Measurements taken at best)
With a front facing UPVC double glazed window, central heating radiator and comprehensive range of fitted wardrobes.
En-Suite Two
4' 1" x 7' 3" (1.25m x 2.20m) (Measurements taken at best)
Hosting a shower cubicle with fitted audio system, wall hung WC, vanity and wash basin, central heated towel rail and extractor fan.
Bedroom Three
13' 3" x 10' (4.05m x 3.05m)
With a rear facing UPVC double glazed window, central heating radiator and fitted wardrobes.
En-Suite Three
9' 1" x 3' 3" (2.77m x 1.00m)
Hosting a shower cubicle, low level WC, vanity hand wash basin, central heating radiator and fitted with a Bluetooth speaker.
Bedroom Four
13' 3" x 9' 6" (4.05m x 2.90m)
With a front facing UPVC double glazed window and central heating radiator.
Family Bathroom
6' 5" x 7' 2" (1.95m x 2.19m)
Hosting a three piece suite comprising of a tiled bath with thermostatic shower, wall hung WC and vanity hand wash basin. Central heated towel rail, double glazed opaque window, fully tiled and recess spotlighting.
Double Garage
16' 10" x 17' (5.12m x 5.18m)
With electrically operated up and over door. The garage has power and lighting and double glazed entrance courtesy door.
Outside
To the front of the property is a low maintenance garden with pathway leading to the front and double driveway providing off road parking for a number of vehicles. To the rear is a patio and raised garden area which is laid to artificial grass with retractable decking area covering the hot tub. This immaculate rear garden must be viewed to truly appreciate and also hosts a summerhouse and well stocked borders.
Jw/sw EPC Rating - C
Property Location
Similar Properties
Detached house For Sale Rotherham Detached house For Sale S60 Rotherham new homes for sale S60 new homes for sale Flats for sale Rotherham Flats To Rent Rotherham Flats for sale S60 Flats to Rent S60 Rotherham estate agents S60 estate agents



.gif)










