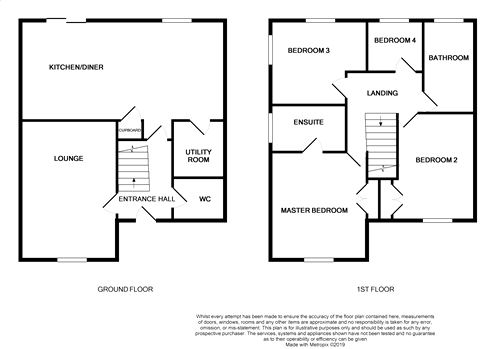4 Bedrooms Detached house for sale in Gardeners View, Hardingstone, Northampton NN4 | £ 389,950
Overview
| Price: | £ 389,950 |
|---|---|
| Contract type: | For Sale |
| Type: | Detached house |
| County: | Northamptonshire |
| Town: | Northampton |
| Postcode: | NN4 |
| Address: | Gardeners View, Hardingstone, Northampton NN4 |
| Bathrooms: | 0 |
| Bedrooms: | 4 |
Property Description
Key features:
- Detached Family Home
- Lounge
- Kitchen / Family Room
- Single Garage
- Double Glazed
- Central Heating
- Front & Rear Gardens
- Energy Efficiency Rating; B
Main Description
A beautifully kept detached family home built by Messrs 'Redrow Homes' only 4 years ago on the exclusive development in Hardingstone, within easy access to local amenities including the Waitrose supermarket and in turn the A45, A508 and M1 J15. The accommodation comprises in brief lounge, stunning kitchen and family area and utility room. To the first floor are four bedrooms, en-suit and family bathroom. Externally are front rear gardens.
Ground Floor
Entrance Hall
Amtico flooring, stairs rising to first floor landing.
Cloakroom
Frosted window to front aspect, wall mounted wash hand basin, w.C, travertine style tiled flooring and splash backs.
Lounge
5.22m x 3.60m (17' 2" x 11' 10") Window to front aspect, feature stone fire place.
Kitchen / Diner / Family Area
7.64m x 3.71m (25' 1" x 12' 2") fitted with a range of high gloss wall and base units with dark granite work surfaces and splash backs, inset stainless steel sink and feature mixer tap, integrated Smeg appliances to include double oven, fridge/freezer and dishwasher, Amtico flooring.
Utility Room
High Gloss wall and base units, granite work surfaces, stainless steel sink, wall mounted boiler. Space and for washing machine, Amtico flooring, composite door to the side.
Conservatory
3.49m x 2.93m (11' 5" x 9' 7") Amtico specialist flooring, wall mounted electric heaters, door to rear garden.
First Floor
landing
Loft access doors to;
Master Bedroom
4.26m x 3.57m (14' x 11' 9") Window to front aspect, fitted wardrobes.
En-Suite
Three piece suite comprising, wall mounted wash hand basin, shower enclosure, ceramic tiled flooring and splash backs, heated towel rail, extractor, frosted window to the side elevation.
Bedroom Two
3.80m x 2.80m (12' 6" x 9' 2") Window to front aspect and fitted wardrobes.
Bedroom Three
3.49m x 2.96m (11' 5" x 9' 9") Window to rear aspect.
Bedroom Four
2.29m x 2.27m (7' 6" x 7' 5") Window to rear aspect and wardrobes.
Family Bathroom
Three piece suite comprising panel bath with shower over, floating wash hand basin, w.C, ceramic tiled walls and splash backs, frosted window to side aspect, airing cupboard.
Externally
Front Garden
Block paved driveway providing off road parking.
Enclosed by timber panel fencing and gated side access patio and artificial Grassed areas, raised railway sleeper style shrub boarders external power points and outside tap.
Property Location
Similar Properties
Detached house For Sale Northampton Detached house For Sale NN4 Northampton new homes for sale NN4 new homes for sale Flats for sale Northampton Flats To Rent Northampton Flats for sale NN4 Flats to Rent NN4 Northampton estate agents NN4 estate agents



.png)











