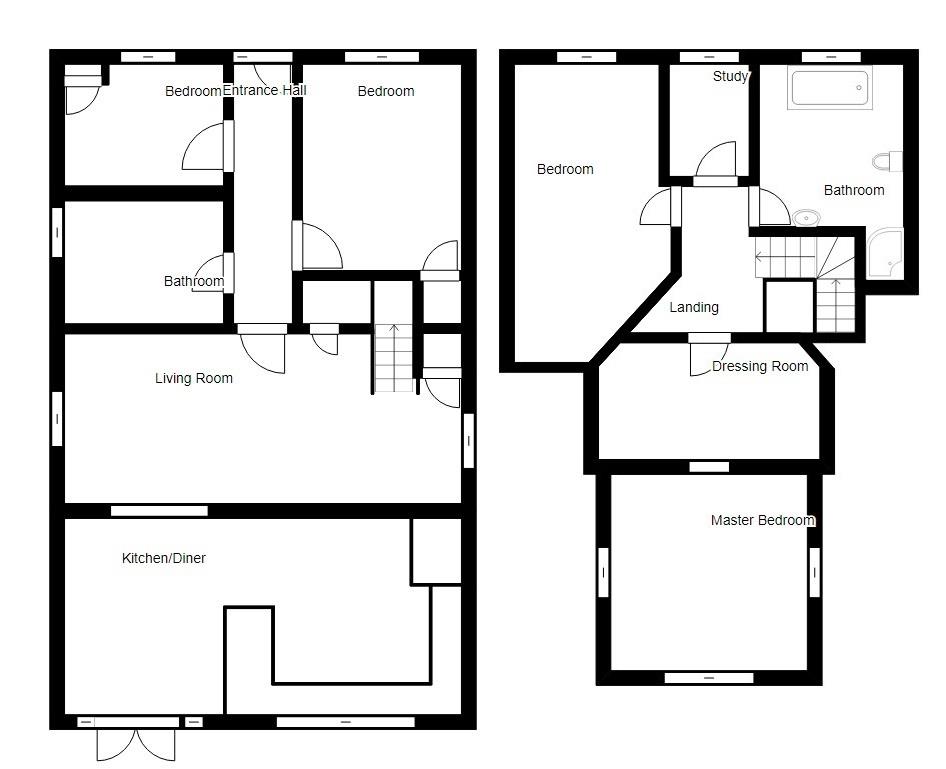4 Bedrooms Detached house for sale in Gardenia Grove, Mapperley, Nottinghamshire NG3 | £ 350,000
Overview
| Price: | £ 350,000 |
|---|---|
| Contract type: | For Sale |
| Type: | Detached house |
| County: | Nottingham |
| Town: | Nottingham |
| Postcode: | NG3 |
| Address: | Gardenia Grove, Mapperley, Nottinghamshire NG3 |
| Bathrooms: | 2 |
| Bedrooms: | 4 |
Property Description
Guide price: £350,000 - £375,000
absolutely stunning....
This four bedroom detached house would make a fantastic home for any growing family. The property has undergone a drastic refurbishment and is exceptionally well presented throughout making it ready to move straight into. Situated in a highly sought after location with excellent amenities and good schools the property just has to be viewed to fully appreciate the accommodation on offer.
To the ground floor there is an entrance hall, a living room, a modern open plan kitchen diner alongside two bedrooms serviced by a stylish bathroom suite.
The first floor carries a further two bedrooms, a dressing room, a study and a four piece bathroom suite.
Outside to the front of the property is a driveway providing off road parking for multiple vehicles and to the rear is a generous sized private garden - perfect for those BBQs!
Must be viewed
*360° virtual tour available*
Ground Floor
Entrance Hall
The entrance hall has a radiator, LED spotlights on the ceiling and provides access into the accommodation
Living Room (7.56 x 3.29 (24'9" x 10'9"))
The living room has an under stairs storage cupboard, two radiators and two double glazed windows
Kitchen Diner (7.56 x 3.65 (24'9" x 11'11"))
The kitchen diner has a range of base and wall units, a sink and a half with mixer taps, an integrated oven, an electric hob with an extractor fan, an integrated washing machine, an integrated cooker, an American fridge freezer, space for a dining table, LED spotlights on the ceiling, two radiators, a double glazed window and French doors leading to the rear
Bedroom Two (3.92 x 3.04 (12'10" x 9'11"))
The second bedroom has a radiator and a double glazed window
Bedroom Three (3.04 x 2.39 (9'11" x 7'10"))
The third bedroom has a storage cupboard, a radiator and a double glazed window
Bathroom One (3.03 x 2.34 (9'11" x 7'8"))
The bathroom has a low level flush WC, a hand wash basin, a freestanding bath, a walk in shower with an overhead shower, a heated towel rail, part tiled walls and a double glazed window
First Floor
Landing
The landing has LED spotlights on the ceiling and provides access to the first floor accommodation
Master Bedroom (3.84 x 3.64 (12'7" x 11'11"))
The main bedroom has built in storage, LED spotlights on the ceiling, a radiator, a double glazed window, two Velux windows and access into the dressing room
Dressing Room (4.16 x 2.26 (13'7" x 7'4"))
The dressing room has LED spotlights on the ceiling and a radiator
Bedroom Four (5.73 x 3.00 (18'9" x 9'10"))
The fourth bedroom has LED spotlights on the ceiling, a radiator and a double glazed window
Study (2.17 x 1.57 (7'1" x 5'1"))
The study has LED spotlights on the ceiling, a radiator and a double glazed window
Bathroom Two (4.20 x 2.76 (13'9" x 9'0"))
The second bathroom has a low level flush WC, a hand wash basin with built in storage, a freestanding roll top bath, a shower enclosure with an overhead shower, a heated towel rail, part tiled walls, LED spotlights on the ceiling and a double glazed window
Outside
Front
To the front of the property is a block paved driveway providing off road parking for multiple vehicles
Rear
To the rear of the property is a private tiered garden with a patio area, a lawn and a range of plants and shrubs
Disclaimer
Agents Disclaimer: HoldenCopley, their clients and employees 1: Are not authorised to make or give any representations or warranties in relation to the property either here or elsewhere, either on their own behalf or on behalf of their client or otherwise. They assume no responsibility for any statement that may be made in these particulars. These particulars do not form part of any offer or contract and must not be relied upon as statements or representations of fact. 2: Any areas, measurements or distances are approximate. The text, photographs and plans are for guidance only and are not necessarily comprehensive. It should not be assumed that the property has all necessary planning, building regulation or other consents and HoldenCopley have not tested any services, equipment or facilities. Purchasers must make further investigations and inspections before entering into any agreement.
Purchaser information -The Money Laundering, Terrorist Financing and Transfer of Funds (Information on the Payer) Regulations 2017(mlr 2017) came into force on 26 June 2017. HoldenCopley require any successful purchasers proceeding with a property to provide two forms of identification i.E. Passport or photo card driving license and a recent utility bill or bank statement. We are also required to obtain proof of funds and provide evidence of where the funds originated from. This evidence will be required prior to HoldenCopley removing a property from the market and instructing solicitors for your purchase.
Property Location
Similar Properties
Detached house For Sale Nottingham Detached house For Sale NG3 Nottingham new homes for sale NG3 new homes for sale Flats for sale Nottingham Flats To Rent Nottingham Flats for sale NG3 Flats to Rent NG3 Nottingham estate agents NG3 estate agents



.png)











