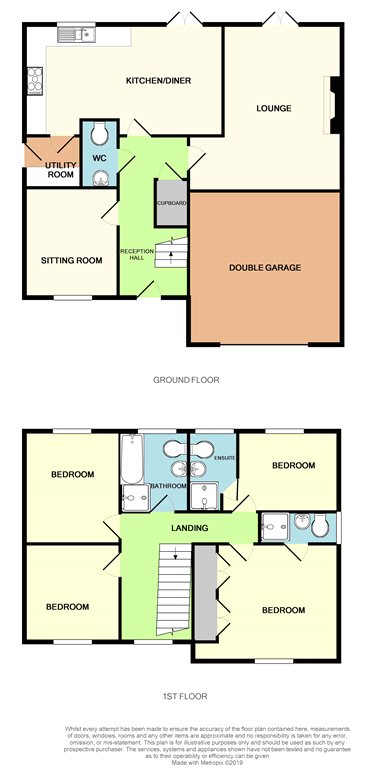4 Bedrooms Detached house for sale in Garrison Close, Saighton, Chester CH3 | £ 450,000
Overview
| Price: | £ 450,000 |
|---|---|
| Contract type: | For Sale |
| Type: | Detached house |
| County: | Cheshire |
| Town: | Chester |
| Postcode: | CH3 |
| Address: | Garrison Close, Saighton, Chester CH3 |
| Bathrooms: | 3 |
| Bedrooms: | 4 |
Property Description
A fabulous detached family home on a this popular modern development enjoying extensive views across adjoing countryside. Offered with no onward chain the property comprises reception hall, sitting room, lounge, dining kitchen, utility room, four bedrooms, two with en suite, and a family bathroom. There are gardens to the front plus a driveway and integral double garage. Viewing is highly recommended.
The property is situated on the Saighton Camp development and although a short drive from the city centre has great access to the M53 and A55 trunk roads.
Reception Hall
Tiled floor. Radiator. Under stairs storage cupboard. Stairs rising to the first floor accommodation.
Sitting Room (3.471m x 2.941m)
Double glazed window to the front elevation. Radiator.
Lounge (5.233m x 3.675m)
Feature fireplace with living flame effect gas fire. Two radiators. Television aerial point. Double glazed French doors lead out to rear garden.
Dining Kitchen (6.223m x 3.984m)
Fitted with a range of base and wall mounted cupboards and drawers with complementary work tops, one and a half sink and drainer unit with mixer tap. Integrated double oven, integrated microwave, 5-ring gas hob with convector hood over. Integrated fridge freezer. Integrated dishwasher. Radiator. Tiled floor. Inset ceiling down lights. Television aerial point. Double glazed window to the rear elevation. Double glazed French doors lead out to rear garden.
Utility Room (1.762m x 1.58m)
Base and wall mounted units with single sink and drainer unit with mixer tap. Space for washing machine. Wall mounted gas central heating boiler. Radiator. Tiled floor. Double glazed window to the side elevation.
First Floor Landing
Double glazed window to the front elevation. Built-in airing cupboard. Radiator.
Bedroom One (4.396m x 3.588m)
Double glazed window to the front elevation. Range of built-in wardrobes. Radiator. Television aerial point.
En-Suite
Suite comprising shower cubicle with mixer shower, low-level WC and wash hand basin set in vanity unit with storage. Chrome heated towel rail. Part tiled walls. Tiled floor. Inset ceiling down lights. Extractor fan. Double glazed window to the side elevation.
Bedroom Two (3.503m x 2.763m)
Double glazed window to the rear elevation. Radiator. Television aerial point.
Bedroom Three (3.822m x 2.626m)
Double glazed window to the rear elevation. Radiator.
En-Suite
Suite comprising shower cubicle with mixer shower, pedestal wash hand basin and low-level WC. Radiator. Tiled floor. Inset ceiling down lights. Extractor fan. Double glazed window to the rear elevation.
Bedroom Four (3.062m x 2.969m)
Double glazed window to the rear elevation. Radiator. Television aerial point.
Family Bathroom
Suite comprising panelled bath, shower cubicle with mixer shower, ow-level WC and wash hand basin in vanity unit. Radiator. Part tiled walls. Tiled floor. Inset ceiling down lights. Extractor fan. Double glazed window to the rear elevation.
Outside
To the front of the property there is a garden with lawn and a driveway providing parking leading to the double integral garage. To the rear is an enclosed garden with patio area leading to lawn.
Property Location
Similar Properties
Detached house For Sale Chester Detached house For Sale CH3 Chester new homes for sale CH3 new homes for sale Flats for sale Chester Flats To Rent Chester Flats for sale CH3 Flats to Rent CH3 Chester estate agents CH3 estate agents



.png)











