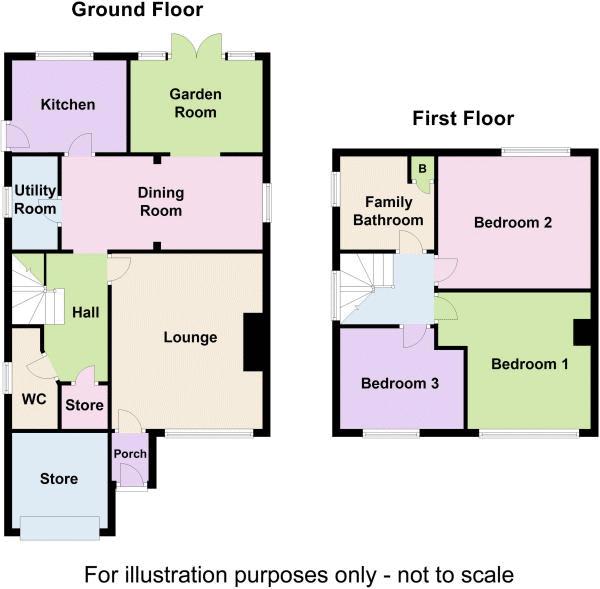3 Bedrooms Detached house for sale in Garsdale Close, Walton-Le-Dale, Preston PR5 | £ 239,950
Overview
| Price: | £ 239,950 |
|---|---|
| Contract type: | For Sale |
| Type: | Detached house |
| County: | Lancashire |
| Town: | Preston |
| Postcode: | PR5 |
| Address: | Garsdale Close, Walton-Le-Dale, Preston PR5 |
| Bathrooms: | 1 |
| Bedrooms: | 3 |
Property Description
This superb family home is positioned within a cul-de-sac and offers three double bedrooms, three reception spaces and a fully enclosed rear garden. Beautifully presented throughout this property has living accommodation arranged over ground and first floors briefly comprising: Entrance porch, lounge, inner hall, cloakroom, useful storage to rear of the garage, dining room, garden room, stylish modern fitted kitchen, utility room, landing, three double bedrooms and a modern bathroom. Outside driveway with garden area to the front, at the rear the south facing garden is private and enclosed. The property benefits from double-glazing and is warmed via a gas fired central heating system. The property is located within easy reach to Preston city centre, local amenities, schools and the transport networks. An internal inspection is highly advised to fully appreciate.
Ground Floor
The accommodation begins with the entrance porch with door though to the spacious lounge. This principal reception space has a large double-glazed front window and a living flame gas fire set into a marble surround. Inner door into the inner hall, from here the return staircase leads to the first floor, access to the cloakroom and open through into the dining room. At the rear the versatile partially open plan space is ideal for modern family life having a fitted kitchen, garden/sitting room, dining area and a useful utility room. The kitchen is fitted with a stylish high gloss finish range of units with a beautiful 'Iroko' solid wood work surface with under set sink and matching upstands, integrated appliances and a tiled floor. The garden room is the ideal place to relax and is bathed in natural light via double-glazed rear windows and French doors open up onto the rear garden. Off the dining room the utility room has space for laundry appliances.
First Floor
To the first floor the private spaces comprise three double bedrooms and a modern fitted bathroom. The master bedroom has a double-glazed rear window, radiator and space for wardrobes. The second bedroom is the front of the property having a double-glazed window, radiator and built in wardrobes. Double bedroom three currently utilised as a nursery and study. The modern bathroom is fitted with a white three piece suite comprising: Double end p-shape bath with shower over, wall hung wash hand basin and a low level W.C. Attractive tiling to complement, double-glazed frosted side window, ladder towel radiator and a built in cupboard houses a combination boiler.
Outside
To the front driveway and established garden area. Up and over door for access to the front part of the garage used for storage. At the rear the south facing rear garden is fully enclosed with mature hedging to the boundaries. Arranged over two levels having a paved patio area and steps down to the lawn with planted borders.
Entrance Porch
Lounge (14' 9'' x 12' 10'' (4.49m x 3.91m))
Inner Hall
Dining/Sitting Room (17' 0'' x 7' 10'' (5.18m x 2.39m))
Garden Room (11' 1'' x 7' 9'' (3.38m x 2.36m))
Kitchen (9' 9'' x 9' 2'' (2.97m x 2.79m))
Utility Room
Cloakroom
Landing
Bedroom One (12' 11'' x 11' 2'' (3.93m x 3.40m))
Bedroom Two (12' 11'' x 10' 7'' (3.93m x 3.22m))
Bedroom Three (10' 6'' x 8' 7'' (3.20m x 2.61m))
Bathroom
Gardnens
Property Location
Similar Properties
Detached house For Sale Preston Detached house For Sale PR5 Preston new homes for sale PR5 new homes for sale Flats for sale Preston Flats To Rent Preston Flats for sale PR5 Flats to Rent PR5 Preston estate agents PR5 estate agents



.jpeg)










