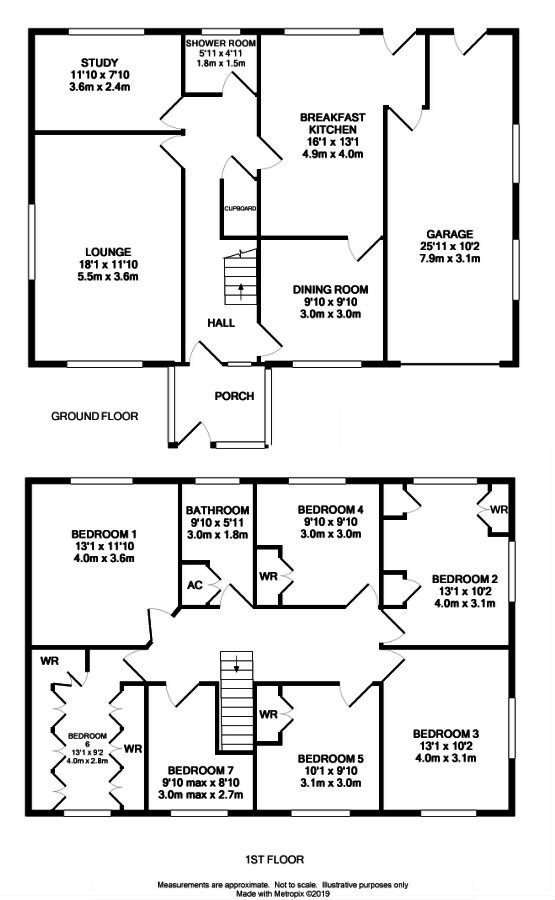7 Bedrooms Detached house for sale in Gate Head, Marsden, Huddersfield HD7 | £ 465,000
Overview
| Price: | £ 465,000 |
|---|---|
| Contract type: | For Sale |
| Type: | Detached house |
| County: | West Yorkshire |
| Town: | Huddersfield |
| Postcode: | HD7 |
| Address: | Gate Head, Marsden, Huddersfield HD7 |
| Bathrooms: | 2 |
| Bedrooms: | 7 |
Property Description
Accommodation Moordene' is a 7 bedroomed detached residence occupying a substantial plot up this highly sought after residential lane in Marsden. The property was constructed for the current owners in the late 1960s and although it has had some more recent modernisation and upgrading, it will still benefit from a little further updating. The accommodation briefly comprises porch, hall, lounge, dining room, breakfast kitchen, study, shower room, and integral garage on the ground floor, and 7 good sized bedrooms and a bathroom on the first floor. 'Moordene' has gas fired central heating, double glazing, and some fantastic views. Externally, entrance gates open to a sweeping drive, extensive gardens and sitting areas, 3 sheds and a greenhouse. The property is within walking distance of the village centre, train station, and a good regular bus service.
Ground floor The front entrance door gives access into:-
porch A reasonable sized porch with quarry tiled floor and gives access into the main hall.
Hall With an under stairs storage cupboard, and a staircase rising to the first floor.
Lounge 18' 1" x 11' 10" (5.51m x 3.61m) There is an electric fire with a timber surround and marble effect backplate and hearth. This spacious reception room has intricate ceiling detail, wood effect cladding to the walls, and large windows to two elevations offering views over the gardens.
Study 11' 10" x 7' 10" (3.61m x 2.39m) A good-sized home office, snug or similar use depending on your own requirements. It has wood effect cladding to the walls, and a window overlooking the rear garden.
Shower room 5' 11" x 4' 11" (1.8m x 1.5m) Fitted with a white suite comprising a low flush w.C., wash basin with cupboard beneath, and a shower tray with mains shower over. There is a frosted window to the rear.
Breakfast kitchen 16' 1" x 13' 1" (4.9m x 3.99m) Having a range of modern wall, drawer and base units with worksurfaces over incorporating a 1½ bowl sink with mixer tap. Integrated appliances include a double oven & grill, microwave, and a 5-ring gas hob with extractor hood. The kitchen also has plumbing for a washing machine, splashbacks to match the work surfaces, window and stable style door to the rear, access into the dining room and garage, and fitted seating to the dining area.
Dining room 9' 10" x 9' 10" (3m x 3m) With window overlooking the front garden. Doors give access to either the hall or kitchen.
Integral garage 25' 11" x 10' 2" (7.9m x 3.1m) An extra long garage having an up and over door to the front, personnel door to the rear, and two frosted windows to the side.
First floor
landing A spacious landing area with loft access point.
Bedroom 1 13' 1" x 11' 10" (3.99m x 3.61m) A large double bedroom with window to the rear.
Bedroom 2 13' 1" x 10' 2" (3.99m x 3.1m) This double bedroom is light and airy having windows to two elevations with delightful views.
Bedroom 3 13' 1" x 10' 2" (3.99m x 3.1m) Currently used as a sitting room is this third double bedroom having windows to two elevations with fantastic far reaching views.
Bedroom 4 9' 10" x 9' 10" (3m x 3m) Fitted with wardrobes, cupboards and a wash basin set into a vanity top. This bedroom has a window to the rear.
Bedroom 5 10' 1" x 9' 10" (3.07m x 3m) Another double bedroom with fitted wardrobes, cupboards, and vanity unit with inset wash basin.
Bedroom 6 / dressing room 13' 1" x 9' 2" (3.99m x 2.79m) Used as a dressing room and fully fitted out with a range of wardrobes, cupboards and drawers. It has a window to the front overlooking the gardens.
Bathroom 9' 10" x 5' 11" (3m x 1.8m) Fitted with a white suite comprising a panelled bath, low flush w.C., and a pedestal wash basin. There are part tiled walls, a linen/airing cupboard, and a frosted window to the rear.
Bedroom 7 / office 9' 10 " (Max) x 8' 10" (3m x 2.69m) This is currently used as a home office and has fitted office furniture, a bulk head wardrobe, and window to the front offering far reaching views.
Tenure The property is freehold.
Viewing By appointment with Wm. Sykes & Son.
Location From the A62 in Marsden, take the B6107 Meltham Road, and after a short distance turn left onto Stubbin Road. Gate Head will shortly be found on the right and the entrance gates will be found on the right just after the row of 3 terraced houses.
Property Location
Similar Properties
Detached house For Sale Huddersfield Detached house For Sale HD7 Huddersfield new homes for sale HD7 new homes for sale Flats for sale Huddersfield Flats To Rent Huddersfield Flats for sale HD7 Flats to Rent HD7 Huddersfield estate agents HD7 estate agents



.png)











