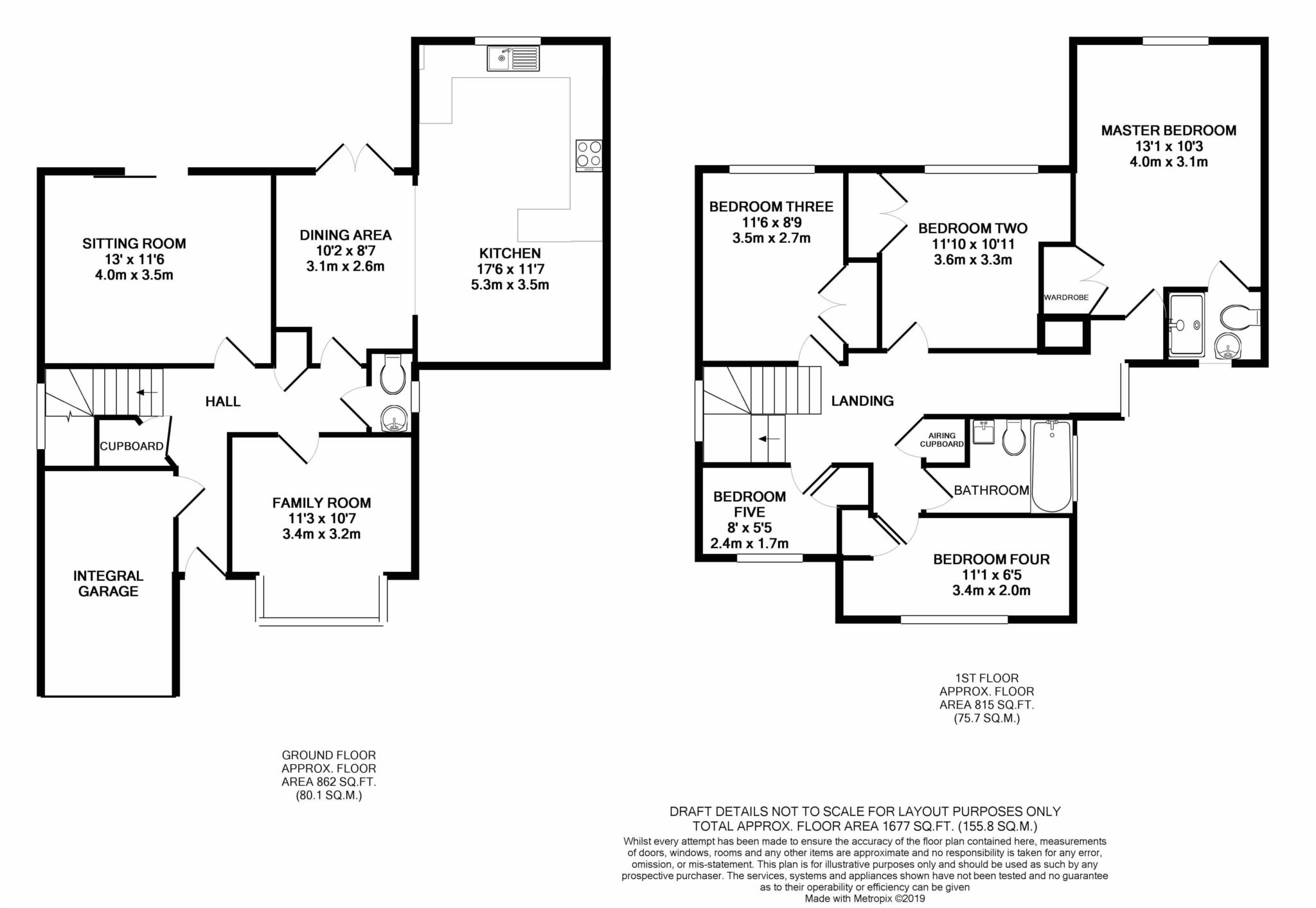5 Bedrooms Detached house for sale in Gateford Drive, Horsham RH12 | £ 650,000
Overview
| Price: | £ 650,000 |
|---|---|
| Contract type: | For Sale |
| Type: | Detached house |
| County: | West Sussex |
| Town: | Horsham |
| Postcode: | RH12 |
| Address: | Gateford Drive, Horsham RH12 |
| Bathrooms: | 2 |
| Bedrooms: | 5 |
Property Description
Price guide £650,000 to £700,000.. A beautifully presented five bedroom detached family home benefiting master bedroom with en suite shower room, open plan kitchen diner, family room, sitting room, downstairs WC, garage and off road parking for several cars.
From the front door the hallway has doors leading to the integral garage, family room, living room, kitchen diner, WC and cupboard with stairs rising to the first floor. The front aspect family room has been decorated with a neutral colour scheme, biscuit carpets and has just had some French style shutters fitted, this room would make a fantastic size dining room too. The rear aspect living room continues with the neutral colour scheme and has large sliding doors that leads to the south facing garden. Over the past years this property has been extended with the recent addition of a two storey extension where they have created a fantastic kitchen diner and master bedroom with en suite. The kitchen diner is dual aspect and superbly fitted out, which has a range of matching base and eye level units with a light wood roll top surface with an one and a half bowl sink and drainer with a mixer tap, integrated double oven (Bosch), Halogen hob, extractor fan, dishwasher, washing machine and dryer plus also plumbing for a double American style fridge freezer. The dining area has a feature wall with double doors to the garden. The downstairs WC includes a white suite that comprises hand basin, toilet and heated towel rail.
On the first floor the landing that is lit up by the natural light that flows through and there are doors that lead to the master bedroom, two double bedrooms, two single bedrooms and family bathroom. Master bedroom has been decorated with a neutral colour scheme with fitted wardrobe and a door that leads to en-suite. The en-suite shower room has been tiled from floor to ceiling and comprises an obscured double glazed window, double shower, hand basin, toilet. Bedroom two and three are rear aspect which are a nice size doubles and both have fitted wardrobes. Bedroom four and five are a size single rooms and are front aspect. The family bathroom has also been recently renovated and comprises a white suite which includes a bath, electric shower, hand basin and toilet.
Outside
To the front of the property the driveway had been blocked paved with shrub borders for kerb appeal. The rear of the property the back garden has been mainly laid to lawn with a block paved patio and has a fence border with side access.
Notice
Please note we have not tested any apparatus, fixtures, fittings, or services. Interested parties must undertake their own investigation into the working order of these items. All measurements are approximate and photographs provided for guidance only.
Property Location
Similar Properties
Detached house For Sale Horsham Detached house For Sale RH12 Horsham new homes for sale RH12 new homes for sale Flats for sale Horsham Flats To Rent Horsham Flats for sale RH12 Flats to Rent RH12 Horsham estate agents RH12 estate agents



.png)










