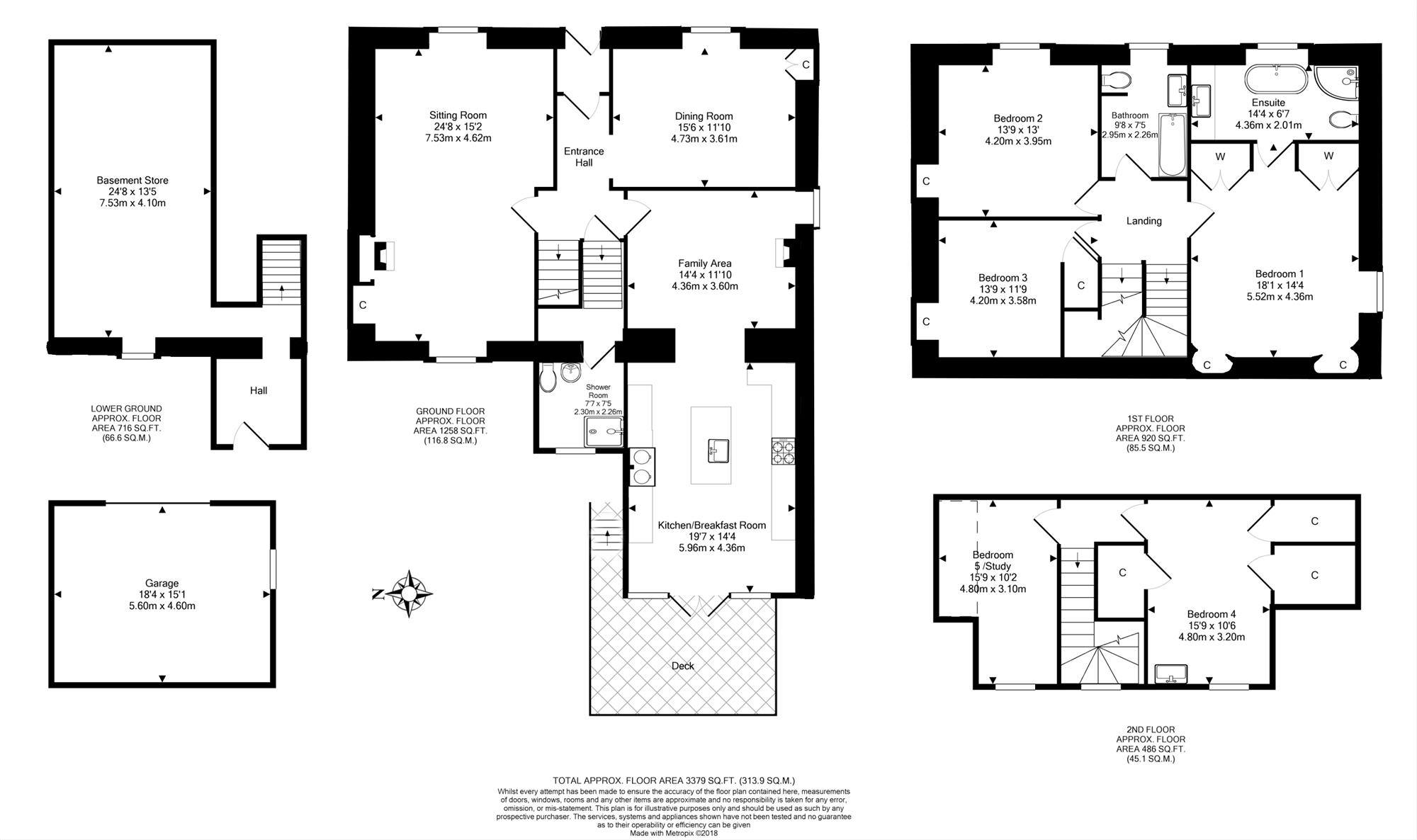5 Bedrooms Detached house for sale in Gateside House & Gateside Cottage, 19 Bridge Street, Saline KY12 | £ 499,995
Overview
| Price: | £ 499,995 |
|---|---|
| Contract type: | For Sale |
| Type: | Detached house |
| County: | Fife |
| Town: | Dunfermline |
| Postcode: | KY12 |
| Address: | Gateside House & Gateside Cottage, 19 Bridge Street, Saline KY12 |
| Bathrooms: | 3 |
| Bedrooms: | 5 |
Property Description
Gateside house
‘Gateside House’ is a traditional ‘B’ listed Victorian villa of genuine charm and character circa 1900’s which extends to approximately 280sqm (3000sqf ) and has the addition of a detached, self contained cottage with excellent rental/holiday/business income potential. The property sits on a beautiful, elevated corner plot which benefits from wonderful panoramic views to the Ochil Hills and surrounding countryside.
Internally, the versatile and well-proportioned living accommodation over 3 levels is very spacious and well suited to flexible family living. Entrance to the property is through a vestibule into a reception hall. To the right is the sitting room, with handsome features such as original cornicing, fireplace and front and rear facing windows. To the left of the reception hall is the dining room, which is a large enough room for a sizeable dining table. The family room opens out to the spacious kitchen and breakfast room. The kitchen has a large breakfasting island, aga, separate gas and electric range cooker, double Belfast sink as well as an integral dishwasher. From the breakfasting area, French doors lead to a raised decking that overlooks the serene, mature gardens. A shower room on the half-landing completes the accommodation on this level.
Up the staircase to the first floor a landing provides access to three of the bedrooms. The master bedroom is a beautiful room with a striking en suite with freestanding claw-foot bath, separate shower and integrated sink and vanity. There are also built-in cupboards for storage. The remaining two bedrooms on this level are large double rooms. The family bathroom completes the first floor, comprising white paneled bath, pedestal sink and WC.
Rising to the second floor there are two additional rooms. One further double bedroom and the last with flexibility of use, currently utilized as a study/bedroom5 and bathroom.
There is also a large basement/store and a double garage with power and light installed.
Specification is to an excellent standard and includes quality kitchen (with aga) and bathroom fittings. Warmth is provided by a gas fired central heating system and there are many original features retained such as paneled doors, deep moulded skirtings, operational shutters and attractive sash and case windows.
There are local amenities within the village including a primary school, while the renowned Dollar Academy is just 6 miles with a daily school bus. Nearby major road and rail networks allow ready access to the most important business and cultural centres throughout Scotland with Edinburgh approx. 28 miles, Glasgow 37 miles, Kinross 14 miles and Inverkeithing 15 miles.
Surrounding the property are neat, mature and extensive walled gardens which enjoy a high degree of privacy and there is an attractive west facing deck accessed from the kitchen. Within the garden is a sizable shed/barn with mezzanine level and has power and light installed. A driveway permits ample private parking and turning space.
Gateside cottage
Gateside Cottage extends to approximately 54sqm (581sqf) and is an easily maintained living space. The cottage provides a spacious kitchen/dining area with three steps down to a living area. From the living room, French doors lead out to the patio and garden. The bedroom, which is located just off the kitchen, has good storage and an en suite shower room. The cottage has gas central heating supplied by a combi boiler and is fully double glazed.
Council Tax Band F
EER Band E
important note to purchasers: We endeavour to make our sales particulars accurate and reliable, however, they do not constitute or form part of an offer or any contract and none is to be relied upon as statements of representation or fact. Any services, systems and appliances listed in this specification have not been tested by us and no guarantee as to their operating ability or efficiency is given. All measurements have been taken as a guide to prospective buyers only and are not precise. If you require clarification or further information on any points, please contact us, especially if you are traveling some distance to view. Fixtures and fittings other than those mentioned are to be agreed with the seller.
Property Location
Similar Properties
Detached house For Sale Dunfermline Detached house For Sale KY12 Dunfermline new homes for sale KY12 new homes for sale Flats for sale Dunfermline Flats To Rent Dunfermline Flats for sale KY12 Flats to Rent KY12 Dunfermline estate agents KY12 estate agents



.png)









