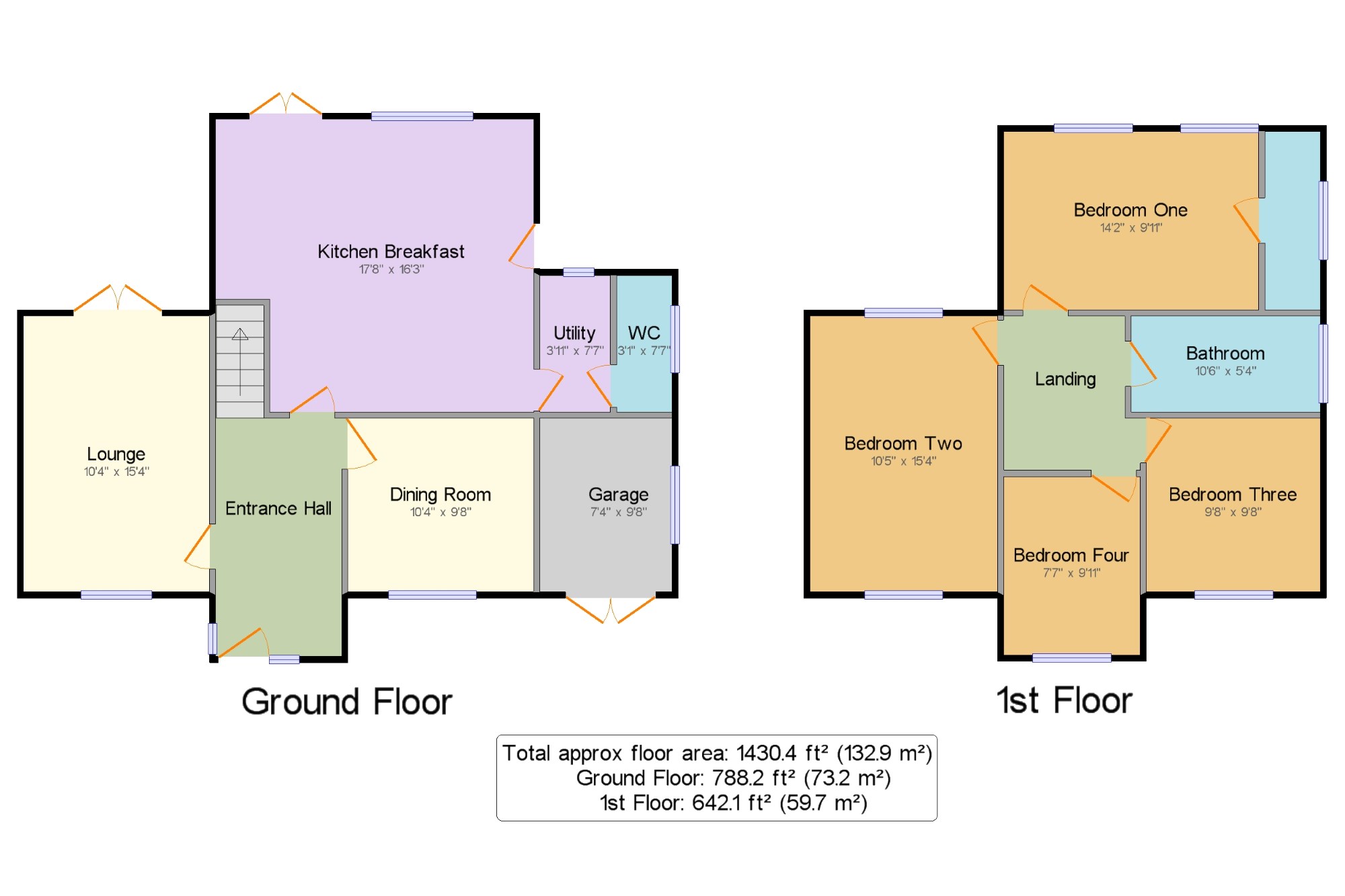4 Bedrooms Detached house for sale in Gawsworth Road, Macclesfield, Cheshire SK11 | £ 475,000
Overview
| Price: | £ 475,000 |
|---|---|
| Contract type: | For Sale |
| Type: | Detached house |
| County: | Cheshire |
| Town: | Macclesfield |
| Postcode: | SK11 |
| Address: | Gawsworth Road, Macclesfield, Cheshire SK11 |
| Bathrooms: | 2 |
| Bedrooms: | 4 |
Property Description
With an extension to the rear this property offers generous accommodation on both floors. With stacks of charm and modern living the accommodation comprises hall, lounge, dining room, open plan kitchen, utility and wc downstairs. Upstairs accessed via the landing are four double bedrooms, with the master benefitting from an en-suite, and family bathroom. Externally to the front of the property is a drive and garden with access to the garage store. To the rear is a landscaped garden with open aspect to the rear
Four double bedrooms
En-suite
Elevated position
Sought after location
Entrance Hall x . Hardwood front door. Double aspect double glazed uPVC windows facing the front and side. Radiator, parquet flooring, under stair storage.
Lounge10'4" x 15'4" (3.15m x 4.67m). UPVC patio double glazed door to rear. Double glazed uPVC window facing the front. Radiator and gas fire.
Dining Room10'4" x 9'8" (3.15m x 2.95m). Double glazed uPVC window facing the front. Radiator.
Kitchen Breakfast17'8" x 16'3" (5.38m x 4.95m). UPVC patio double glazed door leading to garden. Double glazed uPVC window facing the rear. Solid oak flooring, under stair pantry storage, tiled splashbacks. Granite work surface, fitted wall and base units, granite topped island, belfast style sink with mixer tap, range oven, over hob extractor, space for dishwasher.
Utility3'11" x 7'7" (1.2m x 2.31m). Double glazed uPVC window facing the rear. Tiled flooring. Wood work surface, fitted wall and base units, single sink, space for washing machine.
WC3'1" x 7'7" (0.94m x 2.31m). Double glazed uPVC window facing the side. Tiled flooring, boiler. Low level WC, wall-mounted sink.
Garage7'4" x 9'8" (2.24m x 2.95m). Wooden garage doors. Double glazed uPVC window facing the side.
Landing7'7" x 8'7" (2.31m x 2.62m). Loft access .
Bedroom One14'2" x 9'11" (4.32m x 3.02m). Double bedroom; double glazed uPVC windows facing the rear.
En-suite3'1" x 9'11" (0.94m x 3.02m). Double glazed uPVC window facing the side. Heated towel rail, tiled flooring, tiled walls. Low level WC, single enclosure shower, wash hand basin.
Bedroom Two10'5" x 15'4" (3.18m x 4.67m). Double bedroom; double aspect double glazed uPVC windows facing the front and rear. Radiator.
Bedroom Three9'8" x 9'8" (2.95m x 2.95m). Double bedroom; double glazed uPVC window facing the front. Radiator.
Bedroom Four7'7" x 9'11" (2.31m x 3.02m). Double bedroom; double glazed uPVC window facing the front. Radiator.
Bathroom10'6" x 5'4" (3.2m x 1.63m). Radiator, vinyl flooring. Low level WC, roll top bath, single enclosure shower, wash hand basin.
Property Location
Similar Properties
Detached house For Sale Macclesfield Detached house For Sale SK11 Macclesfield new homes for sale SK11 new homes for sale Flats for sale Macclesfield Flats To Rent Macclesfield Flats for sale SK11 Flats to Rent SK11 Macclesfield estate agents SK11 estate agents



.png)











