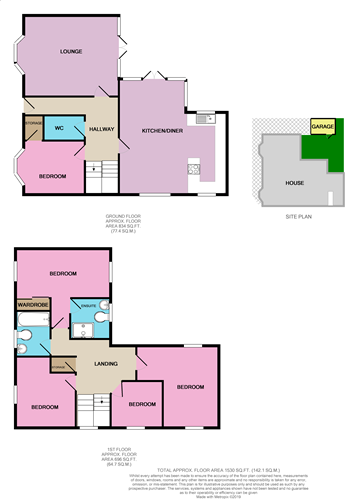5 Bedrooms Detached house for sale in Gelding Close, Rochford SS4 | £ 500,000
Overview
| Price: | £ 500,000 |
|---|---|
| Contract type: | For Sale |
| Type: | Detached house |
| County: | Essex |
| Town: | Rochford |
| Postcode: | SS4 |
| Address: | Gelding Close, Rochford SS4 |
| Bathrooms: | 2 |
| Bedrooms: | 5 |
Property Description
This beautiful double fronted property sits in a sought-after location within Rochford with excellent local amenities surrounding. As you approach the property you will notice how lovely and well maintained the outside of the property is and the surrounded houses. You will see a driveway large enough to accommodate parking for two vehicles, along with a singular garage. The property was built to a very high standard by Bellway Homes in 2014 and is their Churchill design. It benefits from 5 years remaining on its NHBC warranty.
As you enter the property, you are welcomed by a spacious entrance hall, with plenty of room to kick of your shoes and hang your coat! The first room you come to on your left is the lounge, a fantastic space, which is ultra light thanks to the front bay window and the patio doors that lead you directly out onto the garden!
Next, we have the kitchen/diner, this is a very large space where you have room for both lounge and dining furniture. Here you a conservatory/sun room style extension from the dining area that has a set of patio doors leading out into the garden. The kitchen is modern and the cupboards are hand finished. All appliances are integrated and there is ample worktop space also. This room is ideal for when guests come to visit and or having large family meals! The hallway and kitchen area benefit from Amtico flooring
On the ground floor we also have ne of the bedrooms, this was originally being used as a dining room but could be used as a study, children's playroom or bedroom. This room has a built in storage cupboard and next door to it is the downstairs WC! Should someone wish to, there is the potential to knock through and have the downstairs WC as a wet room ensuite attached to the ground floor bedroom! Just a thought...
Upstairs we have four bedrooms, three are double bedrooms and one is a very good size single rooms. The master bedroom is very spacious and comes with a built in wardrobe and a three-piece shower ensuite attached. You also have the family bathroom on the first floor which is another three-piece suite. All decor is modern throughout.
The property is energy efficient and has split-level heating allowing the upstairs and downstairs to be controlled separately in addition the hot water is solar powered.
Externally you have the rear garden which is mainly lawn, there would be ample space for either a decked or larger patio area. There is side access to the garden and you can also access the garage via the garden too. In regards to parking you have a singe garage and a driveway with enough room to fit two vehicles.
In summary this is a fantastic five bedroom family home with ample space internally and externally. Well designed with clean modern decor, its ready for a new family to move straight into it! EweMove Rochford and Hockley. (We're open 24/7!).
This home includes:
- Lounge
Spacious lounge with large bay window to the front and a set of patio doors to the rear, leading into the garden. - Kitchen / Dining Room
Lovely, large and light. With ample room for both lounge and dining furniture along with a modern kitchen that comes with integrated appliances. - WC
Downstairs WC, large enough to convert into a wet room/ensuite for the bedroom next door to it. - Bedroom 1
Large double bedroom with built in wardrobe and ensuite attached. - Bedroom 2
Spacious double bedroom, with ample space for large wardrobes and other furnishings. - Bedroom 3
Spacious double bedroom, with ample space for large wardrobes and other furnishings. - Bedroom 4
Good sized double room with built in storage cupboard, this can also be used as a dining room, study or play room and is located on the ground floor. - Bedroom 5
Spacious single bedroom. - Ensuite Shower Room
Modern three-piece shower suite. - Bathroom
Modern three-piece bathroom suite. - Garden
Lovely rear garden, mostly lawn with room for a decked or extended patio area. - Garage
Single garage, ideal for additional parking or storage purposes. Can also be accessed via the garden. - Driveway
Driveway to the front of the property, large enough to fit two vehicles.
Please note, all dimensions are approximate / maximums and should not be relied upon for the purposes of floor coverings.
Additional Information:
Band F
Band B (81-91)
£26.91 Per Month
Road maintanence and communual gardener.
Please take a moment to study our 2D and 3D colour floor plans and browse through our photographs. If you would like to book a viewing please call us and we will be very happy to show you round at a time that best suits you. EweMove Rochford and Hockley (we're open 24/7!)
Marketed by EweMove Sales & Lettings (Rochford & Hockley) - Property Reference 22311
Property Location
Similar Properties
Detached house For Sale Rochford Detached house For Sale SS4 Rochford new homes for sale SS4 new homes for sale Flats for sale Rochford Flats To Rent Rochford Flats for sale SS4 Flats to Rent SS4 Rochford estate agents SS4 estate agents



.png)









