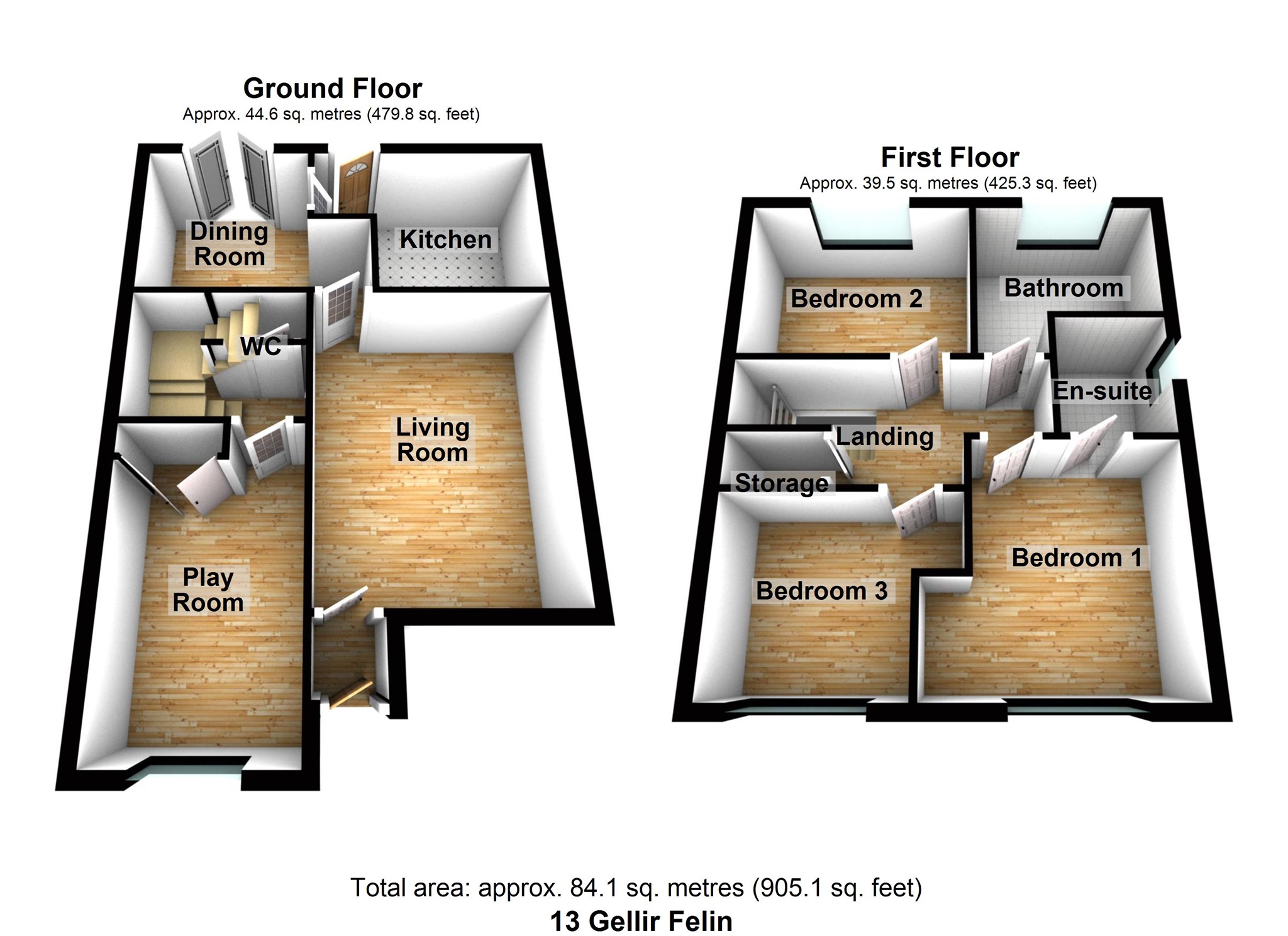3 Bedrooms Detached house for sale in Gelli'r Felin, Caerphilly CF83 | £ 220,000
Overview
| Price: | £ 220,000 |
|---|---|
| Contract type: | For Sale |
| Type: | Detached house |
| County: | Caerphilly |
| Town: | Caerphilly |
| Postcode: | CF83 |
| Address: | Gelli'r Felin, Caerphilly CF83 |
| Bathrooms: | 1 |
| Bedrooms: | 3 |
Property Description
Summary
This well presented three bedroom detached property is being sold with no onward chain and offers three reception rooms, a master bedroom with an ensuite plus a southerly facing rear garden. A perfect home for a growing family!
Description
Peter Alan Caerphilly are delighted to offer to the market this well presented three bedroom detached family home located on the popular development just outside of Caerphilly town centre. With Energlyn Train Station within walking distance and good surrounding road links, this property is ideal for commuters as it offers easy access to Cardiff City Centre and surrounding areas. Further to this, local amenities are close at hand including shops and schools.
Internally the property has been tastefully decorated by the current owners and briefly comprises entrance hallway, living room, reception room, cloakroom, kitchen and dining area with french doors to the rear garden. To the first floor there are three good sized bedrooms with the master benefiting from an ensuite shower room plus the family bathroom. Externally the property offers a double driveway to the front with side access to the southerly facing rear garden which is private and enclosed.
This property is being sold with no onward chain and would make an ideal family home!
Entrance Porch
Entered via Panelled Door;
Living Room 14' 2" x 10' 11" ( 4.32m x 3.33m )
PVC Window to Front;
Dining Room 10' 8" x 7' 10" ( 3.25m x 2.39m )
French Doors to Rear Garden. Door to;
Kitchen 8' 9" x 8' 6" ( 2.67m x 2.59m )
Fitted with a range of matching base and wall units with worktop space over. Inset Stainless Steel Sink, Integrated Electric Oven and Gas Hob, Space for Fridge/Freezer, Plumbing for Washing Machine. PVC Window and Door to Rear;
Inner Hallway
Stairs to first floor;
Cloakroom
Fitted with a two piece suite comprising wc and wash hand basin.
Reception Room 13' 3" x 7' 11" ( 4.04m x 2.41m )
PVC Window to Front;
Landing
Access to all first floor room. Airing Cupboard. Loft Space.
Master Bedroom 10' 8" x 9' 8" ( 3.25m x 2.95m )
PVC Window to Front. Door to;
Ensuite
Fitted with a three piece suite comprising shower cubicle, wash hand basin and wc. PVC Window to side;
Bedroom Two 10' 4" x 8' ( 3.15m x 2.44m )
PVC Window to Front;
Bedroom Three 8' 7" x 7' 6" ( 2.62m x 2.29m )
PVC Window to Rear;
Bathroom
Fitted with a three piece suite comprising panelled bath
Outside
Property Location
Similar Properties
Detached house For Sale Caerphilly Detached house For Sale CF83 Caerphilly new homes for sale CF83 new homes for sale Flats for sale Caerphilly Flats To Rent Caerphilly Flats for sale CF83 Flats to Rent CF83 Caerphilly estate agents CF83 estate agents



.png)






