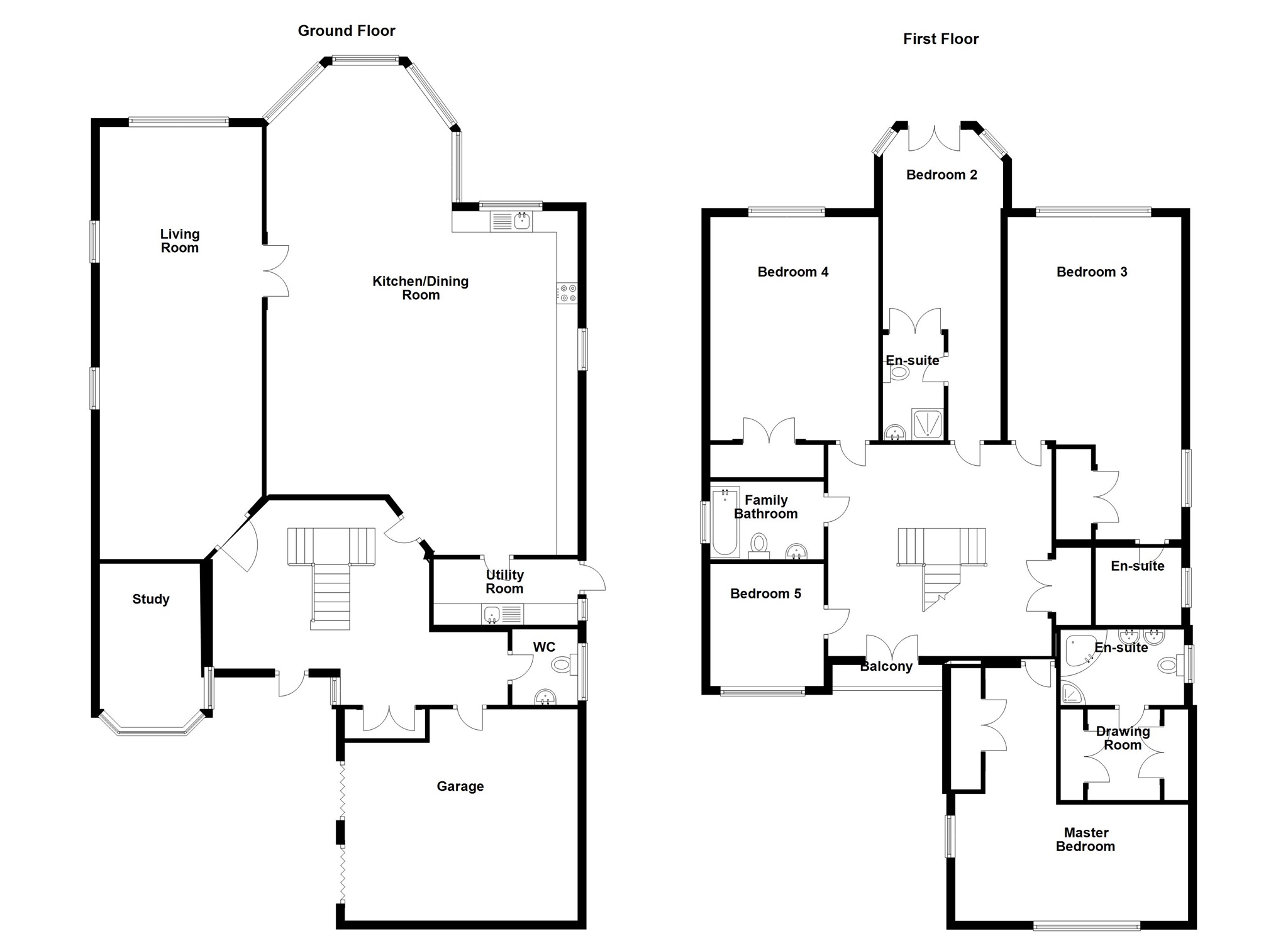5 Bedrooms Detached house for sale in Gellideg Lane, Maesycwmmer, Hengoed CF82 | £ 480,000
Overview
| Price: | £ 480,000 |
|---|---|
| Contract type: | For Sale |
| Type: | Detached house |
| County: | Caerphilly |
| Town: | Hengoed |
| Postcode: | CF82 |
| Address: | Gellideg Lane, Maesycwmmer, Hengoed CF82 |
| Bathrooms: | 4 |
| Bedrooms: | 5 |
Property Description
Summary
A unique opportunity to purchase this immaculately presented executive five bedroom detached property, which is situated in Maes y Cwmmer and is within commuting distance of Cardiff, Caerphilly and Newport.
Description
A unique opportunity to purchase this immaculately presented executive five bedroom detached property, which is situated in Maes y Cwmmer and is within commuting distance of Cardiff, Caerphilly and Newport. Blackwood has a thriving shopping centre and offers schools at all levels as well as numerous recreational facilities such as Bryn Meadows Golf Club and Spa, Blackwood Cricket Club, Both Cardiff International Airport and Bristol International Airport are approximately just over an hour drive away. Viewing highly recommended in order to fully appreciate as properties of this nature seldom become available.
Front Of The Property
As you approach the property you have a spacious driveway for multiple vehicles with stunning plantation to the side.
Double Garage
A good size double garage complete with power.
Entrance Hall
A Grand entrance hallway with split centre staircase and providing access to all ground floor rooms and also provides internal access to the double garage.
Cloakroom
Tiled floor and walls, wash hand basin with mixer tap, low level flush WC, double glazed window to side aspect.
Reception 25' 6" Max x 14' 4" Max ( 7.77m Max x 4.37m Max )
Wood effect laminate flooring, smooth plastered walls, feature electric fire with marble surround, 2 x centre lights, double glazed window to rear aspect.
Dining Room 25' 4" Max x 11' 5" Max ( 7.72m Max x 3.48m Max )
Open plan to the kitchen this room offers fantastic surrounding for fine dining and is also complimented with a sitting area, with wood effect laminate flooring, smooth plastered walls with feature wall papered, patio doors leading to the garden.
Kitchen 22' 4" Max x 13' 3" Max ( 6.81m Max x 4.04m Max )
Tiled floor, fitted with a matching range of wall and floor storage units, Centre island breakfast bar with storage under-neath, 11/2 Stainless steel sink with mixer tap, 5 ring gas hob with extractor over, electric oven, spotlights to ceiling, double glazed window to rear and side aspect.
Utility Room 6' 11" Max x 10' 1" Max ( 2.11m Max x 3.07m Max )
Tiled floor, tiled splash back to walls, sink, matching storage units, plumbing for washing machine.
Landing
A beautiful spacious square landing with a stunning chandelier to the centre. The landing also provides access to all 1st floor rooms and balcony to front aspect.
Bedroom 1 27' Max x 17' 8" Max ( 8.23m Max x 5.38m Max )
Carpeted flooring, smooth plastered walls with feature wall papered, fitted wardrobes window to front aspect. The master bedroom also boasts a dressing room with fitted wardrobes and leads to En-suite.
Bedroom 1 En-Suite 11' 3" Max x 9' 6" Max ( 3.43m Max x 2.90m Max )
A fantastic addition to the master bedroom with tiled floor and walls, dual sinks, Corner bath with mixer tap, double shower cubicle, Wc, obscured window to side aspect, censored spotlights to ceiling.
Bedroom 2 20' 10" Max x 13' 1" Max ( 6.35m Max x 3.99m Max )
Carpeted flooring, smooth plastered walls, fitted wardrobes, patio doors leading to rear balcony.
Bedroom 2 En-Suite
A great addition to Bedroom 2 with from floor to wall, double shower cubicle, wash hand basin with vanity unit, WC, heated towel rail, censored spotlights to ceiling.
Bedroom 3 12' 11" Max x 17' 1" Max ( 3.94m Max x 5.21m Max )
Carpeted flooring, smooth plastered walls, fitted wardrobes.
Bedroom 3 En-Suite
Tiled from floor to ceiling, double shower cubicle, heated towel rail, wash hand basin, WC, censored spotlights to ceiling
Bedroom 4 14' Max x 12' 9" Max ( 4.27m Max x 3.89m Max )
Carpeted flooring, smooth plastered walls, fitted wardrobes, double glazed window to rear aspect.
Bedroom 5 10' 2" Max x 10' 5" Max ( 3.10m Max x 3.17m Max )
Carpeted flooring, smooth plastered walls, window to front aspect.
Family Bathroom 10' 7" Max x 8' 9" Max ( 3.23m Max x 2.67m Max )
Carpeted flooring, bath with mixer tap, WC, wash hand basin, censored spotlights to ceiling.
Exterior
A good size rear garden with patio area and a large turfed area, the rear garden also provides access both sides to the front.
Property Location
Similar Properties
Detached house For Sale Hengoed Detached house For Sale CF82 Hengoed new homes for sale CF82 new homes for sale Flats for sale Hengoed Flats To Rent Hengoed Flats for sale CF82 Flats to Rent CF82 Hengoed estate agents CF82 estate agents



.png)








