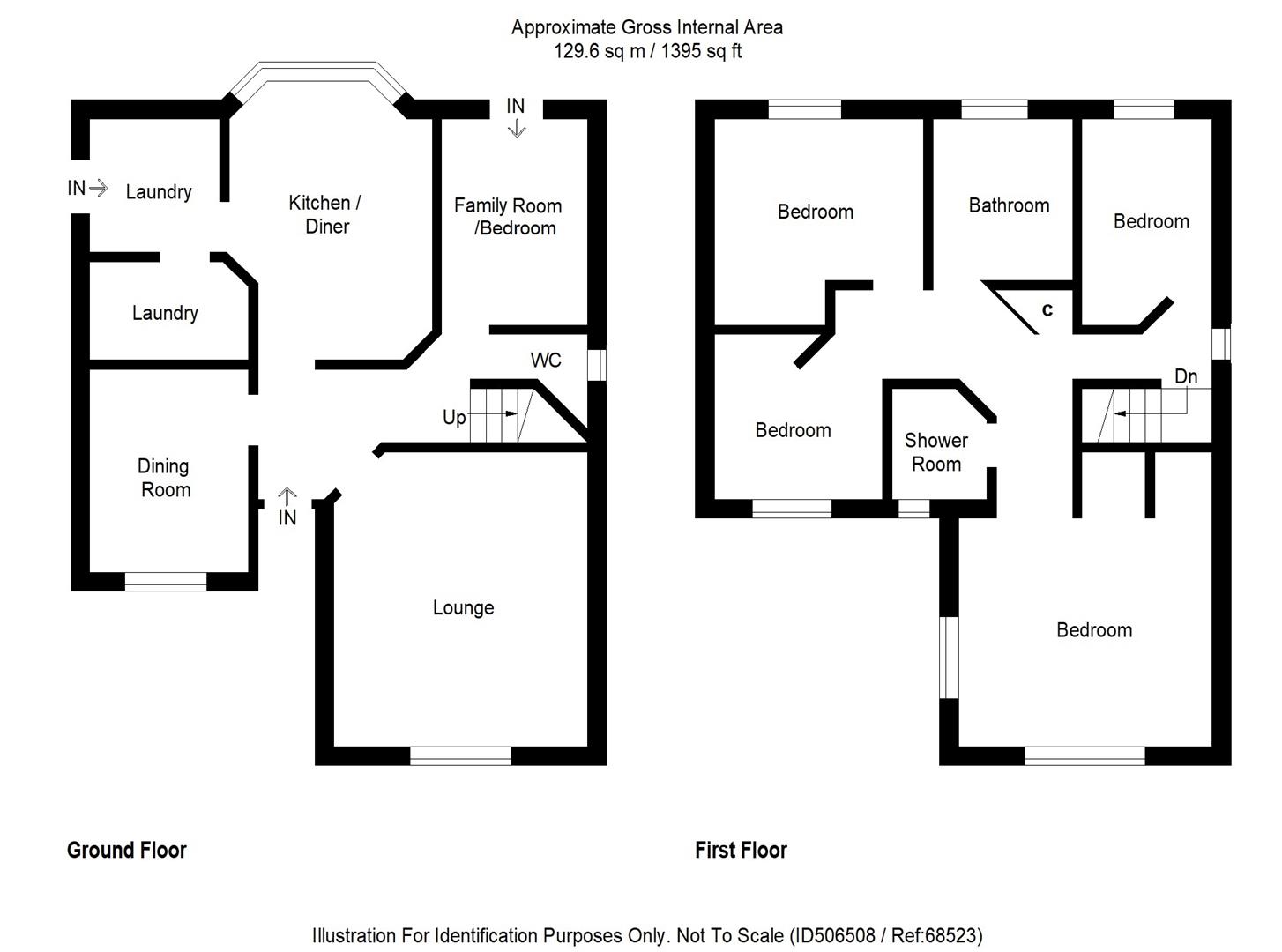5 Bedrooms Detached house for sale in George Govan Road, Cupar KY15 | £ 259,950
Overview
| Price: | £ 259,950 |
|---|---|
| Contract type: | For Sale |
| Type: | Detached house |
| County: | Fife |
| Town: | Cupar |
| Postcode: | KY15 |
| Address: | George Govan Road, Cupar KY15 |
| Bathrooms: | 2 |
| Bedrooms: | 5 |
Property Description
Immaculately presented 5 Bedroom 2 Reception Executive Detached Villa finished to A high standard located on A corner plot within a cul-de-sac with partial views to the rear over the rooftops to the countryside. Located in a well-established and sought-after area and a short walking distance of all amenities including St Columba Primary School, Bell Baxter High School, Elmwood College, Cupar sports centre and Duffus Park this will appeal to a family. Accommodation: Spacious hallway, W.C., lounge, dining room, family room/bedroom 5, dining kitchen, laundry, master bedroom with en-suite shower room, 3 further bedrooms and a 4-piece bathroom. Dg. GCH. External office/studio. Mono-bloc driveway. Landscaped gardens. Solar panels. Hive system.
Travel Directions
Please contact the selling agent direct.
Hallway
Spacious and bright. Accessed via a composite door with double-glazed opaque inlets. Carpeted stairway with timber balustrade leads to the upper landing. Coving. Radiator. Vinyl/cord flooring.
W.C. (1.55m x 1.19m (5'1" x 3'10" ))
Consists of a 2-piece suite comprising: WC and wash hand basin. Double-glazed opaque window to side. Cupboard houses electricity/fuse switch gear and solar panels switch gear while providing storage. Radiator. Vinyl flooring.
Lounge (4.27m x 4.02m (14'0" x 13'2" ))
Bright lounge with double-glazed window to front. Coving. Radiator. Carpeted.
Dining Kitchen (4.48m x 3.23m (14'8" x 10'7" ))
Fitted kitchen incorporating beech coloured floor standing, wall mounted units and wipe clean worktops with integrated stainless-steel hob, oven and extractor. Double-glazed bay window to rear. Partially tiled. Radiator. Vinyl flooring.
Laundry (3.44m x 1.76m ( 11'3" x 5'9" ))
Incorporating beech coloured floor standing, wall mounted units and wipe clean worktops with tiled splashback. Wall mounted condenser central heating boiler. Hive system. Built in cupboards with sliding doors provide ample shelving/hanging/storage space. Radiator. Vinyl flooring. Secure door with double glazed opaque window leads to the side path.
Family Room / Bedroom 5 (3.01m x 2.72m (9'10" x 8'11" ))
Currently utilised as a family room but could easily be used as an additional bedroom. Double glazed patio doors lead to the rear garden. Coving. Radiator. Laminate flooring.
Dining Room (3.26m x 2.45m (10'8" x 8'0" ))
Double-glazed window to front. Radiator. Dado rail. Laminate flooring.
Upper Landing
Access hatch to roof space. Cupboard provides storage and houses the hot water tank. Double glazed window to side. Coving. Radiator. Carpeted.
Master Bedroom (4.00m x 3.63m (13'1" x 11'10" ))
Double bedroom with double-glazed windows to front and side. 2 built-in wardrobes provide shelving/hanging/storage space. Coving. Radiator. Carpeted. Doorway leads to the en-suite shower room.
En-Suite Shower Room (1.95m x 1.43m (6'4" x 4'8" ))
Contemporary 3-piece suite comprising: WC, wash hand basin inset into a vanity unit and recessed shower cubicle with thermostatic shower and sliding door. Double-glazed opaque window to front. Wet walled. Chrome radiator. Vinyl flooring.
Bedroom 2 (3.21m x 2.59m (10'6" x 8'5" ))
Additional double bedroom with double glazed window to rear with partial views towards the countryside. Built in wardrobe provides shelving/hanging/storage space. Radiator. Vinyl flooring.
Bedroom 3 (2.72m x 2.60m (8'11" x 8'6" ))
Further double bedroom with double glazed window to rear with partial views towards the countryside. Built in wardrobe provides shelving/hanging/storage space. Radiator. Vinyl flooring.
Bedroom 4 (2.83m x 2.04m (9'3" x 6'8" ))
Double bedroom with double-glazed window to front. Built in wardrobe provides shelving/hanging/storage space. Radiator. Carpeted.
Bathroom (2.70m x 1.71m (8'10" x 5'7" ))
Consists of a 4-piece suite comprising: WC, wash hand basin inset into a vanity unit, bath and shower enclosure with pivot door. Double-glazed opaque window to rear. Partially tiled. Radiator. Vinyl flooring.
Garden Grounds
The front garden is mainly laid to lawn with a mono bloc drive that provides ample off-street parking. A timber gate to side leads to rear garden. The rear garden is enclosed by a timber fence surround and is beautifully laid out with paving/decking/astro-turf and decorative stone chipping. A Pergola provides the perfect place to relax and entertain guests whilst enjoying leisure time. Various defined seating areas are scattered around to take advantage of the sun most of the day. 2 timber sheds are included and a timber office/studio.
Office/Studio (2.85m x 2.28m (9'4" x 7'5" ))
Timber in construction with a degree of insulation the current owner chose to use this as an office. With 2 double glazed windows, its own separate fuse/switch gear, sockets and lighting this could have many other uses.
Agents Notes
Please note that all room sizes are measured approximate to widest points.
Property Location
Similar Properties
Detached house For Sale Cupar Detached house For Sale KY15 Cupar new homes for sale KY15 new homes for sale Flats for sale Cupar Flats To Rent Cupar Flats for sale KY15 Flats to Rent KY15 Cupar estate agents KY15 estate agents



.png)

