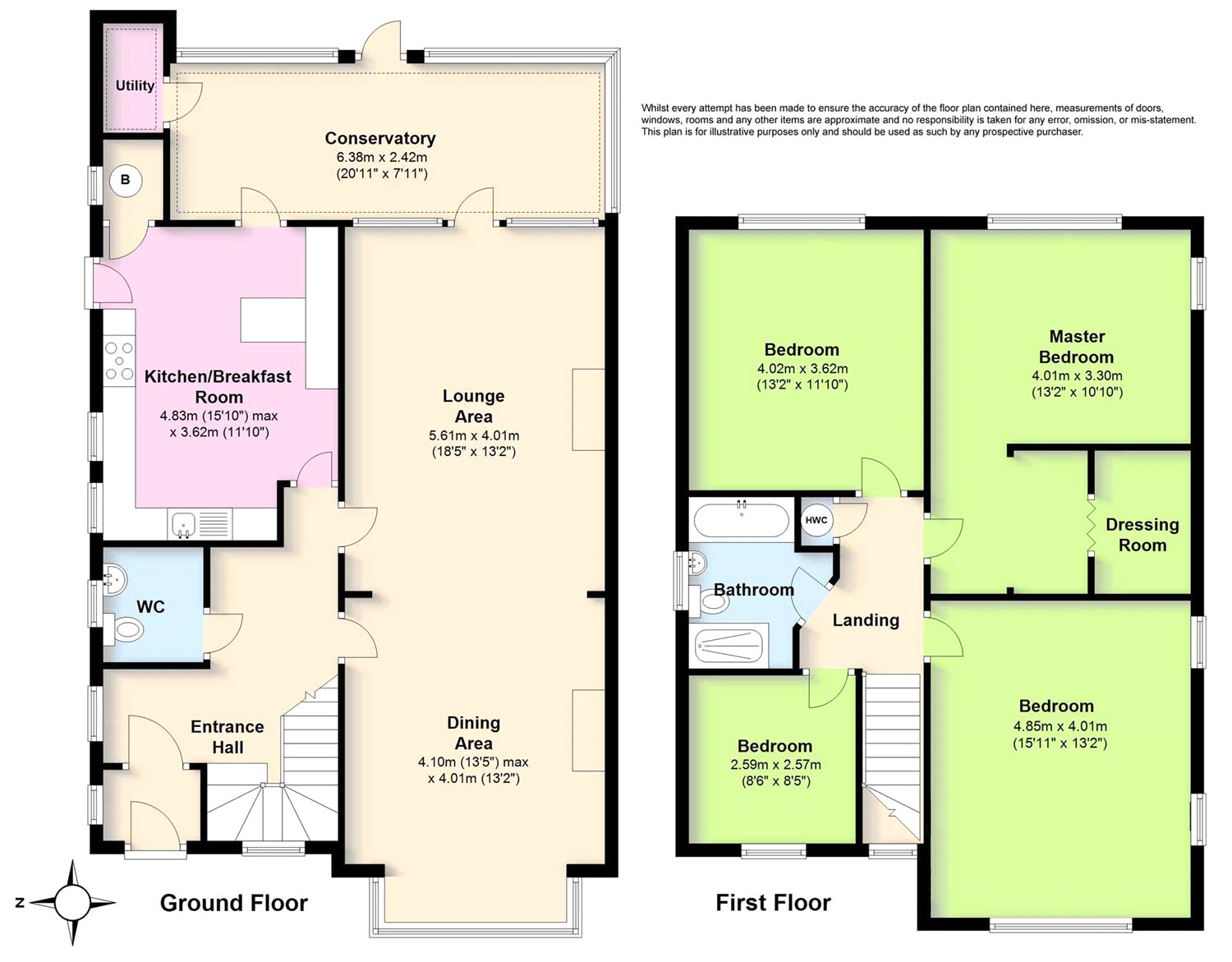4 Bedrooms Detached house for sale in George V Avenue, Goring-By-Sea, Worthing, West Sussex BN11 | £ 600,000
Overview
| Price: | £ 600,000 |
|---|---|
| Contract type: | For Sale |
| Type: | Detached house |
| County: | West Sussex |
| Town: | Worthing |
| Postcode: | BN11 |
| Address: | George V Avenue, Goring-By-Sea, Worthing, West Sussex BN11 |
| Bathrooms: | 2 |
| Bedrooms: | 4 |
Property Description
A luxury four bedroom detached family home in popular location
Guide Price £575,000 - £600,000 A luxury four bedroom detached family residence being offered for sale chain free. Situated in a most favoured residential location within West Worthing, being within reach of beach & Shops.
The accommodation in more detail together with approximate room measurements comprises:
Solid oak front door to:
Entrance Vestibule
Stone tiled floor, stained glass window and door to:
Entrance Hall
Spacious entrance hall with understairs storage cupboard with gas and electrical meters, radiator, room thermostat, wall lights and downlights, double glazed window
Cloakroom
WC, pedestal wash hand basin, radiator, double glazed window.
Lounge/Dining Room (11.1m x 4.01m (36' 5" x 13' 2"))
Dining Area:
Solid oak floor, feature Portuguese Limestone fireplace with inset remote controlled real gas fire, radiator, double glazed bay window.
Lounge Area:
Solid oak floor, feature Portuguese Limestone fireplace with inset Firefox multi-fuel burner, double glazed windows and door leading to conservatory, radiator, cabled for Sky & Virgin TV.
Kitchen/Breakfast Room (4.8m x 3.53m (15' 9" x 11' 7"))
Fitted kitchen units with roll top work surfaces with cupboards & draws under, matching eye level wall units with under cabinet lighting, built in wine storage units, feature arch over inset 1.5 bowl sink and drainer, part tiles walls, space for range style cooker, space and plumbing for washing machine and dishwasher, integrated cooker hood with light and extractor fan, two integrated fridges, breakfast bar, TV point, wall mounted radiator, walk in larder cupboard with shelving and housing gas fired central heating boiler, Karndean flooring, microchip activated cat flap in side door, double glazed door to side access, double glazed door to conservatory.
Conservatory (8.84m x 2.36m (29' 0" x 7' 9"))
Double glazed windows and double glazed door leading to rear garden, tiled flooring and wall light, door to:
Utility Room
Storage cupboards and work surface, space for upright freezer and tumble dryer, wall light.
First Floor Landing
Cupboard housing hot water cylinder and shelving for towel storage, access to loft space via hatch and pull-down ladder to part boarded storage space, downlights.
Bathroom
Luxury fitted bathroom comprising Sotini WC & wash hand basin inset into vanity unit with storage, wall mounted matching unit with storage cupboard, draws and glass display shelf, fully tiled walls and flooring, underfloor heating with wall mounted programmable control unit, feature arch to panelled bath with mixer tap and shower attachment, large wall mounted mirror over bath, digital shower with fixed and removable shower heads, large shower tray and glass enclosure, heated towel rail, double glazed window.
Bedroom One (5.7m x 4.01m (18' 8" x 13' 2"))
Double aspect double glazed windows with sea views, walking-in wardrobe with dressing area (could be converted to en-suite), cabled for Sky & Virgin TV, radiator, picture rail.
Bedroom Two (4.8m x 4.01m (15' 9" x 13' 2"))
Double aspect double glazed windows with sea views, cabled for Sky TV, radiator, picture rail.
Bedroom Three (4m x 3.58m (13' 1" x 11' 9"))
Double glazed window with sea views, cabled for Sky & Virgin TV, radiator, picture rail.
Bedroom Four (2.74m x 2.54m (9' 0" x 8' 4"))
Double glazed window with sea views, fully fitted bedroom furniture comprising bed with storage draws under, wardrobe, draws, desk with cupboard and draw, corner and wall display shelving, radiator, picture rail.
Outside
Front
Private block paved drive with parking for 2-3 cars, dwarf wall perimeter, leading to:
Garage (10.41m x 2.34m (34' 2" x 7' 8"))
Double length garage with steel up and over door, power, lighting, water tap, storage/ work bench, log rack.
Rear Garden
Paved patio area for seating, combination of laid to lawn with flower, tree and shrub borders, fountain/bird bath, feature lamp, side access to front of house, water tap.
Property Location
Similar Properties
Detached house For Sale Worthing Detached house For Sale BN11 Worthing new homes for sale BN11 new homes for sale Flats for sale Worthing Flats To Rent Worthing Flats for sale BN11 Flats to Rent BN11 Worthing estate agents BN11 estate agents



.png)











