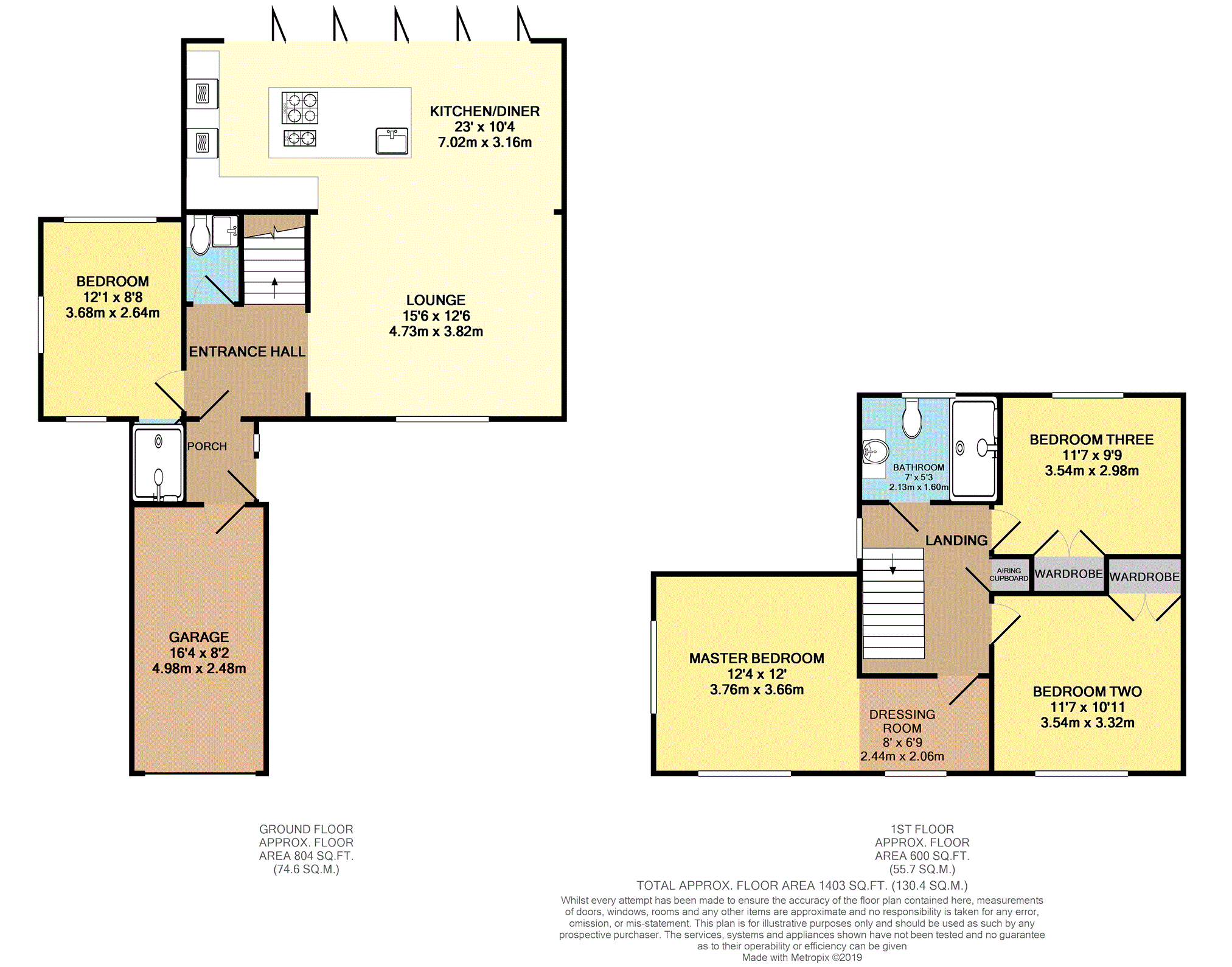4 Bedrooms Detached house for sale in Georgeham Close, Wigston LE18 | £ 355,000
Overview
| Price: | £ 355,000 |
|---|---|
| Contract type: | For Sale |
| Type: | Detached house |
| County: | Leicestershire |
| Town: | Wigston |
| Postcode: | LE18 |
| Address: | Georgeham Close, Wigston LE18 |
| Bathrooms: | 1 |
| Bedrooms: | 4 |
Property Description
Substantially extended four bedroom detached family home located on the highly sought after Georgeham Close within the 'Little Hill' estate in Wigston.
The property offers stunning ground floor accommodation by means of an entrance porch, hall, ground floor bedroom with shower, cloak WC, open plan lounge-kitchen/diner with bi-folding doors overlooking a stunning rear garden.
The first floor has an open landing area with loft access and an airing cupboard, and doors to three bedrooms and a bathroom.
Viewings are highly advised to appreciate the space and presentation offered with this delightful family home.
Visit
Property Ref: Js
Ground Floor
Enter the property through a double glazed door into the entrance porch which has a timber door into the garage, and a single glazed door into the hall.
The hall has a staircase to the first floor, open way into the lounge, and doors to the cloakroom/WC and bedroom.
The bedroom has a double glazed window to three aspects, feature vertical radiator, laminate flooring, and a shower cubicle with power shower.
The cloakroom/WC has a vanity sink and WC unit, tiled walls, tiled flooring, and an extractor fan.
The lounge has a double glazed window, two vertical feature radiators, and a step down into the extended kitchen/dining area.
The extended kitchen/dining area has three quarter width bi-folding doors overlooking the rear garden, under-floor heating, tiled flooring, floor to ceiling cupboards with soft close technology, two electric ovens, integrated microwave, lader cupboard, integrated dish washer, central island with inset sink, integrated four ring and two ring induction hob, and integrated fridge/freezers.
First Floor
To the first floor there is a landing area which has a double glazed window, vertical feature radiator, loft access, airing cupboard, and doors into three bedrooms and a family bathroom.
The extended master bedroom has three double glazed windows, two vertical feature radiators, and its own dressing area.
Bedrooms two and three both have a double glazed window, vertical feature radiator, and built in double wardrobes.
The refitted bathroom has a double glazed widow, vanity hand basin, low level WC, double shower cubicle with glass screen and drainer, vertical feature radiator, tiled flooring, tiled walls, and extractor fan.
Outside
To the front of the property there is a tarmac driveway and path leading to he single garage and front entry, garden laid to lawn, and double gated side entry.
To the side of the property there is a slab patio area ideal for parking, external electrical point, and access into the main rear garden.
The rear garden has a slab patio and pathway, raised decorative stone seating area with log sleeper boarders, raised garden neatly laid to lawn with log sleeper edging, and decorative stone surround.
Location
Little Hill is a fantastic location which offers ample amenities including a co-op which is just a short walk away and Wigston centre giving a host of amenities being within walking distance including lidi and Sainsburys supermarkets. Additional supermarkets are also in nearby Oadby including Waitrose, Asda and Sainsburys.
Outstanding Ofsted schooling can be found in the popular little Hill primary School which feeds into the Wigston Academy. There is a fantastic bus service running into the city centre and South Wigston railway station is just a couple of miles away.
The area is well served by recreational activities including Golf, tennis and squash at Oadby, Wistow Park and Maze, and swimming at Aylestone Leisure and sports centre as well as Wigston Leisure Centre. It affords easy access to the City centre and there are many fine canal and countryside walks.
Property Location
Similar Properties
Detached house For Sale Wigston Detached house For Sale LE18 Wigston new homes for sale LE18 new homes for sale Flats for sale Wigston Flats To Rent Wigston Flats for sale LE18 Flats to Rent LE18 Wigston estate agents LE18 estate agents



.png)







