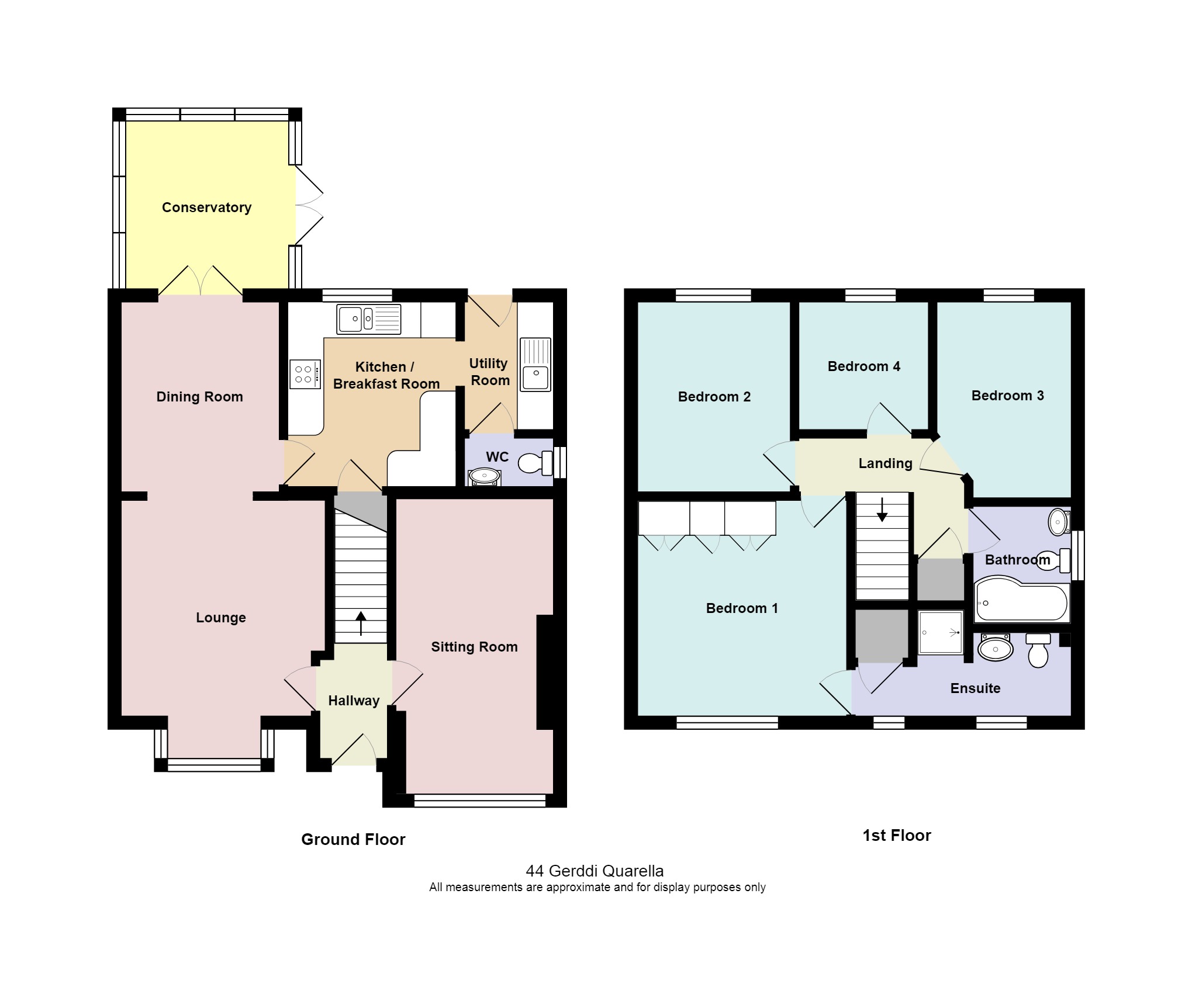4 Bedrooms Detached house for sale in Gerddi Quarella, Bridgend CF31 | £ 249,950
Overview
| Price: | £ 249,950 |
|---|---|
| Contract type: | For Sale |
| Type: | Detached house |
| County: | Bridgend |
| Town: | Bridgend |
| Postcode: | CF31 |
| Address: | Gerddi Quarella, Bridgend CF31 |
| Bathrooms: | 2 |
| Bedrooms: | 4 |
Property Description
Conveniently situated for the town centre and its' amenities, a detached, freehold, double fronted, four bedroom, two bathroom, family house. The property stands within a small development and enables owners to be within walking distance of a Tesco supermarket as well as a bus station and the adjacent town centre with a wide range of retail outlets. Bridgend also has main rail services, whereas the motorist has access to both the A48 and M4 Motorway. As well as schooling for all age groups through to comprehensive and college levels.
The property benefits from uPVC double-glazing along with a combi gas fired central heating system and blinds, where fitted, are to remain.
The current owners have upgraded the kitchen and family bathroom as well as the cloakroom.
The accommodation comprises:-
outer covered porch: Leading into the:
Hallway: 1.14m(3'7") x 1.87m(6'1"). Wood effect laminate strip floor. One radiator. Fitted carpet to stairway.
Sitting room: (Formerly the integral garage). 5.10m(16'8") x 2.60m( 8'6"). Window to the front. One radiator. Fitted carpet. Coved ceiling.
Lounge: 3.47m(11'4") x 4.39m(14'5"). Box bay facing the front. Wood effect laminate strip floor. Dado rail. Coved ceiling. Two radiators. An open square arch leads through to the:-
dining room: 3.41m(11'2") x 2.68m(8'9"). Wood effect laminate strip floor. Coved ceiling. One radiator. French doors leading into the:-
conservatory: Rear facing – 2.94m(9'7") x 2.76m(9'6"). UPVC double glazed. Ceramic tiled floor.
Fitted kitchen/breakfast room: 2.85m(9'4") x 3.14m(10'3"). Window to the rear. Re-equipped with a
range of wall and base units with soft closing doors and drawers. Ample work surfaces. Inset stainless steel sink top. Breakfast bar. Built under electric oven with ceramic hob and stainless steel/glass cooker hood above. Corner carousel. Built in fridge and separate freezer with décor panel doors. Part ceramic wall tiling. One radiator. Large under-stairs storage area. An open arch leads through to the:-
utility room: 1.50m(4'11") x 2.37m(7'9"). Door to the rear. Range of matching units. Working surfaces. Stainless steel
sink top. Plumbing for washing machine. Second built in fridge with décor panel door. Part ceramic wall tiling. Wall mounted combi gas central heating boiler. Leading off is a:-
cloakroom: 0.87m(2'10") x 1.50m(4'11"). Window to the side. Ceramic tiled floor. White low level WC and wash-hand basin. Chrome ladder style radiator. Part ceramic wall tiling.
First floor - Landing: 2.81m(9'2") x 1.86m(6'1"). Maximum "L" shaped measurement including the balustraded stairwell. Fitted carpet. One radiator. Airing cupboard. Access to loft space.
Bedroom one: 3.71m(12'2") x 3.56m(11'8"). Window to the front. Five door fitted wardrobe unit. One radiator. Fitted carpet.
En-suite shower room: 3.69m(12'1") x 1.41m(4'7"). Maximum "L" shaped measurement. Window along with porthole window, both facing the front. Part ceramic wall tiling. Fitted vinyl floor covering. Built in airing cupboard. Shower cubicle with "Triton" electric shower. Low level WC. Wash-hand basin. Mirror and glass shelf. Coved ceiling. Chrome ladder style radiator.
Bedroom two: 3.23m(10'7") x 2.57m(8'5"). Window to the rear. Fitted carpet. One radiator.
Bedroom three: 3.35m(11'0") x 2.38m(7'9"). Window to the rear. Fitted carpet. One radiator.
Bedroom four: 2.25m(7'4") x 2.19m(7'2"). Window to the rear. Fitted carpet. One radiator.
Family bathroom: 2.02m(6'7") x 1.66m(5'5"). White low-level suite. Curved bath panel. Electric shower and curved shower screen. Low level WC. Wash-hand basin. Chrome ladder style radiator. Ceramic tiled floor. Walls fully ceramic tiled. Window to the side.
Outside: The property enables parking for three vehicles, side by side. Side gate accessing the:-
rear garden: Which is laid to path, patio, gravelled areas, further circular patio, timber garden shed, all contained within timber boundary fencing.
Property Location
Similar Properties
Detached house For Sale Bridgend Detached house For Sale CF31 Bridgend new homes for sale CF31 new homes for sale Flats for sale Bridgend Flats To Rent Bridgend Flats for sale CF31 Flats to Rent CF31 Bridgend estate agents CF31 estate agents



.png)











