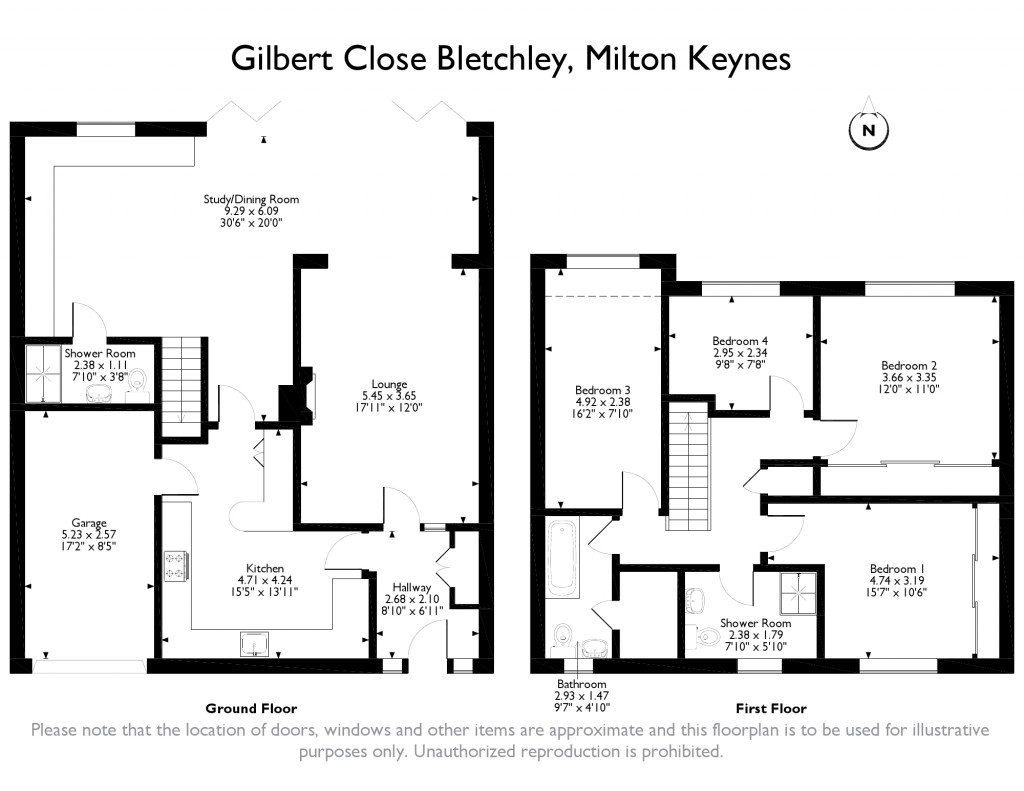4 Bedrooms Detached house for sale in Gilbert Close, Bletchley, Milton Keynes MK3 | £ 500,000
Overview
| Price: | £ 500,000 |
|---|---|
| Contract type: | For Sale |
| Type: | Detached house |
| County: | Buckinghamshire |
| Town: | Milton Keynes |
| Postcode: | MK3 |
| Address: | Gilbert Close, Bletchley, Milton Keynes MK3 |
| Bathrooms: | 3 |
| Bedrooms: | 4 |
Property Description
Offering this well-presented detached 4-bedroom family home. Located on a private road in a quiet and sought after area of Bletchley, within walking distance of Bletchley railway station. Briefly the property comprises 4 bedrooms, 3 bathrooms, 2 reception rooms, a private garden, garage and parking for four cars. The A5 offers routes into the centre of Milton Keynes, as well as linking to the M1 for access towards London, the surrounding areas and throughout the region.
Ground Floor:
Hallway 8'10 x 6'11
lounge 17'11 x 12'0:
Excellent-sized lounge with a wealth of space for lounge furniture. With carpeted flooring, neutral decor and open plan into the dining room creating a bright and airy living space. A central feature is the fireplace, with marble hearth and wooden mantelpiece.
Kitchen 15'5 x 13'11:
Well-proportioned kitchen, comprising eye and base level units, built-in dual electric oven and separate hob with integrated extraction fan, integrated dishwasher and incorporated sink and drainer. With tiled flooring, pastel decor, wooden work surfaces, breakfast table and wall-to-wall window to the front aspect. Ample space for kitchen appliances.
Study/dining room 30'6 x 20'0:
Sizeable dining room with an abundance of space for a family-sized dining table and furniture. With tiled flooring, decorated in neutral colours, as well as skylight windows with bi-fold doors for natural light throughout the day.
Shower room 7'10 x 3'8:
Three-piece shower room comprising a shower cubicle, hand wash basin and W.C. Neutral tiling throughout.
First Floor:
Bedroom one 15'7 x 10'6:
Large master bedroom with space for a king-size bed and bedroom furniture. With carpeted flooring, neutral decor, fitted wardrobes and a double window to the front aspect.
Bedroom two 12'0 x 11'0:
Generous second bedroom with carpet throughout, neutral decor, fitted wardrobes and double window to the rear aspect. Ample space for a double bed and furniture.
Bedroom three 16'2 x 7'10:
Good-sized double bedroom with space for a double bed and furniture. Carpeted, decorated in neutral colours and window to the rear aspect.
Bedroom four 9'8 x 7'8:
Reasonable-sized single bedroom with space for a single bed and furniture. Carpeted, neutral decor and window to the rear aspect.
Shower room 7'10 x 5'10:
Three-piece shower room containing a shower cubicle, hand wash basin and W.C. Tiled throughout and frosted glass window to the front aspect.
Bathroom 9'7 x 4'10:
Three-piece family bathroom, with bathtub, hand wash basin and close coupled W.C. Tiled throughout and frosted glass window to the front aspect.
Garden:
Patio with space for garden furniture and is ideal for entertaining. Leading to a laid-to-lawn garden, lined with high fences, as well as mature trees and shrubs for a good degree of privacy. Wood built shed to the rear.
Garage 17'2 x 8'5:
The property benefits from off-street parking for four vehicles via the private driveway and garage.
Property Location
Similar Properties
Detached house For Sale Milton Keynes Detached house For Sale MK3 Milton Keynes new homes for sale MK3 new homes for sale Flats for sale Milton Keynes Flats To Rent Milton Keynes Flats for sale MK3 Flats to Rent MK3 Milton Keynes estate agents MK3 estate agents



.png)











