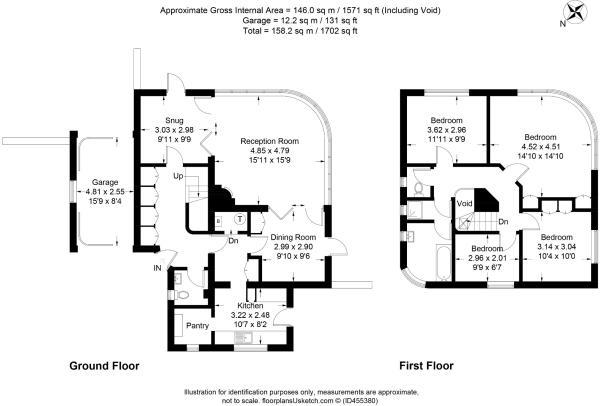4 Bedrooms Detached house for sale in Gilbert Road, Chafford Hundred, Grays RM16 | £ 500,000
Overview
| Price: | £ 500,000 |
|---|---|
| Contract type: | For Sale |
| Type: | Detached house |
| County: | Essex |
| Town: | Grays |
| Postcode: | RM16 |
| Address: | Gilbert Road, Chafford Hundred, Grays RM16 |
| Bathrooms: | 1 |
| Bedrooms: | 4 |
Property Description
Hs Estates are pleased to offer for sale this chain free four bedroom, Grade II listed, Art Deco ‘'Sunspan'' property. Sunspan is set in approx 3.5 acres of green belt land which features a courtyard and garage and offers fantastic views across the countryside and over to the River Thames. Not only does the interior offer originality and charm, but within the grounds you will also find a WW2 Air raid shelter, giving you the opportunity to own a piece of history. To the ground floor there is an entrance hallway which features several original built-in-cupboards, a kitchen, dining room, large reception room and snug. There is also a pantry and downstairs W.C. To the first floor there are four bedrooms and a bathroom with separate shower room and W.C. Although some modernisation has taken place since, the house still retains most of its original features including, sliding plywood doors and the embellished brick fireplace. The location of the property is ideally situated for commuters with Tilbury station being less than a 10 minute drive away which has links into the City, including a direct service into Fenchurch Street.
Entrance Hallway
Entrance via stain glass bow fronted door. Wooden flooring. Fitted storage cupboards. Stairs ascending to first floor landing. Radiator.
Inner Lobby
Access to under stairs storage area with boiler and water tank.
Snug - 9'11" (3.02m) x 9'9" (2.97m)
Double glazed window and double glazed door leading to rear garden. Wooden flooring. Radiator. Bi-folding wooden doors lading to Living Room.
Living Room - 15'11" (4.85m) x 15'9" (4.8m)
Feature double glazed curved window to rear. Feature brick fireplace. Wooden flooring. Two radiators. Bi-folding wooden doors leading to Dining Room.
Dining Room - 9'10" (3m) x 9'6" (2.9m)
Double glazed window to side. Double glazed door leading to rear garden. Wooden flooring. Fitted cupboards. Radiator.
Kitchen - 10'7" (3.23m) x 8'2" (2.49m)
Double glazed window to front. Double glazed door to side. Sink unit and drainer. Fitted cupboards. Tiled floor.
Pantry
Obscure glazed window to front. Tiled floor.
Ground Floor Cloakroom
Obscure glazed window to front. Low level WC. Wash hand basin. Part tiled walls.
First Floor
Doors leading to first floor accommodation. Step ladder leading to roof terrace. Radiator.
Bedroom One - 14'10" (4.52m) x 14'10" (4.52m)
Double glazed curved window to rear. Fitted cupboard. Wooden flooring. Radiator.
Bedroom Two - 11'11" (3.63m) x 9'9" (2.97m)
Double glazed curved window to rear. Fitted cupboard. Wooden flooring. Radiator.
Bedroom Three - 10'4" (3.15m) x 10'0" (3.05m)
Double glazed window to side. Radiator.
Bedroom Four - 9'9" (2.97m) x 6'7" (2.01m)
Double glazed window to front. Wooden flooring. Radiator.
Bathroom
Obscure double glazed windows to front and side. Original bath. Separate shower cubicle. Wash hand basin.
Separate Shower Room
Obscure window to rear. Walk in shower cubicle.
Separate WC
Obscure window to rear. Low level WC.
Garden
The entire plot is approx circa 3.6 acres of greenbelt land. The land is mainly grass and mature trees. Driveway leading up to property providing off street parking for several vehicles. WW2 Air raid shelter. Spanish style courtyard.
Garage - 15'9" (4.8m) x 8'4" (2.54m)
Wooden door leading to garage.
Development
Whilst the current land is Green Belt there is a 15% overage agreement placed on the sale, should the buyer wish to develop on this land in the future.
Agent Note
- We have been informed that the property does have Woodworm which would need to be treated.
- We have been informed that the property was partially rewired in 2010 and a new ccu was fitted.
- We have also been informed that the property is a brick construction
Notice
Please note we have not tested any apparatus, fixtures, fittings, or services. Interested parties must undertake their own investigation into the working order of these items. All measurements are approximate and photographs provided for guidance only.
Members of tpo (D6132) & Client Money protect (CMP004663)
Property Location
Similar Properties
Detached house For Sale Grays Detached house For Sale RM16 Grays new homes for sale RM16 new homes for sale Flats for sale Grays Flats To Rent Grays Flats for sale RM16 Flats to Rent RM16 Grays estate agents RM16 estate agents



.png)











