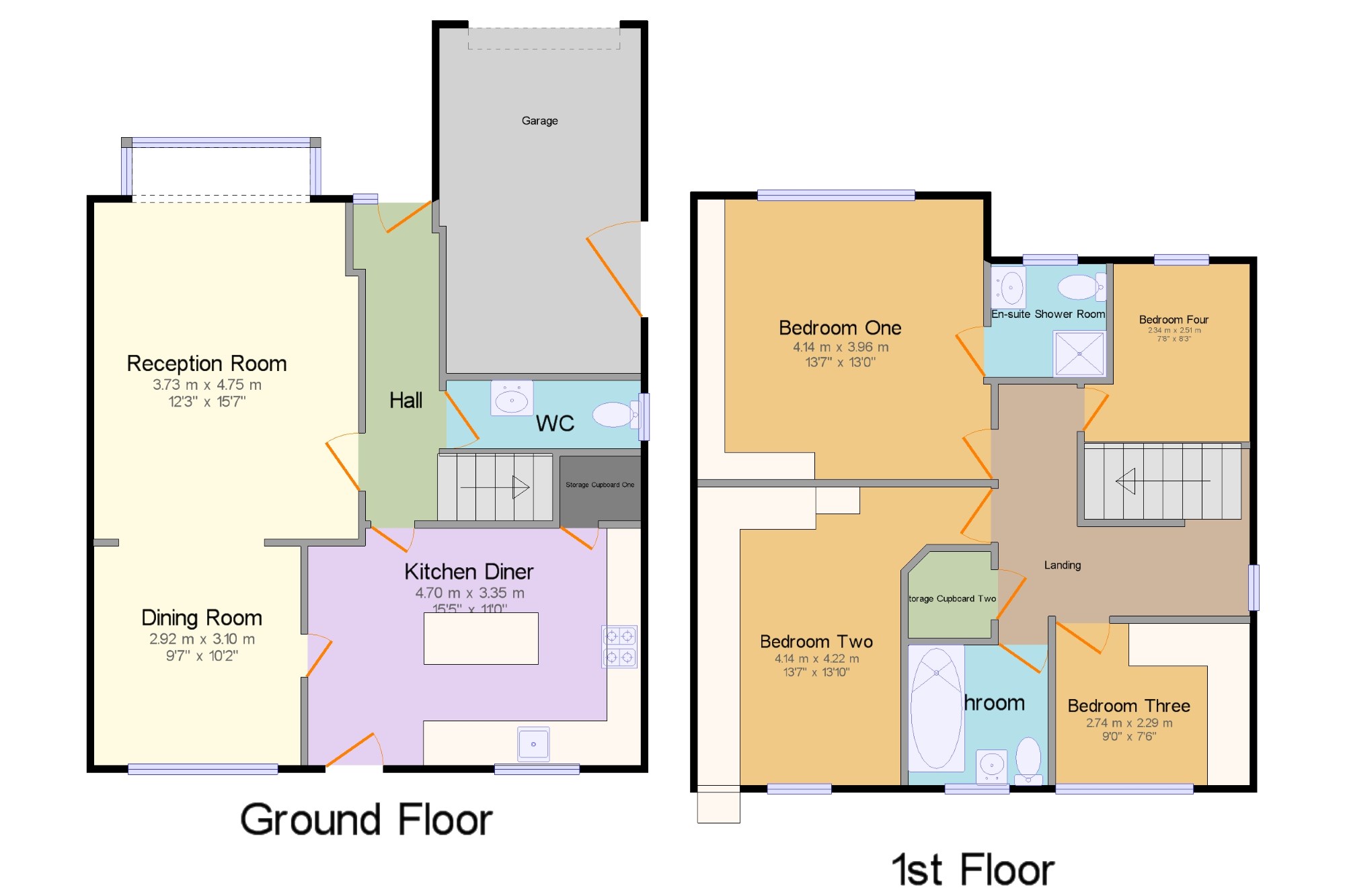4 Bedrooms Detached house for sale in Gildersdale Drive, Manchester, Greater Manchester M9 | £ 270,000
Overview
| Price: | £ 270,000 |
|---|---|
| Contract type: | For Sale |
| Type: | Detached house |
| County: | Greater Manchester |
| Town: | Manchester |
| Postcode: | M9 |
| Address: | Gildersdale Drive, Manchester, Greater Manchester M9 |
| Bathrooms: | 1 |
| Bedrooms: | 4 |
Property Description
A stunning detached family home constructed by the award winning developer Redrow Homes. Tastefully decorated throughout and consisting of a hallway to a spacious lounge with bay window, dining area opining to a superb kitchen dining kitchen with a useful storage cupboard, a downstairs WC complete this floor. The upper floor offers four elegant bedrooms with the majority benefitting from high quality fitted bedrooms furniture with the master bedroom having an en-suite shower room. The main bathroom is fully fitted. Externally there is a driveway leading to attached garage whist to the rear is a lovely mature enclosed garden with plants and shrubs.
Detached
Four bedrooms
Immaculate
Garage
Hall x . UPVC double glazed door. Double glazed uPVC window with obscure glass facing the front. Radiator, tiled flooring, painted plaster ceiling, ceiling light.
WC9' x 3'2" (2.74m x 0.97m). Radiator, solid oak flooring, painted plaster ceiling, ceiling light. Low level WC, wall-mounted sink.
Reception Room12'3" x 15'7" (3.73m x 4.75m). Double glazed uPVC bay window facing the front overlooking the garden. Radiator, solid oak flooring, painted plaster ceiling, ceiling light.
Dining Room9'7" x 10'2" (2.92m x 3.1m). UPVC back double glazed door, opening onto the garden. Radiator, solid oak flooring, painted plaster ceiling, ceiling light.
Kitchen Diner15'5" x 11' (4.7m x 3.35m). Double glazed uPVC window facing the rear overlooking the garden. Roll edge work surface, fitted, wall and base and island units, stainless steel sink and with mixer tap, integrated, double oven, integrated, gas hob, stainless steel extractor, integrated fridge/freezer.
Landing x . Double glazed uPVC window facing the side. Radiator, ceiling light.
Bedroom One13'7" x 13' (4.14m x 3.96m). Double bedroom; double glazed uPVC window facing the front overlooking the garden. Radiator, carpeted flooring, fitted wardrobes, textured ceiling, ceiling light.
En-suite Shower Room x . Double glazed uPVC window facing the front. Heated towel rail, tiled flooring, painted plaster ceiling, ceiling light. Low level WC, single enclosure shower, pedestal sink.
Bedroom Two9' x 7'6" (2.74m x 2.29m). Single bedroom; double glazed uPVC window facing the rear overlooking the garden. Radiator, carpeted flooring, fitted wardrobes, textured ceiling, ceiling light.
Bedroom Three13'7" x 13'10" (4.14m x 4.22m). Double bedroom; double glazed uPVC window facing the rear overlooking the garden. Carpeted flooring, fitted wardrobes, textured ceiling, ceiling light.
Bedroom Four7'8" x 8'3" (2.34m x 2.51m). Single bedroom; double glazed uPVC window facing the front overlooking the garden. Radiator, ceiling light.
Bathroom x . Double glazed uPVC window facing the rear overlooking the garden. Low level WC, roll top bath with mixer tap, pedestal sink with mixer tap.
Garage x . An attached garage with an up and over door with side door allowing garden access.
Property Location
Similar Properties
Detached house For Sale Manchester Detached house For Sale M9 Manchester new homes for sale M9 new homes for sale Flats for sale Manchester Flats To Rent Manchester Flats for sale M9 Flats to Rent M9 Manchester estate agents M9 estate agents



.png)











