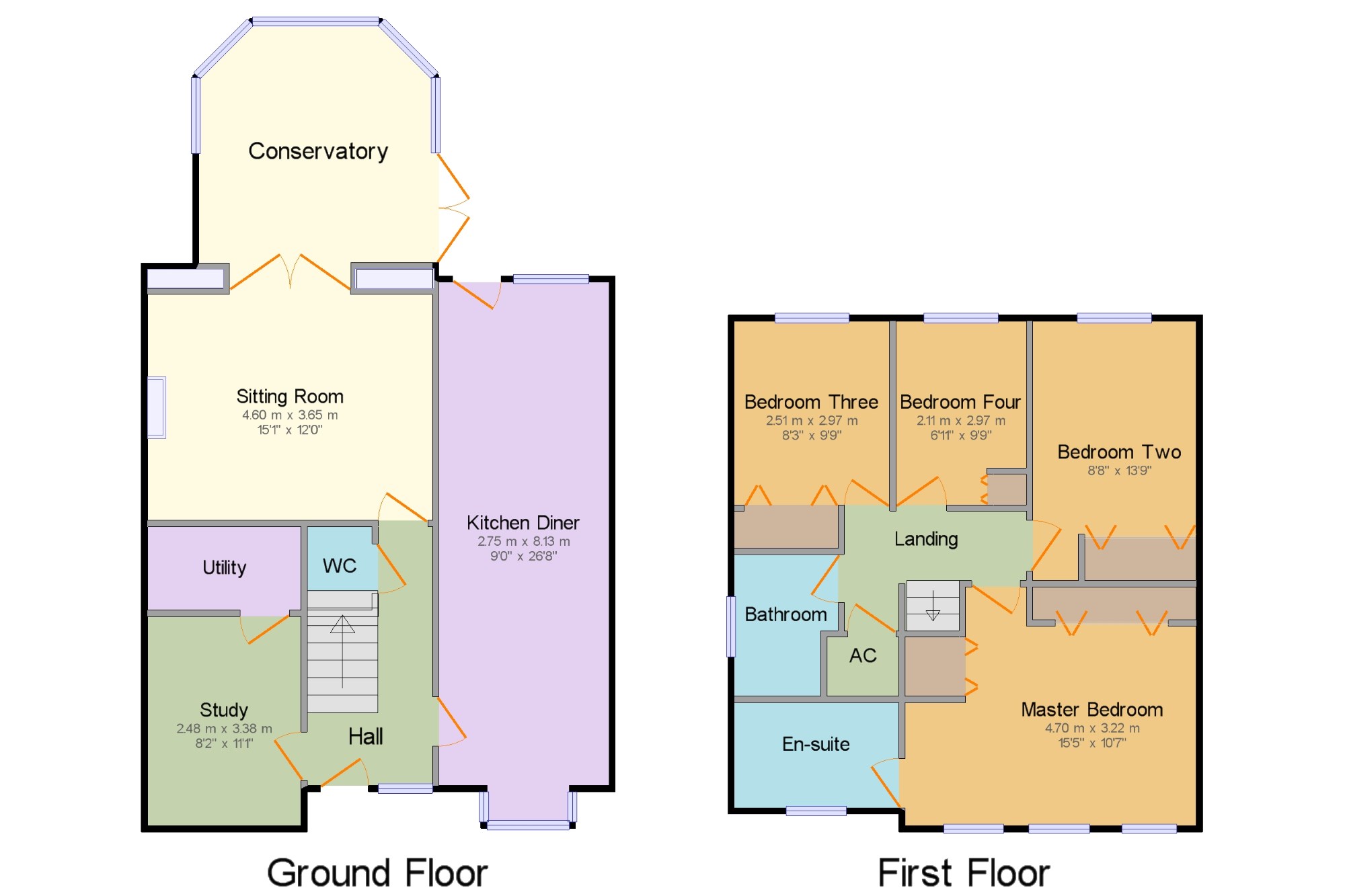4 Bedrooms Detached house for sale in Gillingham, Dorset, . SP8 | £ 319,950
Overview
| Price: | £ 319,950 |
|---|---|
| Contract type: | For Sale |
| Type: | Detached house |
| County: | Dorset |
| Town: | Gillingham |
| Postcode: | SP8 |
| Address: | Gillingham, Dorset, . SP8 |
| Bathrooms: | 0 |
| Bedrooms: | 4 |
Property Description
Situated in the favoured area of Wyke, this attractive four bedroom home has been tastefully decorated and maintained to a high standard. The accommodation in brief comprises entrance hall, cloakroom, sitting room, study, open plan kitchen/diner, utility room, conservatory, master bedroom with en suite, three further bedrooms and family bathroom. Driveway parking for several vehicles. Rear garden with functional outside cabin.
Detached Family Home
Four Bedrooms
En Suite Facilities
Designer Fitted Kitchen
Driveway Parking
Outside Cabin
Entrance Hall x . Double glazed glass panelled entrance door give access to the hall with Oak flooring. Store cupboard under the stairs rising to the first floor landing.
Cloakroom x . White suite comprising close coupled WC, wash hand basin with vanity cupboard, radiator and extractor.
Study11'1" x 8' (3.38m x 2.44m). Front aspect double glazed window, radiator and laminate flooring. Door to the utility room.
Utility Room8'2" x 4'6" (2.5m x 1.37m). Fitted with wall and base units, space and plumbing for an automatic washing machine, gas fired boiler.
Sitting Room15'1" x 12' (4.6m x 3.66m). A comfortable space with double glazed French doors leading into the Conservatory. Fireplace with gas fire, TV aerial point and telephone point. Radiator.
Conservatory11'8" x 12'4" (3.56m x 3.76m). Double glazed triple aspect windows with French doors leading into the garden. Fitted window blinds, radiator, laminate flooring.
Kitchen/Diner9' x 26'8" (2.74m x 8.13m). A quality fitted kitchen with high gloss and wood effect, soft close wall and based units with drawers, granite work surfaces with one and a half bowl sink inset with swan neck mixer tap. Integrated dishwasher, double oven, combi oven/microwave, heated pan drawer, wine rack, hob with cooker hood over. Wood flooring, front aspect bay window, rear aspect double glazed window and access door to the garden.
First floor x .
Landing x . Storage cupboard, access to the loft void, radiator.
Master Bedroom15' x 12'8" (4.57m x 3.86m). Front aspect double glazed windows, radiator, built in wardrobes with mirror doors.
En Suite Shower room x . Front aspect double glazed window, close coupled WC, vanity cupboard with wash hand basing inset, fully tiled walls with large walk-in shower cubicle, shaver point and heated towel rail.
Bedroom 213'9" x 8'8" (4.2m x 2.64m). Rear aspect double glazed window, radiator, built in wardrobe.
Bedroom 39'10" x 8'5" (3m x 2.57m). Rear aspect double glazed window, radiator.
Bedroom 49'10" x 6'11" (3m x 2.1m). Rear aspect double glazed window, radiator.
Bathroom x . Comprising a white bathroom suite with panelled bath with shower over, close coupled WC, wash hand basin, side aspect double glazed window, shaver point.
Outside x .
Front Garden/Parking x . The front garden is laid to lawn with an area for off road driveway parking suitable for several vehicles. Side access gate to the rear garden.
Rear Garden x . Predominately laid to timber decking and enclosed by wood panel fencing. Outside tap and power.
Garden Cabin12'8" x 9'5" (3.86m x 2.87m). Of timber construction with power and light connected, TV aerial point and satellite. Double doors to the garden.
Property Location
Similar Properties
Detached house For Sale Gillingham Detached house For Sale SP8 Gillingham new homes for sale SP8 new homes for sale Flats for sale Gillingham Flats To Rent Gillingham Flats for sale SP8 Flats to Rent SP8 Gillingham estate agents SP8 estate agents



.png)




