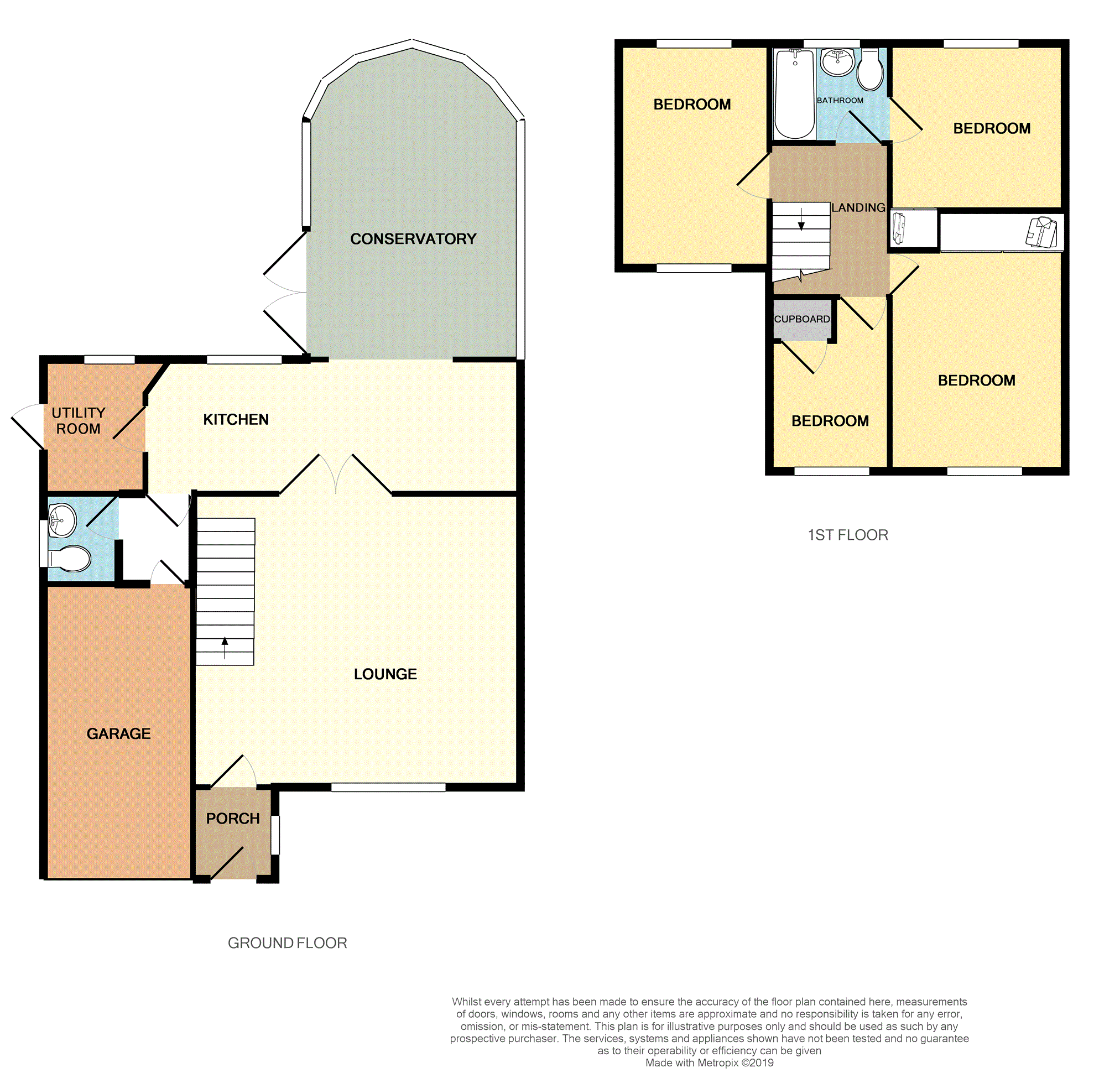4 Bedrooms Detached house for sale in Gipsy Lane, Liverpool L18 | £ 390,000
Overview
| Price: | £ 390,000 |
|---|---|
| Contract type: | For Sale |
| Type: | Detached house |
| County: | Merseyside |
| Town: | Liverpool |
| Postcode: | L18 |
| Address: | Gipsy Lane, Liverpool L18 |
| Bathrooms: | 1 |
| Bedrooms: | 4 |
Property Description
Purple Bricks are delighted to offer for sale this well presented and modern four bedroom detached property situated on Gipsy Lane which is located within the highly sought after residential area of Calderstones, L18.
This spacious accommodation briefly comprises of; Entrance hall, open plan lounge area, leading to the kitchen area features modern, high gloss base units and plentiful work space. The open conservatory is a spacious family room which is perfect for entertaining family and friends. There is a utility room, downstairs W.C and garage.
To the first floor there are four bedrooms and a family bathroom.
Externally there are well proportioned gardens to the front and rear of the property, driveway providing off road parking for multiple vehicles. Additional benefits to the property includes a gas central heating system and double glazing throughout. An interior inspection is highly recommended.
Location
Located in a highly desirable part of South Livepool, Purple Bricks are delighted to bring to the market this four bedroom detached property. The immediate area is well established and served by a wealth of amenity including the popular shopping at the nearby Allerton Road and Woolton Road which between them offer a wide choice of local and superstore shopping. There is a wide choice of leisure and entertainment amenities including local library, selection of bistros, restaurants and bars, open space and recreation facilities including those at the popular Calderstones Park, Sefton Park and nearby Suddley House. The area is renowned for its selection of schooling covering all age ranges and having a number of university campuses within easy reach. The nearby Mather Avenue and Queens Drive form part of Liverpool’s main ulterior routes connecting with a network of major road and motorway links bringing Liverpool City Centre and many nearby conurbations including Warrington and Manchester to within easy reach.
Porch
Double glazed frosted window to the side aspect, wood flooring and a radiator.
Lounge
16'11 x 16'11
Double glazed window to the front aspect and a parquet click floor throughout. Living flame gas fire and 2 x radiators.
Kitchen
21'0 x 7'6
Double glazed window to the rear aspect and open plan to the conservatory. A range of fitted wall and base units, with roll edge work surfaces and splash back tiles. Integrated dish washer, oven and hob and fridge freezer. Inset spots to the ceiling, parquet click flooring and a radiator.
Conservatory
15'6 x 11'5
Double glazed French doors leading to the rear garden and double glazed windows to the front and side aspects. 4 x radiators.
Rear Garden
Laid to lawn with a paved patio and seating area.
W.C.
Double glazed frosted window to the side aspect. Two piece white suite which briefly comprises of a low level W.C, pedestal wash basin and a radiator.
Utility Room
Double glazed window to the rear aspect and double glazed door to the side for access to the front and rear of the property. Fitted base units and plumbing for washing machine.
First Floor Landing
Access to the loft space.
Master Bedroom
10'0 x 13'8
Double glazed window to the front aspect, modern fitted wardrobes with sliding mirrored doors, inset spots and a radiator.
Bedroom Two
12'5 x 8'2
Double glazed window to the rear aspect, fitted wardrobe and a radiator.
Bedroom Three
9'8 x 10'4
Double glazed windows to the front and rear aspects, fitted wardrobes and a radiator.
Bedroom Four
6'4 x 10'3 reducing to 8'7
Double glazed window to the front aspect, storage cupboard and a radiator.
Bathroom
Double glazed frosted window to the rear aspect. Three piece white suite which briefly comprises of a low level W.C, pedestal wash basin and panel bath with shower over. Tiled flooring, inset spots and a radiator.
Garage
Up and over door and electric points.
Property Location
Similar Properties
Detached house For Sale Liverpool Detached house For Sale L18 Liverpool new homes for sale L18 new homes for sale Flats for sale Liverpool Flats To Rent Liverpool Flats for sale L18 Flats to Rent L18 Liverpool estate agents L18 estate agents



.png)











