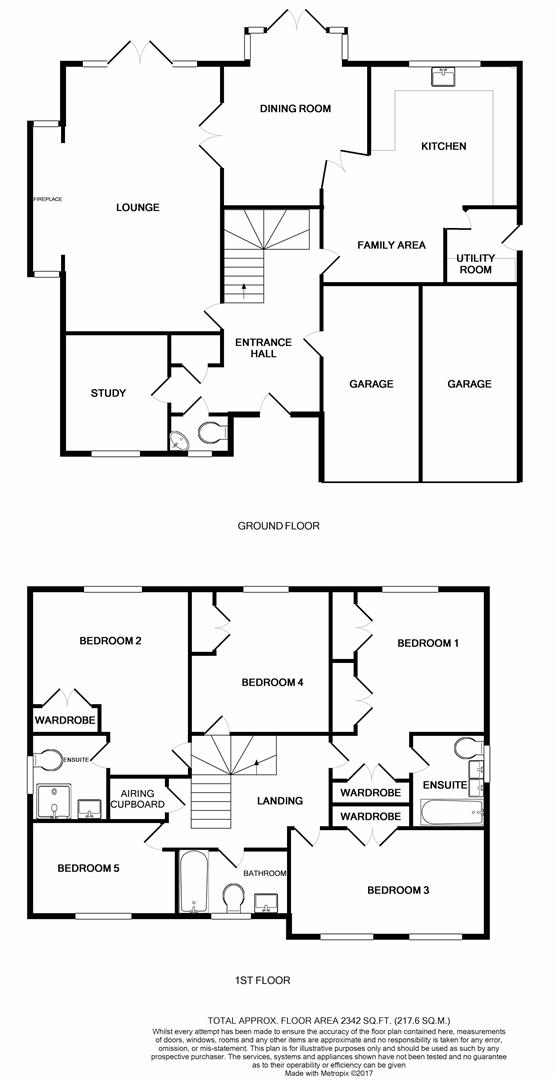5 Bedrooms Detached house for sale in Gladding Road, Cheshunt, Waltham Cross EN7 | £ 865,000
Overview
| Price: | £ 865,000 |
|---|---|
| Contract type: | For Sale |
| Type: | Detached house |
| County: | Hertfordshire |
| Town: | Waltham Cross |
| Postcode: | EN7 |
| Address: | Gladding Road, Cheshunt, Waltham Cross EN7 |
| Bathrooms: | 3 |
| Bedrooms: | 5 |
Property Description
Attractive, well presented and maintained five bedroom detached family home benefiting from three reception rooms, kitchen\breakfast room, two en suites plus family bathroom.
Features include gas central heating, leaded light double glazed windows, double garage with own driveway.
Early viewing is highly recommended
Entrance
Via wooden door to hallway.
Spacious Hallway
Light spacious hallway with doors to accommodation, door to garage, under stairs storage cupboard, double radiator, coved cornicing to ceiling, inset spot lighting, stairs to first floor accommodation.
Lounge (22'4 x 13'2)
Double glazed leaded light patio doors with windows to side to rear garden, Bessemer beam brick built fireplace with display and hearth, coved cornicing to ceiling, 2 x ceiling roses, fitted carpet, radiator, TV point, wall light points, double doors to dining room.
Dining Room (15'3 x 14'4)
Double glazed leaded light patio doors with windows to side to rear garden, door to kitchen/family area, coved cornicing to ceiling, ceiling rose, fitted carpet, radiator.
Kitchen/Family Area (18'5 x 16')
Double glazed leaded light window to rear, open to family area and door to utility room, fully fitted kitchen, range of fitted wall and base units, roll top work surfaces, island work unit, integrated dishwasher, integrated fridge/freezer, built in wine rack, cooker with extractor hood above, inset sink unit, tiled splashbacks, tiled flooring, inset ceiling spot lights.
Utility Room (2.08m x 1.96m (6'10 x 6'5))
Base units, plumbing for washing machine and tumble dryer, boiler, single radiator, tiled flooring, door to side way to garden.
Study (11'3 x 10')
Double glazed leaded light window to front, .
Cloakroom
Low flush wc, wall mounted wash hand basin, double glazed leaded light window to front.
First Floor Accommodation
Landing
Galleried landing, fitted carpet, inset spot ceiling lights, access to loft, door to airing cupboard, doors to accommodation
Master Bedroom (17'7 x 13'3)
Double glazed leaded light window overlooking rear garden, 2 x fitted wardrobe plus additional double wardrobe in dressing area, door to ensuite, fitted carpet, coved cornicing to ceiling, radiator.
En Suite
Double glazed leaded light window to rear, white suite comprising paneled bath with shower above and hand held telephone shower attachment, shower screen, 2 x pedestal wash hand basins, low flush wc, fully tiled walls and flooring, inset ceiling spot lights.
Bedroom Two (15'6 x 9'10)
Double glazed leaded light window over looking rear garden, fitted double wardrobe, door to en suite, fitted carpet, coved cornicing to ceiling, radiator, door to en suite.
En Suite
Double glazed leaded light window to front, white suite comprising single corner shower, pedestal wash hand basin, low flush wc, fully tiled walls and flooring, inset ceiling spot lights.
Bedroom Three (17'2 x 9'8)
2 x double glazed leaded light windows to front, fitted double wardrobe, fitted carpet, coved cornicing to ceiling, radiator
Bedroom Four (12'6 x 12'4)
Double glazed leaded light window over looking rear garden, double fitted wardrobe, fitted carpet, coved cornciing to ceiling, radiator.
Bedroom Five (12'5 x 9'5)
Double glazed leaded light window to front, fitted carpet, coved cornicing to ceiling, radiator.
Family Bathroom
Double glazed leaded light window to front, white suite comprising, paneled bath with shower attachment, separate shower cubicle, pedestal wash hand basin, low flush wc, fully tiled walls and flooring, radiator.
Exterior
Rear
Well maintained walled and fenced approx 60ft garden mainly laid to lawn with patio area, mature shrub borders, side pedestrian access.
Front
Block paved driveway with parking for 2 cars leading to double integral garage. Garden laid to lawn with flower borders.
Garage
Double integral garage with 2 x up and over doors, power and light, outside courtesy lights.
Council Tax Band G
Disclaimer
All internal room measurements have been taken using a sonic tape measure and therefore may be subject to a small margin of error.
The agent has not tested any apparatus, equipment, fixtures and fittings or services and so cannot verify that they are in working order or fit for the purpose. A buyer is advised to obtain verification from their solicitor or surveyor. All photographs shown are for illustration only & may show items that are not for sale or included in the sale of the property.
Property Location
Similar Properties
Detached house For Sale Waltham Cross Detached house For Sale EN7 Waltham Cross new homes for sale EN7 new homes for sale Flats for sale Waltham Cross Flats To Rent Waltham Cross Flats for sale EN7 Flats to Rent EN7 Waltham Cross estate agents EN7 estate agents



.png)











