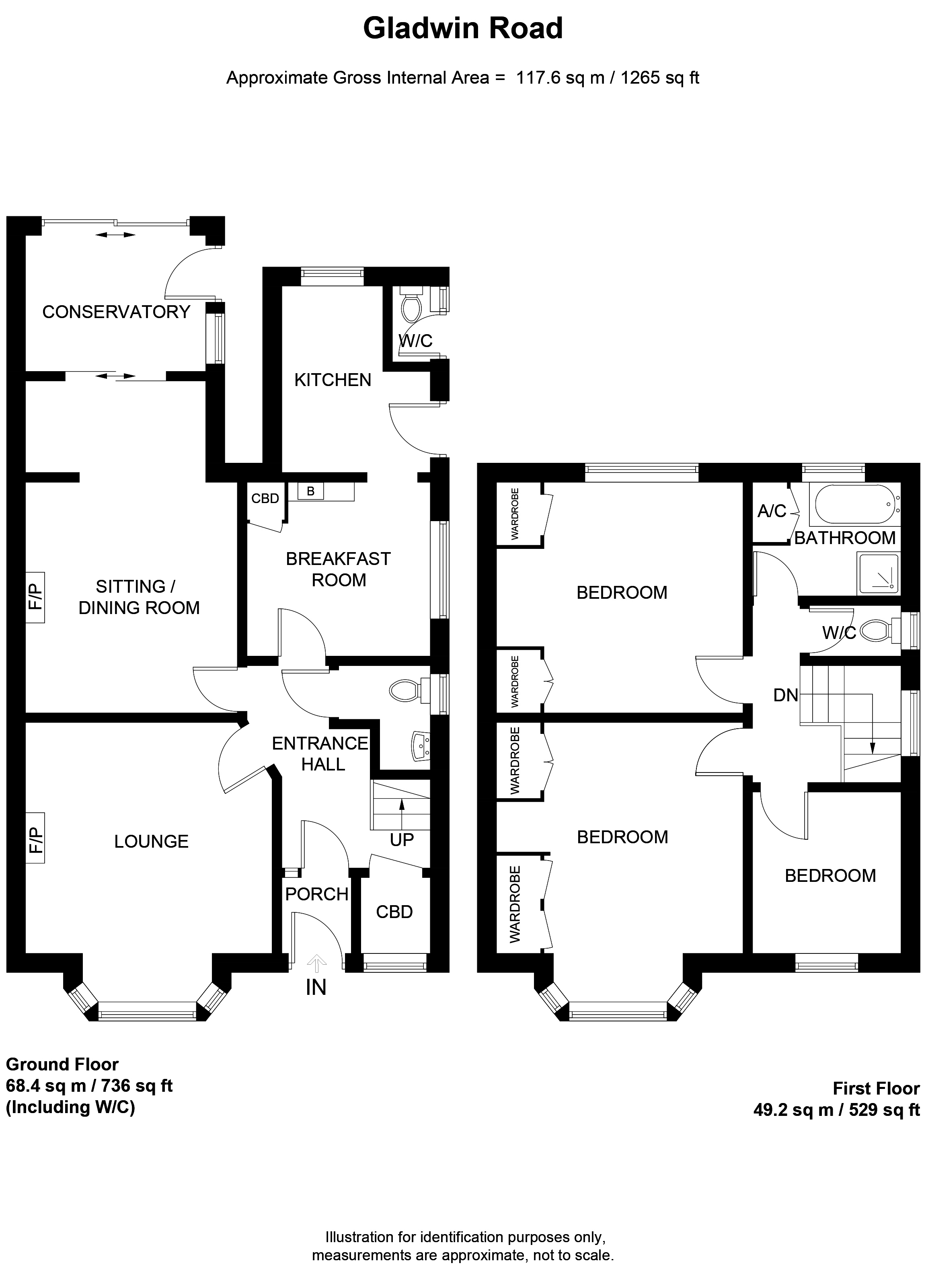3 Bedrooms Detached house for sale in Gladwin Road, Colchester CO2 | £ 410,000
Overview
| Price: | £ 410,000 |
|---|---|
| Contract type: | For Sale |
| Type: | Detached house |
| County: | Essex |
| Town: | Colchester |
| Postcode: | CO2 |
| Address: | Gladwin Road, Colchester CO2 |
| Bathrooms: | 1 |
| Bedrooms: | 3 |
Property Description
Located in this ever popular Road with these properties being rarely available we are delighted to offer this older style three bedroom detached family home which benefits from a large but well established garden and requiring some light modernization throughout. The property is being offered with no on-going chain and viewing is highly recommended.
Summery Located in this ever popular Road with these properties being rarely available we are delighted to offer this older style three bedroom detached family home which benefits from a large but well established garden and requiring some light modernization throughout. The property is being offered with no on-going chain and viewing is highly recommended. 'Hamilton Road Primary School' is just a short distance away.
Entrance porch Tiled flooring.
Entrance hall Stairs to first floor, radiator, storage/cloaks cupboard.
Ground floor cloakroom Low level WC, wash basin, obscure window to side.
Lounge 14' 3" x 13' 0" (4.34m x 3.96m) Double glazed bay window to front, radiator, fireplace.
Sitting/dining room 17' 9" x 11' 00" (5.41m x 3.35m) Fireplace, radiator, obscure double glazed window to side, sliding patio doors to rear.
Conservatory 10' 8" x 7' 1" (3.25m x 2.16m) Double glazed sliding patio doors to rear, door to outside.
Breakfast room 9' 7" x 9' 0" (2.92m x 2.74m) Obscure double glazed window to side, radiator, free standing gas boiler.
Kitchen 9' 9" x 9' 0" (2.97m x 2.74m) Stainless steel one and a half bowl single drainer sink unit with cupboards under, matching base and eye level cupboards, roll top work surfaces, built in double oven, hob and extractor fan, space for fridge freezer, washing machine, double glazed window to rear, obscure double glazed door to side.
Landing Obscure double glazed window to side, access to loft.
Bedroom one 14' 4" x 12' 6" (4.37m x 3.81m) Double glazed bay window to front, radiator, built in wardrobe's.
Bedroom two 12' 6" x 12' 0" (3.81m x 3.66m) Double glazed window to rear, radiator, built in wardrobes.
Bedroom three 8' 3" x 8' 0" (2.51m x 2.44m) Double glazed window to front, radiator.
Bathroom Coloured suite comprising of paneled bath, separate shower cubicle, pedestal wash basin, airing cupboard, radiator, obscure double glazed window to rear.
Seperate WC Comprising of low level WC, obscure double glazed window to side.
Outside To the front of the property there is a double driveway providing off road parking for two cars.
There is side access to the rear garden which is extremely well established and of a generous size being laid to lawn and well stocked with flowers, trees and shrubs. There is an outhouse with power and light connected, greenhouse with two further sheds to the rear of the garden which is fully enclosed by paneled fencing.
Property Location
Similar Properties
Detached house For Sale Colchester Detached house For Sale CO2 Colchester new homes for sale CO2 new homes for sale Flats for sale Colchester Flats To Rent Colchester Flats for sale CO2 Flats to Rent CO2 Colchester estate agents CO2 estate agents



.png)











