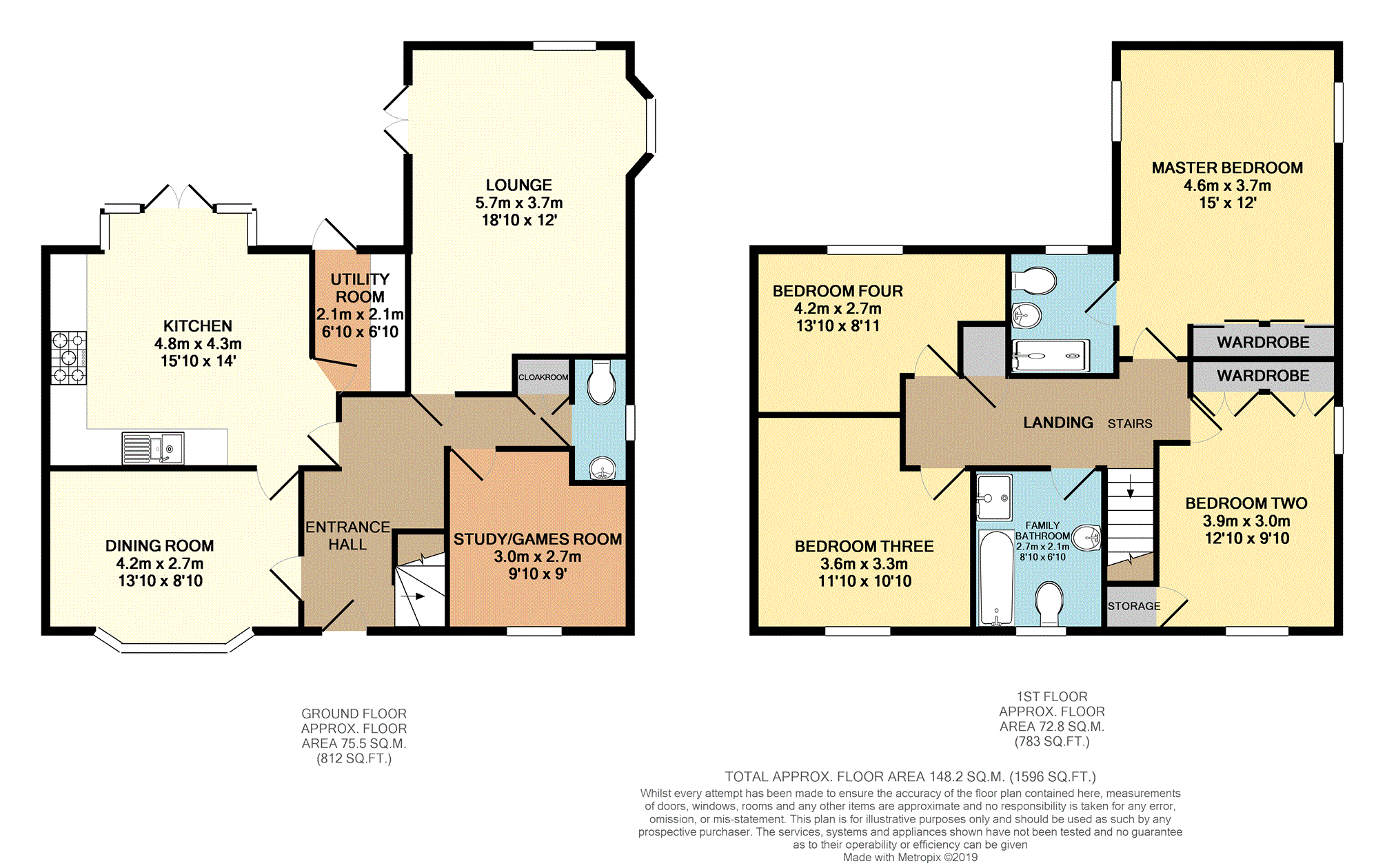4 Bedrooms Detached house for sale in Glamorgan Way, Church Gresley, Swadlincote DE11 | £ 350,000
Overview
| Price: | £ 350,000 |
|---|---|
| Contract type: | For Sale |
| Type: | Detached house |
| County: | Derbyshire |
| Town: | Swadlincote |
| Postcode: | DE11 |
| Address: | Glamorgan Way, Church Gresley, Swadlincote DE11 |
| Bathrooms: | 1 |
| Bedrooms: | 4 |
Property Description
An immaculately presented four double bedroom home occupying a quiet position with accommodation comprising a spacious entrance hall, dining room, large kitchen, utility room, study/games room, lounge, cloaks/WC, four double bedrooms with an en-suite to the master and a family bathroom. There is also ample off road parking for several vehicles as well as a double garage. The property has been owned since new by the current owners and had a number of upgrades installed when built.
Enter the property through the front door into the spacious entrance hall which provides access to the dining room, lounge, cloaks/WC, study/games room, kitchen and stairs rising to the first floor accommodation. The kitchen is fully equipped with a range of modern appliances and provides access to the utility room. The lounge has double doors opening out onto the rear garden. To the first floor are four double bedrooms with an en-suite to the master bedroom and a family bathroom.
Viewings are an absolute must to fully appreciate this beautiful family home. Contact Purplebricks today to book your viewing.
Entrance Hall
Enter the property through the front door into the entrance hall which is fitted with ceramic floor tiles, radiator and provides access to the dining room, lounge, study/games room, kitchen and cloaks/WC. The stairs are also positioned off the entrance hall.
Dining Room
13'10 x 8'10
Fitted with carpets, radiator and a double glazed bay window to the front elevation.
Lounge
18'10 x 12'
Fitted with carpets, radiator, double glazed windows to the side and rear elevations and double doors opening out onto the rear garden.
Kitchen
15'10 x 14'
The large kitchen is fitted with a range of wall, base and drawer units, ceramic sink and drainer, 5 ring gas hob with extractor hood, integrated oven and grill, integrated fridge/freezer, integrated dish washer, ceramic floor tiles, tiled splash backs, radiator, floor level heater, double doors opening out onto the rear garden and access to the utility room.
Utility Room
6'10 x 6'10
Fitted with base units, stainless steel sink and drainer, space for washing machine and dryer, ceramic floor tiles, tiled splash backs and door opening out onto the rear garden.
Study/Playroom
9'10 x 9'
Fitted with carpets, radiator and a double glazed window to the front elevation.
W.C.
Comprising a low flush WC, hand basin, ceramic floor tiles, tiled splash backs, radiator and a double glazed window to the side elevation.
First Floor
Carpeted stairs rising to the first floor accommodation.
Master Bedroom
15' x 12'10
A large double bedroom fitted with carpets, fitted wardrobes, radiator and double glazed windows to the side elevations. Access to the en-suite.
En-Suite
6'10 x 5'10
A modern three piece suite; shower, low flush WC and a hand basin. With tiled flooring, tiled splash backs, heated towel rail, extractor fan and a double glazed window to the rear elevation.
Bedroom Two
12'10 x 9'10
A double bedroom fitted with carpets, built in wardrobes and storage, radiator and double glazed windows to the side and front elevations.
Bedroom Three
11'10 x 10'10
A double bedroom fitted with carpets, radiator and a double glazed window to the front elevation.
Bedroom Four
13'10 max x 8'11
A double bedroom fitted with carpets, radiator and a double glazed window to the rear elevation.
Family Bathroom
8'10 x 6'10
Comprising a four piece suite; bath, shower, low flush WC and a hand basin. With tiled flooring, tiled splash backs, heated towel rail, extractor fan and a double glazed window to the front elevation.
Outside
To the front of the property is a garden which leads to the front door. There is a driveway to the side of the property providing ample off road parking for several vehicles and leads to the double garage.
The rear garden has a patio area and is mainly laid to lawn. The rear garden is also private and enclosed.
Property Location
Similar Properties
Detached house For Sale Swadlincote Detached house For Sale DE11 Swadlincote new homes for sale DE11 new homes for sale Flats for sale Swadlincote Flats To Rent Swadlincote Flats for sale DE11 Flats to Rent DE11 Swadlincote estate agents DE11 estate agents



.png)











