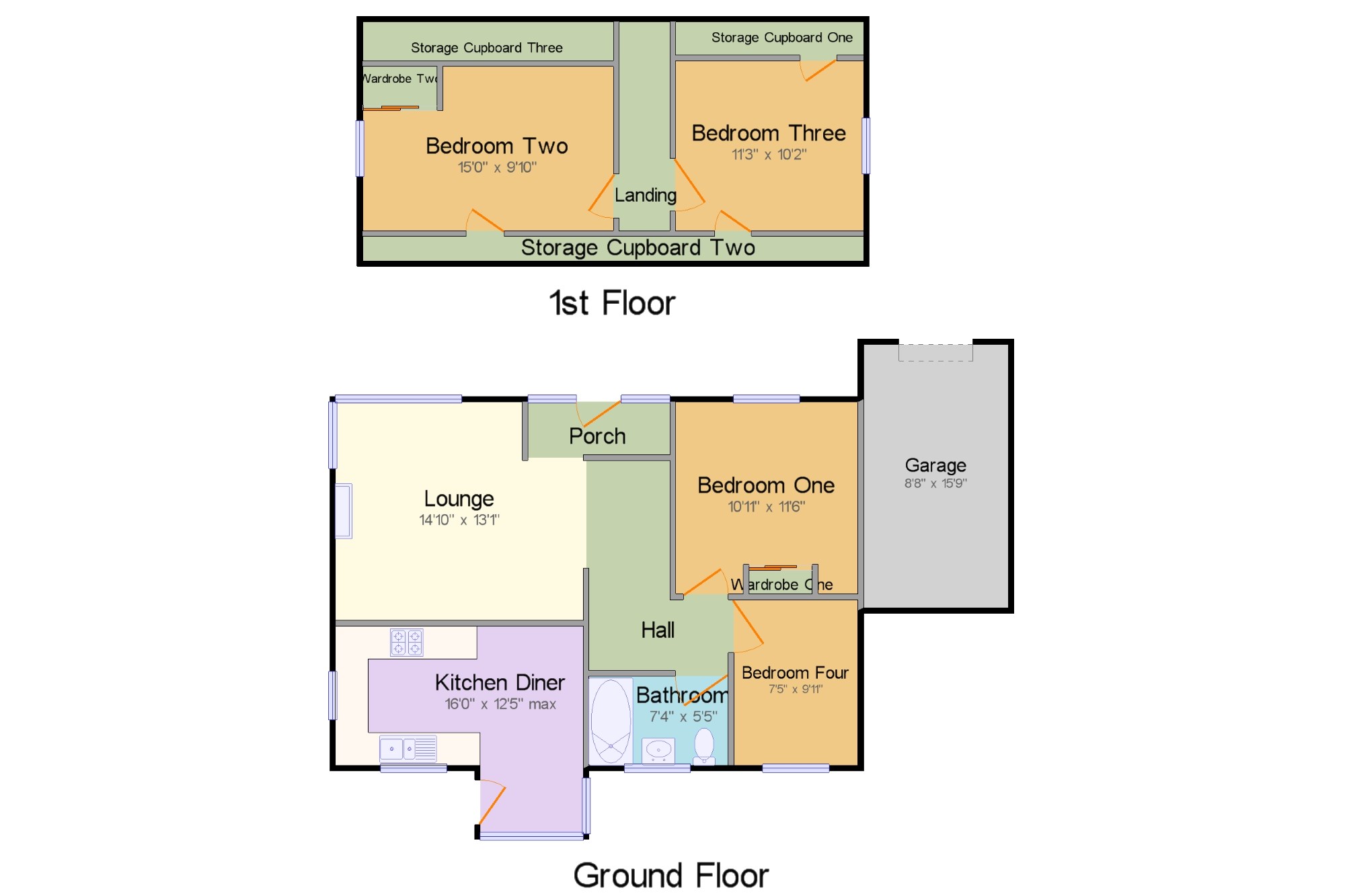4 Bedrooms Detached house for sale in Glas Coed, Llandudno Junction, Conwy, North Wales LL31 | £ 239,500
Overview
| Price: | £ 239,500 |
|---|---|
| Contract type: | For Sale |
| Type: | Detached house |
| County: | Conwy |
| Town: | Llandudno Junction |
| Postcode: | LL31 |
| Address: | Glas Coed, Llandudno Junction, Conwy, North Wales LL31 |
| Bathrooms: | 1 |
| Bedrooms: | 4 |
Property Description
A beautifully renovated four bedroom detached property which has undergone a programme of reconfiguration and modernisation by the current owner to include: Newly fitted kitchen & bathroom, electrical rewire, new plumbing system including boiler, new staircase, log burner and redecoration throughout including flooring. Situated in Llandudno Junction, enjoying mountain views from the rear aspect, in brief the accommodation offers: Enclosed porch, lounge, kitchen/diner with integral appliances, two ground floor bedrooms and bathroom and two further bedrooms to the first floor. Further benefits gardens, driveway and garage. Architectural drawings available for ground floorextension and bathroom extension to first floor. These works can be carried out under permitted development rights sodo not require planning.
Four Bedroom Detached Property
Recently Renovated & Modernised Throughout
Mountain Views To The Rear Aspect
Lounge & Modern Fitted Kitchen/Diner With Integral Appliance
Modern Fitted Ground Floor Bathroom
Two Ground Floor Bedrooms & Two First Floor Bedrooms
Gardens, Garage & Driveway
Gas Central Heating & Double Glazing
Architectural Drawings Available In Branch For Extension
Enclosed Porch x . Composite door leading in with double glazed uPVC obscure glazed panels to either side, radiator and opening through to:
Lounge 14'10" x 13'1" (4.52m x 3.99m). Double aspect, double glazed uPVC windows to front and side aspect overlooking the garden, radiator, feature fireplace with exposed bricks and wood burner inset. Opening through to:
Inner Hallway x . Turned staircase to first floor, radiator, opening through to kitchen/diner and doors to:
Kitchen Diner 16' x 12'5" (4.88m x 3.78m). Fitted with a range of high gloss wall and base units with complementary work surfaces over, one and a half composite sink and drainer with mixer tap, tiled splash backs, integrated stainless steel electric oven, inset electric hob with stainless steel extractor hood over, integrated fridge/freezer and space for washing machine. Double aspect, double glazed uPVC windows to side and rear aspect enjoying the surrounding views, radiator, wall mounted gas boiler, spotlights to ceiling and double glazed uPVC door opening onto the garden.
Bathroom 7'4" x 5'5" (2.24m x 1.65m). Modern fitted three piece suite comprising: Low level WC, p-shaped bath with mixer taps, mains shower over and screen, wash hand basin with mixer tap and vanity storage below. Double glazed uPVC window with obscure glass to rear aspect, heated towel rail, tiled splash backs, spotlights to ceiling and extractor fan.
Bedroom Four 7'5" x 9'11" (2.26m x 3.02m). Situated on the ground floor offering: Radiator and double glazed uPVC window to rear aspect enjoying the surrounding views.
Bedroom One 10'11" x 11'6" (3.33m x 3.5m). Situated on the ground floor offering: Double glazed uPVC window to front aspect overlooking the garden, radiator, sliding door wardrobe and fitted dressing table.
First Floor Landing x . Double glazed uPVC velux window to front aspect, vaulted ceiling and doors to:
Bedroom Two 15' x 9'10" (4.57m x 3m). Double glazed uPVC window to side aspect, radiator, sliding door wardrobe and access to over eve storage.
Bedroom Three 11'3" x 10'2" (3.43m x 3.1m). Double glazed uPVC window to side aspect enjoying mountain views, radiator and access to over eve storage.
Garage 8'8" x 15'9" (2.64m x 4.8m). Up and over door, power, light and single glazed window to rear.
Externally x . Lawn garden to front with planted borders, block paved driveway providing ample off road parking leading to garage. Enclosed garden to rear mainly laid to lawn with decked seating area and gravelled area, fenced and hedged boundary with gated side access.
Property Location
Similar Properties
Detached house For Sale Llandudno Junction Detached house For Sale LL31 Llandudno Junction new homes for sale LL31 new homes for sale Flats for sale Llandudno Junction Flats To Rent Llandudno Junction Flats for sale LL31 Flats to Rent LL31 Llandudno Junction estate agents LL31 estate agents



.png)
