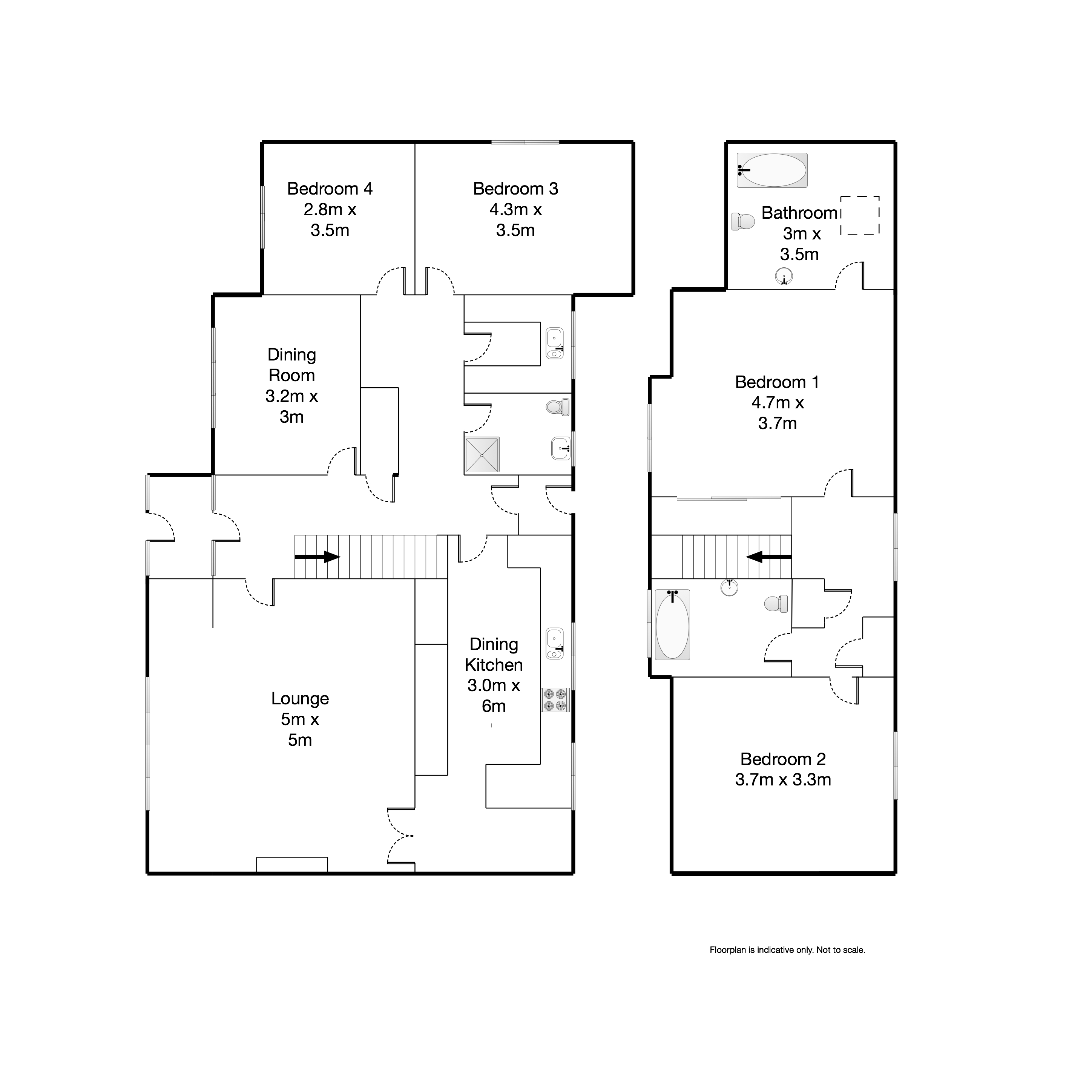4 Bedrooms Detached house for sale in Glassel Park Road, Longniddry EH32 | £ 315,000
Overview
| Price: | £ 315,000 |
|---|---|
| Contract type: | For Sale |
| Type: | Detached house |
| County: | East Lothian |
| Town: | Longniddry |
| Postcode: | EH32 |
| Address: | Glassel Park Road, Longniddry EH32 |
| Bathrooms: | 3 |
| Bedrooms: | 4 |
Property Description
Forsyth Solicitors are delighted to bring to the market this large detached and extended family home set on a corner plot. The property has been well maintained but would now benefit from upgrading. The enclosed garden is private with lawn, mature plants and shrubs. Gas central heating. Double glazed. Home Report Valuation £325,000. Approximate size 171m2. Built 1970s.
Hall / Landing
The front door opens into the vestibule which in turn opens into the hall. From the hall doors lead into the lounge, the dining room, two bedrooms, the kitchen, the utility room and shower room. Cupboard. Stairs lead to the upper floor where doors lead into two bedrooms and the family bathroom.
Lounge
5.00 m x 5.00 m / 16'5" x 16'5"
Large, light filled lounge with floor to ceiling windows. Fireplace with electric living flame fire. Double doors into kitchen.
Dining Room
3.20 m x 3.00 m / 10'6" x 9'10"
With window over front garden.
Kitchen
3.00 m x 6.00 m / 9'10" x 19'8"
Kitchen of wall and base units with coordinated work-surfaces. One and a half bowl sink with mixer tap. Fridge freezer. Electric hob and double electric oven. Breakfast bar. Windows over rear garden.
Shower Room
2.00 m x 1.70 m / 6'7" x 5'7"
With shower, wc and basin.
Utility Room
2.20 m x 2.00 m / 7'3" x 6'7"
With base units, sink, plumbing for washing machine. Windows over rear garden.
Bathroom
With bath with over-bath shower, wc and basin.
Bedroom 1
4.70 m x 3.70 m / 15'5" x 12'2"
On upper floor, double bedroom with windows over front garden. Fitted wardrobes. Door leads into ensuite bathroom.
Bedroom 2
3.70 m x 3.30 m / 12'2" x 10'10"
On upper floor, double bedroom with windows over front garden.
Bedroom 3
4.30 m x 3.50 m / 14'1" x 11'6"
On ground floor, double bedroom with windows over side garden.
Bedroom 4
2.80 m x 3.50 m / 9'2" x 11'6"
On ground floor, double bedroom with windows over rear garden.
Outside
To the front and side is a mature, well maintained garden of lawn and shrubs. To the side is a mono-bloc driveway leading to the garage. The private, rear patio is paved with an area of planting. Greenhouse.
Property Location
Similar Properties
Detached house For Sale Longniddry Detached house For Sale EH32 Longniddry new homes for sale EH32 new homes for sale Flats for sale Longniddry Flats To Rent Longniddry Flats for sale EH32 Flats to Rent EH32 Longniddry estate agents EH32 estate agents



.png)