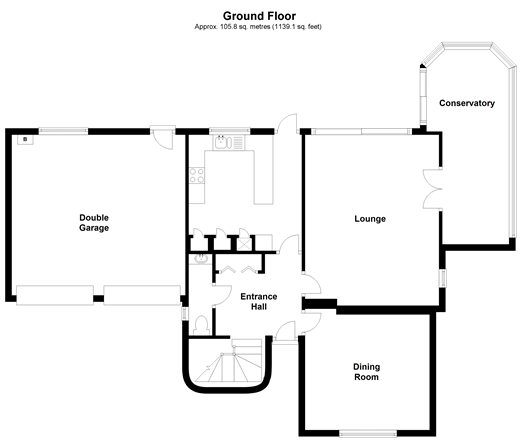4 Bedrooms Detached house for sale in Glayton Gardens, Walderslade, Chatham, Kent ME5 | £ 570,000
Overview
| Price: | £ 570,000 |
|---|---|
| Contract type: | For Sale |
| Type: | Detached house |
| County: | Kent |
| Town: | Chatham |
| Postcode: | ME5 |
| Address: | Glayton Gardens, Walderslade, Chatham, Kent ME5 |
| Bathrooms: | 1 |
| Bedrooms: | 4 |
Property Description
As soon as you drive up to the gates and enter the gated development you get a real sense of exclusivity. Located down a private road and with only five properties on this development, what will friends and family say when they come to visit?
As you walk through the front door into the show home standard property with large entrance hall, you will instantly see how well the property has been looked after by the current owner.
This stunning detached property has everything you will ever need from a home, whether you are a family that needs space or a couple that likes to entertain and have rooms for guests to stay.
You are within walking distance to the local village, where there are a number of local shops and bus stops if your older children need to get to another part of the area for schooling.
Because of the size of rooms downstairs and the beautifully landscaped garden, entertaining will be something to look forward to, whether you are barbecuing in the summer or holding dinner parties when the weather turns colder.
What the Owner says:
We are certain any new owner of this delightful property will appreciate the space here, with room for 2 cars on the driveway and additional allocated parking within the close.
The garden is a good size for entertaining, the recently laid patio lending a good space for all your garden furniture and the brand new artificial lawn keeping it low maintenance.
The double garage with eaves storage comes in very handy too and doubles up as a utility space for any noisy appliances.
It is very quiet in Glayton Gardens with a lovely sense of privacy to make you feel safe and secure.
Room sizes:
- Entrance Hall
- Cloakroom 8'6 x 8'4 (2.59m x 2.54m)
- Kitchen 12'9 x 11'6 (3.89m x 3.51m)
- Lounge 17'5 x 13'7 (5.31m x 4.14m)
- Conservatory 19'9 x 6'7 (6.02m x 2.01m)
- Dining Room 12'7 x 11'8 (3.84m x 3.56m)
- Landing
- Master Bedroom 15'7 x 10'0 (4.75m x 3.05m)
- En-Suite Shower Room 8'9 x 4'8 (2.67m x 1.42m)
- Bedroom 2 10'6 x 8'5 (3.20m x 2.57m)
- Bedroom 3 11'2 x 8'2 (3.41m x 2.49m)
- Bedroom 4 11'1 x 6'7 (3.38m x 2.01m)
- Shower Room 8'5 x 5'7 (2.57m x 1.70m)
- Front & Rear Gardens
- Double Garage
- Drive for 2 Cars
- Allocated Parking Bay
The information provided about this property does not constitute or form part of an offer or contract, nor may be it be regarded as representations. All interested parties must verify accuracy and your solicitor must verify tenure/lease information, fixtures & fittings and, where the property has been extended/converted, planning/building regulation consents. All dimensions are approximate and quoted for guidance only as are floor plans which are not to scale and their accuracy cannot be confirmed. Reference to appliances and/or services does not imply that they are necessarily in working order or fit for the purpose.
Property Location
Similar Properties
Detached house For Sale Chatham Detached house For Sale ME5 Chatham new homes for sale ME5 new homes for sale Flats for sale Chatham Flats To Rent Chatham Flats for sale ME5 Flats to Rent ME5 Chatham estate agents ME5 estate agents



.gif)









