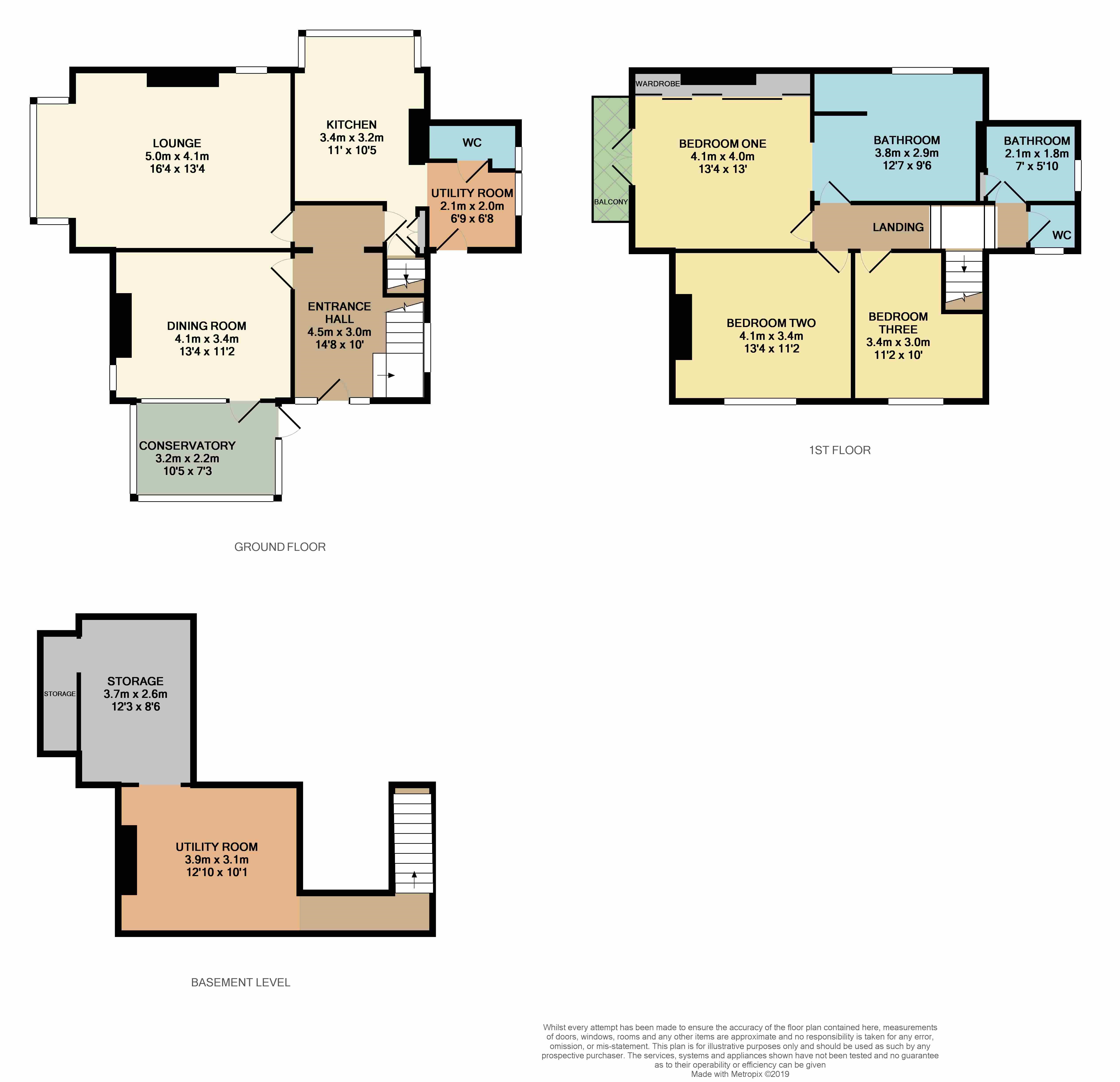3 Bedrooms Detached house for sale in Gleadless Road, Sheffield S12 | £ 450,000
Overview
| Price: | £ 450,000 |
|---|---|
| Contract type: | For Sale |
| Type: | Detached house |
| County: | South Yorkshire |
| Town: | Sheffield |
| Postcode: | S12 |
| Address: | Gleadless Road, Sheffield S12 |
| Bathrooms: | 2 |
| Bedrooms: | 3 |
Property Description
A unique opportunity has arisen to acquire this characterful three (formerly four) bedroom detached Victorian villa situated in grounds of approximately one third of an acre in an elevated position with spectacular views across Sheffield. There is the option to an additional 2 acres of land which is council owned. The property comprises: Marble entrance hall, lounge, dining room, conservatory, farmhouse kitchen with aga, utility room, cloakroom, cellar, three bedrooms, large en-suite bathroom and further family bathroom with separate WC. Gas central heating and double glazing are installed, whilst outside the property is surrounded by landscaped gardens and a gated driveway. Viewing is essential to appreciate the charm and position of this wonderful property.
Entrance Hall
10'0" x 14'8"
Having a feature marble floor, staircase and column, front entrance door and side window with stained glass panels, radiator and coving.
Lounge
16'4" x 13'4" (excluding bay)
Having a wood burning stove with feature inglenook and hearth, two radiators, double glazed bay window, picture rail, coving and television point.
Dining Room
13'4" x 11'2"
With period style gas fireplace, surround and hearth, radiator, picture rail, coving and door leading into the conservatory.
Conservatory
10'5" x 7'3"
With radiator, tiled floor and double glazed entranced door.
Kitchen
10'5" x 11'0" (max)
Having farmhouse style units with a Belfast sink, aga range, integrated fridge, radiator, double glazed bay window and stone slate tiled floor.
Utility Room
6'9" x 6'8"
Having base units with a further Belfast sink, built in dishwasher, tiled floor and entrance door.
Downstairs Cloakroom
7'0" x 2'9"
With low flush WC, vanity wash basin and radiator.
Cellar
Room One - 12'10" x 10'1"
With work surfaces, plumbing for a washing machine and space for a freezer and tumble dryer.
Room Two - 8'6" x 12'3"
Offering storage space
Room Three 4'0" x 8'2"
Offering further storage space.
Landing
With doors leading off to the bedrooms and bathroom.
Bedroom One
13'4" x 13'0"
With fitted mirror fronted wardrobes, radiator and double glazed French doors leading out to a balcony offering pleasant views.
En-Suite
12'7" x 9'6"
Having a suite comprising a shower cubicle, feature freestanding bath with shower attachment, wash basin and low flush WC. There is a radiator, picture rail, rear facing double glazed window and loft hatch with pull down ladder.
Bedroom Two
13'4" x 11'2"
With radiator, front facing double glazed window and picture rail.
Bedroom Three
10'0" x 11'2"
With radiator, front facing double glazed window, overhead storage space and picture rail.
Bathroom
7'0" x 5'10"
Having a bath with plumbed in shower, pedestal wash basin, radiator, storage cupboard and loft hatch.
W.C.
With high flush WC and radiator.
Gardens
Outside the property is surrounded by landscaped gardens featuring a gated driveway providing ample off road parking, lawn with flower/shrub borders and trees, pleasant decking area, two timber stores, patio with rockery and steps and gated access to the additional council owned land that can be rented at an additional cost.
Property Location
Similar Properties
Detached house For Sale Sheffield Detached house For Sale S12 Sheffield new homes for sale S12 new homes for sale Flats for sale Sheffield Flats To Rent Sheffield Flats for sale S12 Flats to Rent S12 Sheffield estate agents S12 estate agents



.png)











