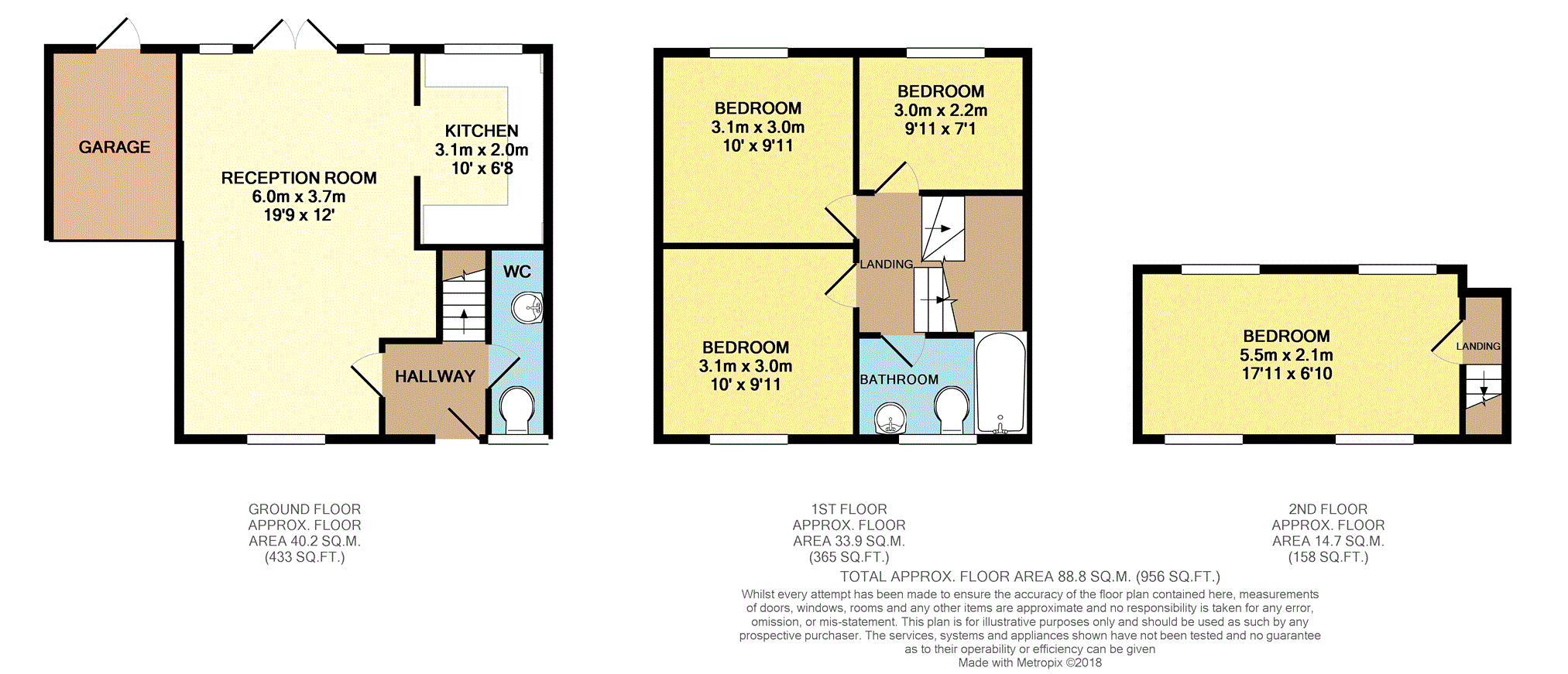4 Bedrooms Detached house for sale in Glebe Close, Great Wakering SS3 | £ 350,000
Overview
| Price: | £ 350,000 |
|---|---|
| Contract type: | For Sale |
| Type: | Detached house |
| County: | Essex |
| Town: | Southend-on-Sea |
| Postcode: | SS3 |
| Address: | Glebe Close, Great Wakering SS3 |
| Bathrooms: | 1 |
| Bedrooms: | 4 |
Property Description
Situated within the popular and semi rural village of Great Wakering is this detached family home that was built in 2010 and offers spacious living accommodation throughout. In brief the accommodation comprises of a large family room, kitchen, ground floor cloakroom, three bedroom and family bathroom with a further bedroom and en-suite area to the second floor. Externally there is an enclosed rear garden, off street parking and garage. Other benefits include double glazing and gas central heating. Local shops, schools and transport links are within easy access .The property is being offered with no onward chain and internal viewing is advised.
Agents not: The property is currently rented and could be sold as an ongoing investment with the current tenant. Further details regarding rent and agreement are available upon request.
Approach
Block paved driveway with dropped kerb providing off street parking giving access to integral Garage
obscure UPVC double glazed door leads to the garden.
Entrance Hallway
A welcoming entrance hall with double glazed entrance door, stairs to first floor, spotlights to ceiling.
Lounge
Large dual aspect lounge with double glazed window to front, double glazed French doors to garden, spotlights to ceiling, archway to kitchen.
Kitchen
Double glazed window to rear, Range of off white base and eye level units with stainless steel door furniture, granite worktop surfaces incorporating drainer with inset single bowl sink unit with mixer tap over. Mosaic ceramic tiling to all working surface areas, built in oven, Smeg inset four ring gas hob with brushed steel and glass extractor canopy over.
Landing
Stairs leading to 2nd floor, smooth plaster ceiling, doors lead to all rooms.
Bedroom Two
A spacious double bedroom with double glazed window to front.
Bedroom Three
A spacious double bedroom with double glazed window to rear.
Bedroom Four
A large single bedroom with double glazed window to rear.
Bathroom
Three piece white suite comprising, ceramic tiled paneled bath with twin hand grips mixer tap and pop up plug, independent fitted electric shower above. Close coupled dual flush wc. Villeroy & Boch luxury ceramic wash hand basin with chrome mixer tap and pop up plug vanity cupboard under, wall mounted radiator/towel rail, Obscure leaded lite UPVC double glazed window to front.
Second Floor Landing
Door leading to.
Master Bedroom
Four double glazed Velux windows to front and rear, to the rear with a partial estuary & sea view. Tiled shower cubicle, pedestal wash hand basin with mixer tap and pop up plug.
Rear Garden
Approached via the French doors from the lounge or rear door from the garage, majority laid to lawn with fully fenced boundaries. Raised decked area.
Property Location
Similar Properties
Detached house For Sale Southend-on-Sea Detached house For Sale SS3 Southend-on-Sea new homes for sale SS3 new homes for sale Flats for sale Southend-on-Sea Flats To Rent Southend-on-Sea Flats for sale SS3 Flats to Rent SS3 Southend-on-Sea estate agents SS3 estate agents



.png)




