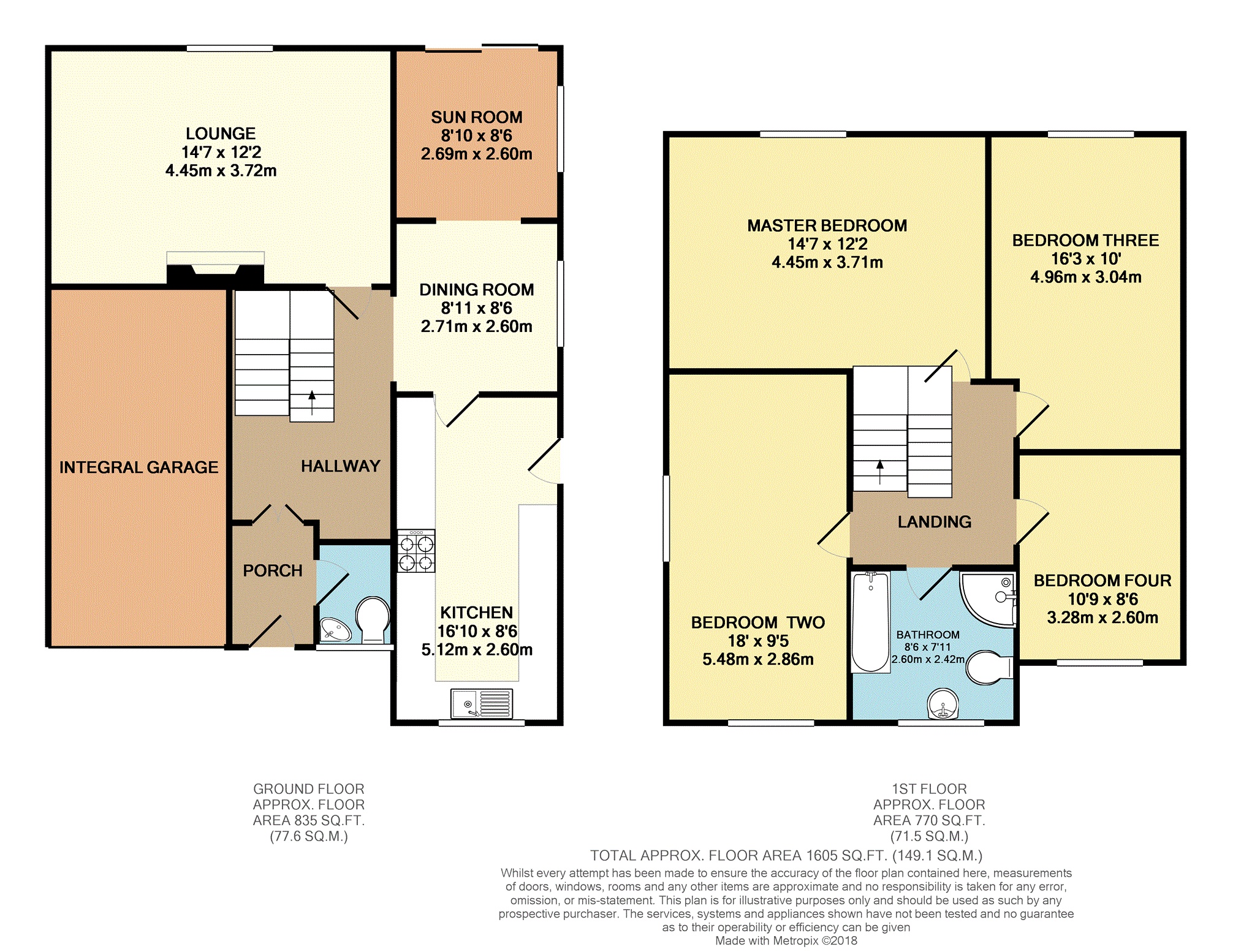4 Bedrooms Detached house for sale in Glebe Crescent. Stanley Village, Ilkeston DE7 | £ 320,000
Overview
| Price: | £ 320,000 |
|---|---|
| Contract type: | For Sale |
| Type: | Detached house |
| County: | Derbyshire |
| Town: | Ilkeston |
| Postcode: | DE7 |
| Address: | Glebe Crescent. Stanley Village, Ilkeston DE7 |
| Bathrooms: | 1 |
| Bedrooms: | 4 |
Property Description
An absolutely delightful, very well presented, extended four bedroomed detached family home situated in an very popular village location. This property has been largely extended to offer excellent sized family accommodation and finished to a high standard.
In brief, the property comprises of Entrance Porch, downstairs Cloakroom, Hallway, Lounge, fitted Kitchen, Dining room, Sun room, four very good sized Bedrooms and a family Bathroom. There is off road parking in front of an integral Garage, and gated side access leads to a private and enclosed Rear Garden.
Stanley Village is a very popular location situated between Ilkeston and Derby, it boasts a good range of local amenities including a shop, café, post office, church, community centre and village Hall. There are excellent transport links to neighbouring towns, villages and Derby city centre.
We highly recommend an early internal inspection of this beautiful home to fully appreciate the good sized accommodation on offer. Book your appointment today at
Entrance Porch
6'4 x 4'5
Having an entrance door with glazed side panel to the front elevation and a tiled floor, with double french doors leading to the hallway.
Downstairs Cloakroom
5'5 x 3'9
Fitted with a WC, wall mounted corner wash basin, central heating radiator, tiled flooring and window to the front elevation.
Entrance Hall
12'1 x 8'6
Having an under stairs storage cupboard, stairs to the first floor, central heating radiator and open through to the Dining room.
Lounge
12'2 x 14'7
Having a wooden fire surround with marble back and hearth housing a gas fire, central heating radiator and window to the rear.
Kitchen
16'10 x 8'6
Fitted with a range of wall, base and drawer units, glass display units, integrated dishwasher, oven, gas hob and extractor, plumbing for an automatic washing machine, under cabinet lighting, breakfast bar, window to the front and door to the rear garden.
Dining Room
8'11 x 8'7
Having a window to the side, central heating radiator and open to the Sun room.
Sun Room
8'4 x 8'
Having a window to the side, central heating radiator and patio doors to the rear garden.
Landing
9'7 x 8'6
A galleried landing with half turn staircase and access to the loft.
Master Bedroom
12'2 x 14'7
Having a central heating radiator and window to the rear with excellent views of the garden.
Bedroom Two
18' x 9'4
Having windows to the front and side and a central heating radiator.
Bedroom Three
16'3 x 8'5
Having windows to the rear and side and a central heating radiator.
Bedroom Four
10'9 x 8'6
Having windows to the front and side and a central heating radiator.
Bathroom
7'11 x 8'7
A fully tiled Bathroom fitted with a bath, pedestal wash basin, WC, corner shower cubicle with electric shower, heated towel rail and window to the front.
Outside
To the front of the property is driveway providing off road parking for two cars leading to an integral garage with power and light.
Gated side access leads to a private and enclosed rear garden with lawn, borders and mature shrubs and trees.
Property Location
Similar Properties
Detached house For Sale Ilkeston Detached house For Sale DE7 Ilkeston new homes for sale DE7 new homes for sale Flats for sale Ilkeston Flats To Rent Ilkeston Flats for sale DE7 Flats to Rent DE7 Ilkeston estate agents DE7 estate agents



.png)











