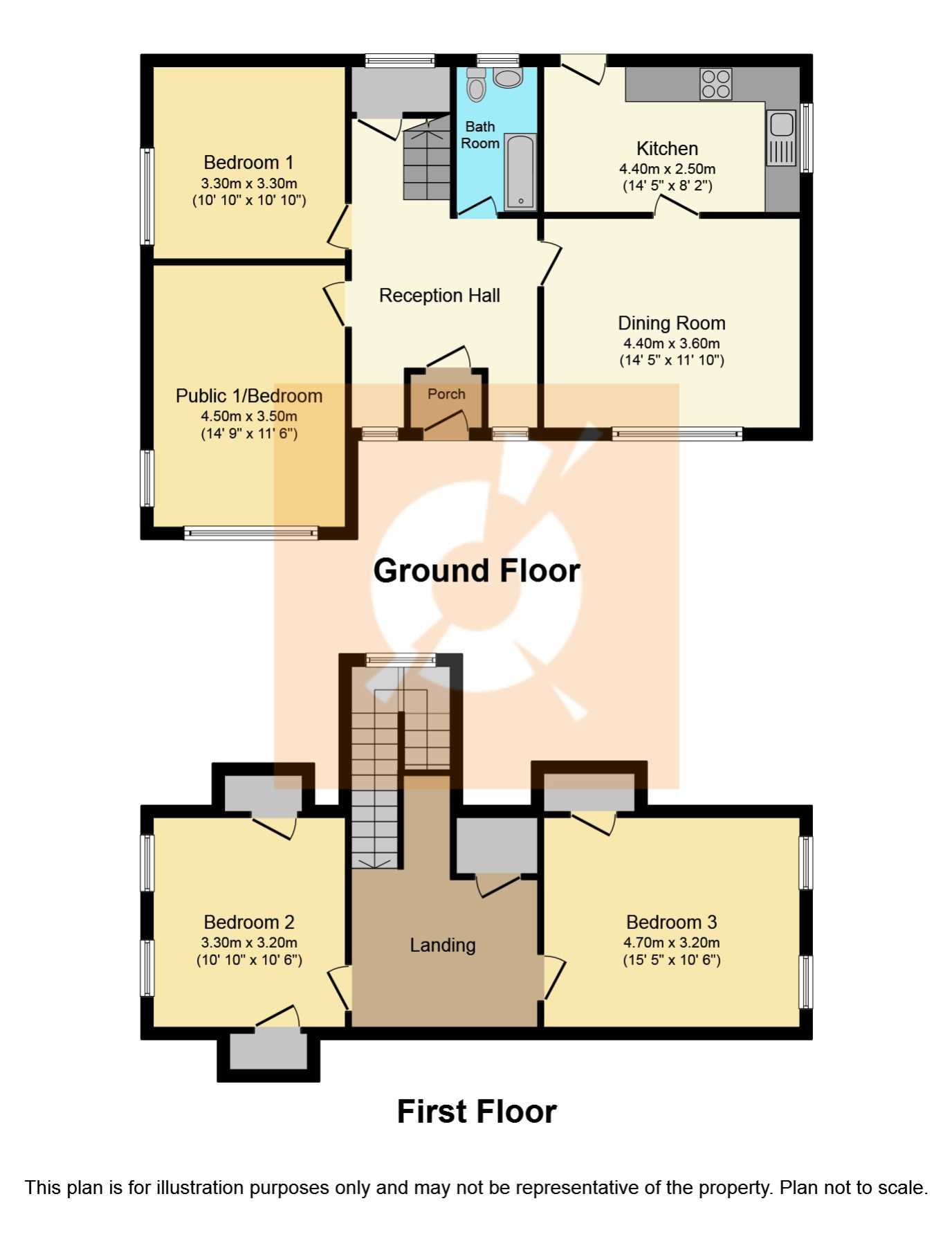4 Bedrooms Detached house for sale in Glebe Road, Beith KA15 | £ 199,000
Overview
| Price: | £ 199,000 |
|---|---|
| Contract type: | For Sale |
| Type: | Detached house |
| County: | North Ayrshire |
| Town: | Beith |
| Postcode: | KA15 |
| Address: | Glebe Road, Beith KA15 |
| Bathrooms: | 1 |
| Bedrooms: | 4 |
Property Description
An excellent opportunity to acquire an outstanding family home with 4 double bedrooms in the much sought after picturesque village of Beith - offering very flexible accommodation.
Properties of this calibre rarely come to the market and viewing is essential to see what this property has to offer. A detached home located on a spacious corner plot with easily maintained gardens.
The entrance hallway is open and inviting with understairs storage and offers, in the first instance, access to the lower apartments which are currently presented as a spacious side facing double bedroom and a public room with large feature window overlooking the lawn and generating loads of natural light. This in turn leads to a beautifully fitted cream hi gloss kitchen with contrasting worktops, stainless steel sink with mixer taps, gas cooker and is plumbed for a washing machine and dishwasher. There is access from the kitchen to the back garden area via double glazed door.
The newly fitted contemporary family bathroom is simply immaculate and consists of white 3 piece sanitary ware and the wash hand basin is contained within a stylish vanity unit. Chrome radiator and fittings and decorative shower screen finish it off perfectly.
The 2nd public room downstairs is currently used as a family room but would work perfectly as a 4th double bedroom if required. There are dual aspect windows and it's another great living space.
The staircase from the hallway has a lovely wooden bannister and leads to the upper apartments. There is a spacious landing upstairs offering various uses plus the remaining two double bedrooms, the largest of which has dimensions of more than 4 x 3 metres !
The external spaces comprise of raised beds/rockery to the rear with decorative planting and mature shrubbery. There is a large gated monoblock driveway leading to a double detached garage. There is also an extensive area laid to lawn and finally there is a patio/drying area to the side of the property.
The entire property has calm neutral décor. The flooring consists of laminate, vinyl flooring and carpets. All rooms benefit from double glazing and gas central heating giving them a lovely warmth.
This charming family home is perfectly located to enjoy a host of local amenities and transport links can have you in Glasgow City Centre in around 30 minutes. The charming town of Beith is a delightful place with an eclectic range of shops. For detailed schooling information, please use The Property Boom's school catchment and performance tool on our website.
Please contact The Property Boom for further information and a copy of the Home Report.
These particulars are issued in good faith but do not constitute representations of fact or form part of any offer or contract.
Room Dimensions:
Public Room: 4.30m (14'2'') x 3.30m (10'10'')
Dining Room (or Fourth Bedroom): 4.40m (14'6'') x 3.60m (11'10'')
Kitchen: 4.40m (14'6'') x 2.50m (8'3'')
Bedroom One: 3.30m (10'10'') x 3.30m (10'10'')
Bedroom Two: 3.30m (10'10'') x 3.20m (10'6'')
Bedroom Three: 4.70m (15'6'') x 3.20m (10'6'')
Family Bathroom: 2.60m (8'7'') x 1.40m (4'7'')
Property Location
Similar Properties
Detached house For Sale Beith Detached house For Sale KA15 Beith new homes for sale KA15 new homes for sale Flats for sale Beith Flats To Rent Beith Flats for sale KA15 Flats to Rent KA15 Beith estate agents KA15 estate agents



.png)



