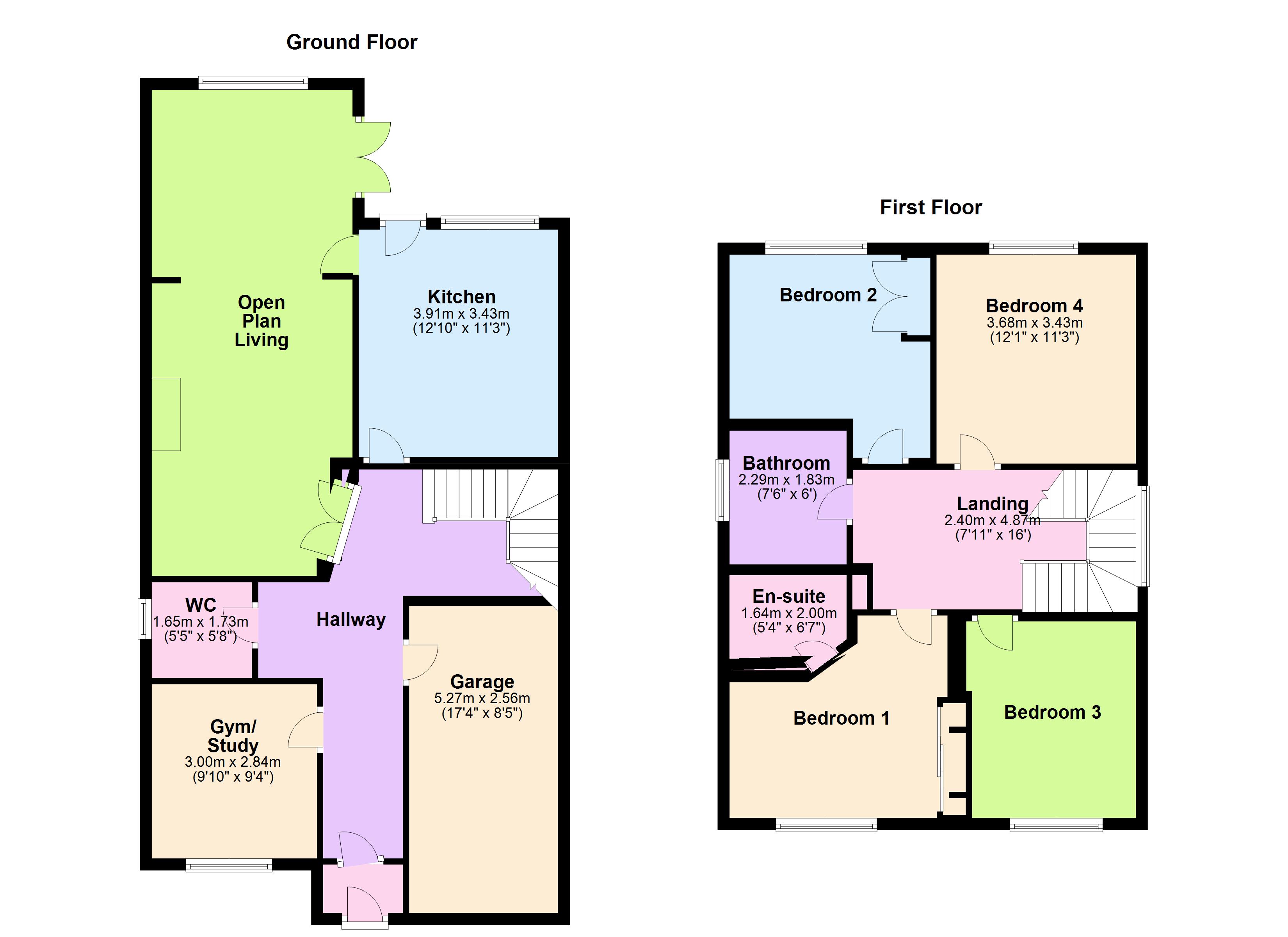4 Bedrooms Detached house for sale in Glebeland Close, Rawmarsh, Rotherham S62 | £ 220,000
Overview
| Price: | £ 220,000 |
|---|---|
| Contract type: | For Sale |
| Type: | Detached house |
| County: | South Yorkshire |
| Town: | Rotherham |
| Postcode: | S62 |
| Address: | Glebeland Close, Rawmarsh, Rotherham S62 |
| Bathrooms: | 3 |
| Bedrooms: | 4 |
Property Description
Stunning four bedroom detached family home situated on A quiet cul de sac location, yet within easy access to good schools, local shops and amenities. The property must be viewed to fully appreciate the high standard of finish throughout. Book A viewing online or via our main office on .
The property has been greatly improved over the years by the current vendors replacing the majority of the fixtures and fittings with a higher quality finish, this shows with the bespoke kitchen, extension to the rear and luxurious modern bathroom suite. The main accommodation comprises entrance porch, hallway, downstairs wc, gym/study, integral garage, long open lounge/diner with french doors to the garden, bespoke kitchen and to the first floor there are four double bedrooms with the master having an en suite shower room. Luxurious family bathroom and fitted wardrobes to three of the bedrooms. Double glazed and gas centrally heated. To the outside there is a wide driveway providing ample off road paring for numerous vehicles leading the garage and a side passageway to the fantastic landscaped garden with patio area, large decked sun terrace with Pergola and shelter for Al fresco dining and entertaining. Raised flower beds all round and a great size nicely enclosed with a great deal of privacy.
Entrance Porch
Initial entry to the property is via a composite door into a front porch area which then leads through to the hallway.
Entrance Hallway 7’6 x 18’1 max
Front facing UPVC double glazed opaque door gives access. Central heating radiator, laminate floor coving, stairs rise to the first floor landing. A courtesy door leads to the integral garage.
Gym/Study
9' 8" x 9' 3"
Front facing double glazed window, central heating radiator, laminate floor covering, telephone connection point.
Ground Floor Cloakroom/WC
Fitted with a low level WC with modern bowl style wash hand basin set upon a Glass surface.. Chrome effect ladder style central heating radiator, tiling to the walls and side facing double glazed opaque window.
Lounge/Diner 11’4 x 27’5
The lounge opens up into the recently built extension with dining area. Television connection point and central heating radiator. The focal point to the room is the attractive modern fireplace incorporating a marble effect surround, back and hearth and fitted with a pebble living flame gas fire.
Breakfasting Kitchen 12' 9" x 11' 3"
Set beneath the rear facing double glazed window and incorporated into the roll edge work surfaces is a 1½ bowl single drainer sink unit with mixer tap. Gas cooker point with extractor hood above. The kitchen is fitted with an attractive range of wall, base and drawer units with integral dishwasher. Space and plumbing for a washing machine, television connection point and tiling to the floor. Fitted breakfast bar and a rear facing stable style UPVC double glazed door to the garden.
First Floor Landing
Spacious open landing area with side facing double glazed opaque window, central heating radiator and access via ladder to the partially boarded loft space, which has a light.
Master Bedroom 13' 9" maximum x 13' 5"
Front facing double glazed window, central heating radiator, television and telephone connection points. Range of built in sliding wardrobes to one wall.
En-Suite Shower Room
Fitted with an attractive modern three piece suite comprising low level WC, vanity wash hand basin and a double size tiled shower cubicle. Tiling to the walls, chrome effect ladder style central heating radiator and side facing double glazed opaque window.
Bedroom Two 12' 7" x 9' 5"
Double Bedroom with rear facing double glazed window, laminate floor covering, central heating radiator and television connection point. Built in wardrobes, providing hanging and shelving space.
Bedroom Three 11' 9" x 9' 3"
Double bedroom with front facing double glazed window, built in wardrobes and central heating radiator.
Bedroom Four 10' 2" x 9' 4"
Double bedroom with rear facing double glazed window and central heating radiator.
Family Bathroom 7’6 x 6
Stunning modern suite comprising End to End bath, low level WC and vanity wash hand basin with cupboard beneath. Grey ladder style heated towel rail, recessed down lighters extractor fan and side facing double glazed opaque window. Plinth LED lighting
Outside
Fronting the property is a tarmacadam and block paved driveway providing off road parking for two vehicles. The driveway in turn leads to the integral garage. A path at the side of the property leads through gated access to the rear garden.
To the rear of the property is a block paved patio area with wall light connection points and a wooden garden shed. From the patio steps lead up to a landscaped Astro turfed garden and beyond is a spacious wooden decking area with balustrade and Pergola forming a great place for Al fresco dining and entertaining.
Garage
This is an integral brick built garage with up and over door, light and power points and houses the wall mounted combination boiler. Wall mounted units and a courtesy door to the entrance hallway. Plumbing and space for washing machine and dryer.
Property Location
Similar Properties
Detached house For Sale Rotherham Detached house For Sale S62 Rotherham new homes for sale S62 new homes for sale Flats for sale Rotherham Flats To Rent Rotherham Flats for sale S62 Flats to Rent S62 Rotherham estate agents S62 estate agents



.png)











