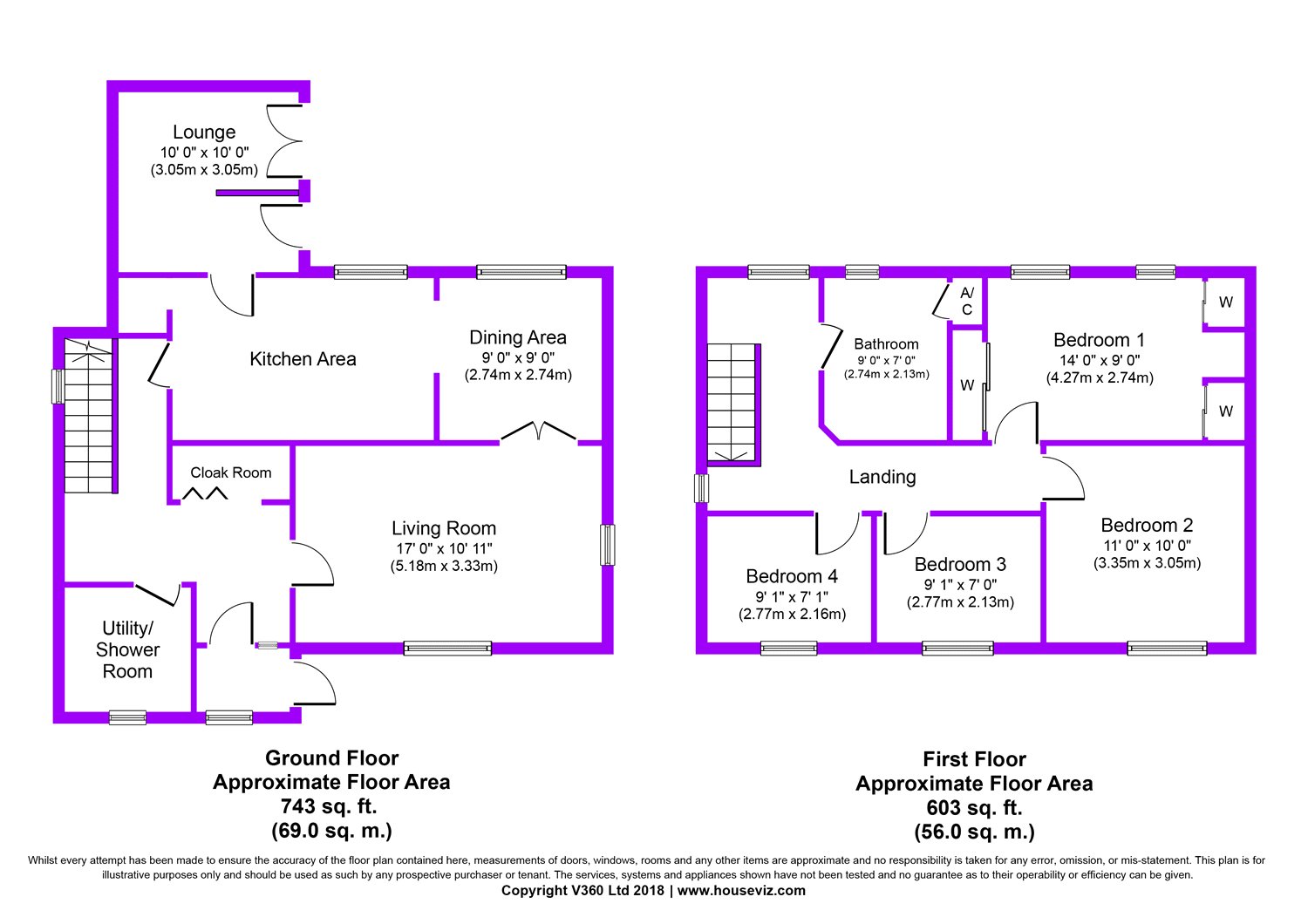4 Bedrooms Detached house for sale in Gledhow Drive, Oxenhope BD22 | £ 365,000
Overview
| Price: | £ 365,000 |
|---|---|
| Contract type: | For Sale |
| Type: | Detached house |
| County: | West Yorkshire |
| Town: | Keighley |
| Postcode: | BD22 |
| Address: | Gledhow Drive, Oxenhope BD22 |
| Bathrooms: | 2 |
| Bedrooms: | 4 |
Property Description
**attractive four bedroom extended detached with stunning gardens** With extensive living accommodation throughout and pleasant views to the rear aspect. This property would ideally suit the family buyer and viewings are simply essential to appreciate what this property has to offer to the market. No chain!
What we love about Gledhow drive is the fantastic living space this family home has to offer to the market. To the rear the gardens stand out with a good size lawn area and a lovely summer patio ideal for entertaining. With recently replaced roof and new boiler, both still having guarentee.
Delightfully situated within this popular village and comfortable walking distance of all the local amenities within Oxenhope, which include a popular first school, mini supermarket, church, public houses and sports clubs yet is only 5 miles distant from the larger shopping facilities of Keighley town centre, which also has links by both road and rail to the major towns and cities of West Yorkshire.
Entrance Hall Spacious hallway with cloakroom, staircase to the first floor, understair cupboard and double glazed window to the side elevation.
Living Room 17' x 10'11" (5.18m x 3.33m). Double glazed windows to the front and side elevations, wooden surround fireplace with marble inset and hearth and gas fire, television point, wall light points, coving to the ceiling and gas central heating radiator.
Dining Room 11' x 9' (3.35m x 2.74m). Double glazed window to the rear elevation overlooking the garden, laminate flooring, coving to ceiling and gas central heating radiator.
Open to:
Kitchen Fitted wall and base units with work surfaces, 1.5 bowl sink unit, built-in electric oven with gas hob and extractor hood, integrated Bosch fridge, Bosch dishwasher, Neff double oven, walk-in pantry, part tiled walls and coving to ceiling.
Lounge 10'10" x 10' (3.3m x 3.05m). Sandstone fireplace with gas fire, television point, coving to the ceiling, gas central heating radiator and patio doors leading on the garden.
Utility/Shower Room 9' x 6' (2.74m x 1.83m). Three piece suite comprising low level WC, step-in shower cubicle and wall base units with sink, wall mounted chrome towel rail, Vinyl floor, inset spot lights, plumbing for washing machine and tumble dryer, extractor fan and double glazed window to the front elevation.
First Floor Landing Double glazed windows to the side and rear elevation, access to roof space, coving to ceiling and gas central heating radiator.
Bedroom One 14' x 9' (4.27m x 2.74m). Double glazed windows to the rear elevation overlooking the garden, fitted wardrobes, coving to ceiling and gas central heating radiator.
Bedroom Two 11' x 10' (3.35m x 3.05m). Double glazed window to the front elevation, coving to ceiling and gas central heating radiator.
Bedroom Three 9'1" x 7'1" (2.77m x 2.16m). Double glazed window to the front elevation and gas central heating radiator.
Bedroom Four 9'1" x 7'1" (2.77m x 2.16m). Double glazed window to the front elevation and gas central heating radiator.
Bathroom 9' x 7' (2.74m x 2.13m). White three piece suite comprising panelled bath with power shower and shower screens, pedestal hand wash basin and low level WC. Airing cupboard, gas central heating radiator, extractor fan, wall light points, part tiled walls and double glazed window to the rear elevation.
External To the front is a lawned garden with gravelled area, flower, shrub and tree borders and conifer boundaries.
Paved driveway to the side leading to garage.
To the rear is an attractive, secluded garden with open views, attractive patio area, flower, shrub and tree borders and wall boundaries.
Garage 19' x 10' (5.8m x 3.05m). Detached garage with electric up and over door, light and power points, cold water supply, work bench and window to the side elevation.
Under House Storage Useful storage space housing new boiler.
Property Location
Similar Properties
Detached house For Sale Keighley Detached house For Sale BD22 Keighley new homes for sale BD22 new homes for sale Flats for sale Keighley Flats To Rent Keighley Flats for sale BD22 Flats to Rent BD22 Keighley estate agents BD22 estate agents



.png)










