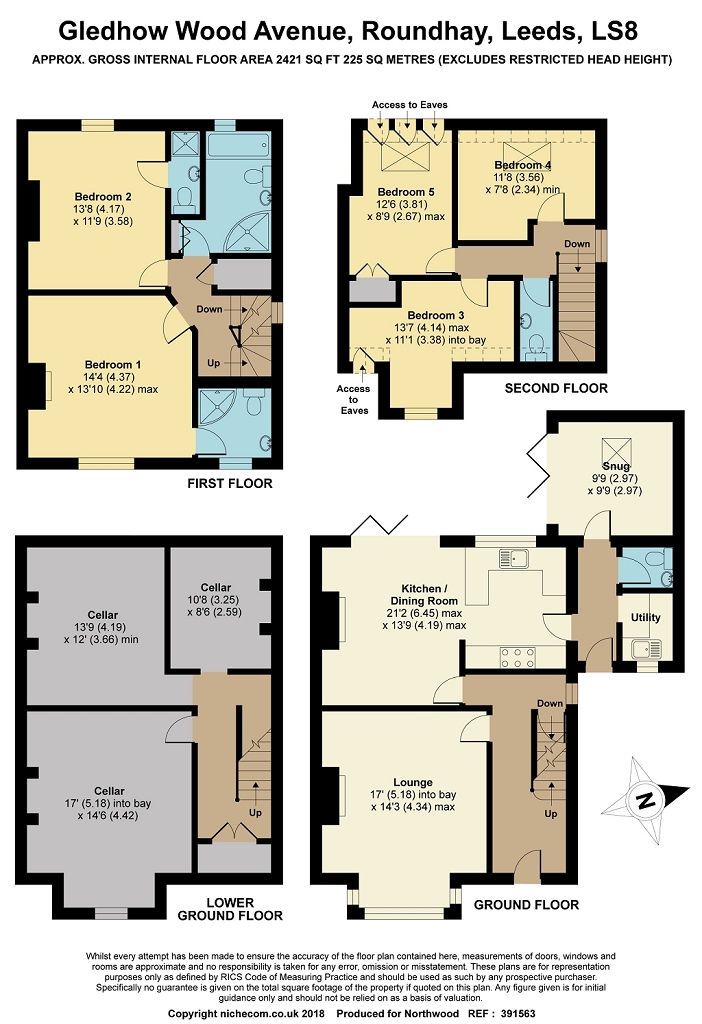5 Bedrooms Detached house for sale in Gledhow Wood Avenue, Roundhay LS8 | £ 570,000
Overview
| Price: | £ 570,000 |
|---|---|
| Contract type: | For Sale |
| Type: | Detached house |
| County: | West Yorkshire |
| Town: | Leeds |
| Postcode: | LS8 |
| Address: | Gledhow Wood Avenue, Roundhay LS8 |
| Bathrooms: | 0 |
| Bedrooms: | 5 |
Property Description
***open day Saturday 3rd November between 2:15pm & 4:00pm. Please call the office to register***
At nearly 2,500 , this is an impressive and imposing Edwardian detached home on a quiet residential street in Roundhay. Having been in a family for nearly 45 years this is only the second time the property will be changing ownership in nearly a century! The property has kept a huge amount of character features and intertwines modern living incredibly well with the addition of bi-folding doors, open plan dining kitchen & several en-suite bedrooms. The basement offers additional storage space and has potential for a full conversion subject to relevant planning consents. There is off-street parking and private rear gardens which are ideal for any family looking in the area. Sold with no onward chain.
Entrance Hall
Oozing with character the entrance hall has wooden panelling, access to the cellar and doors to;
Living Room
An incredibly spacious main sitting room with traditional ceiling cornicing, open fire with stone surround and large sash bay window allowing light to pour in.
Dining Kitchen
Solid oak flooring runs throughout the open plan dining kitchen which has a stunning wood burning stove & bi-folding doors leading to the rear decking area. The kitchen is fitted with modern units and granite worktops incorporating a Range cooker and inset double sink and drainer.
Utility Room
Part of the extension built approximately 10 years ago, there is a useful utility room with plumbing and window overlooking the driveway.
Downstairs WC
With WC & sink.
Snug
A quaint snug / sitting room / play room with skylight & bi-folds leading to the decking in the rear garden.
Stairs & Landing
Featuring a stunning stained glass porthole window, handy storage cupboard and doors to;
Master Bedroom
A spacious master bedroom with original cast iron fireplace and attractive surround, large uPVC double glazed window and traditional ceiling cornicing.
En-Suite
Partially tiled with a three piece suite comprising a shower cubicle, sink and WC.
Bedroom 2
A spacious guest second bedroom with traditional ceiling cornicing, uPVC double glazed window and access to the en-suite.
En-Suite
Fitted with a three-piece suite comprising a shower cubicle, sink and WC with partially tiled walls.
House Bathroom
Fitted with a modern four-piece bathroom suite incorporating a tub with central taps, walk-in shower cubicle, sink and WC with a towel heater and double glazed window.
Stairs & Landing
With an original sash window, storage cupboard and doors leading to;
Bedroom 3
A generous bedroom with uPVC double glazed window and eaves storage access.
Bedroom 4
Another generous double bedroom with fitted wardrobes and double glazed window.
Bedroom 5
Another good size bedroom with fitted wardrobe / cupboards & eaves access.
WC
Fitted with a WC and sink.
Cellar
Split into three separate rooms which cover the entire footprint of the house offering fantastic space and potential to convert (subject to relevant planning consents).
Outside
Externally there is a block-paved driveway, storm porch with Yorkshire stone pathway leading to the front door of the property, quaint front lawn with low wall & railing border. The rear garden is private with sizeable decking area accessed from both the dining area & snug through bi-fold doors and a low maintenance lawn with fence border.
Property Location
Similar Properties
Detached house For Sale Leeds Detached house For Sale LS8 Leeds new homes for sale LS8 new homes for sale Flats for sale Leeds Flats To Rent Leeds Flats for sale LS8 Flats to Rent LS8 Leeds estate agents LS8 estate agents



.png)











