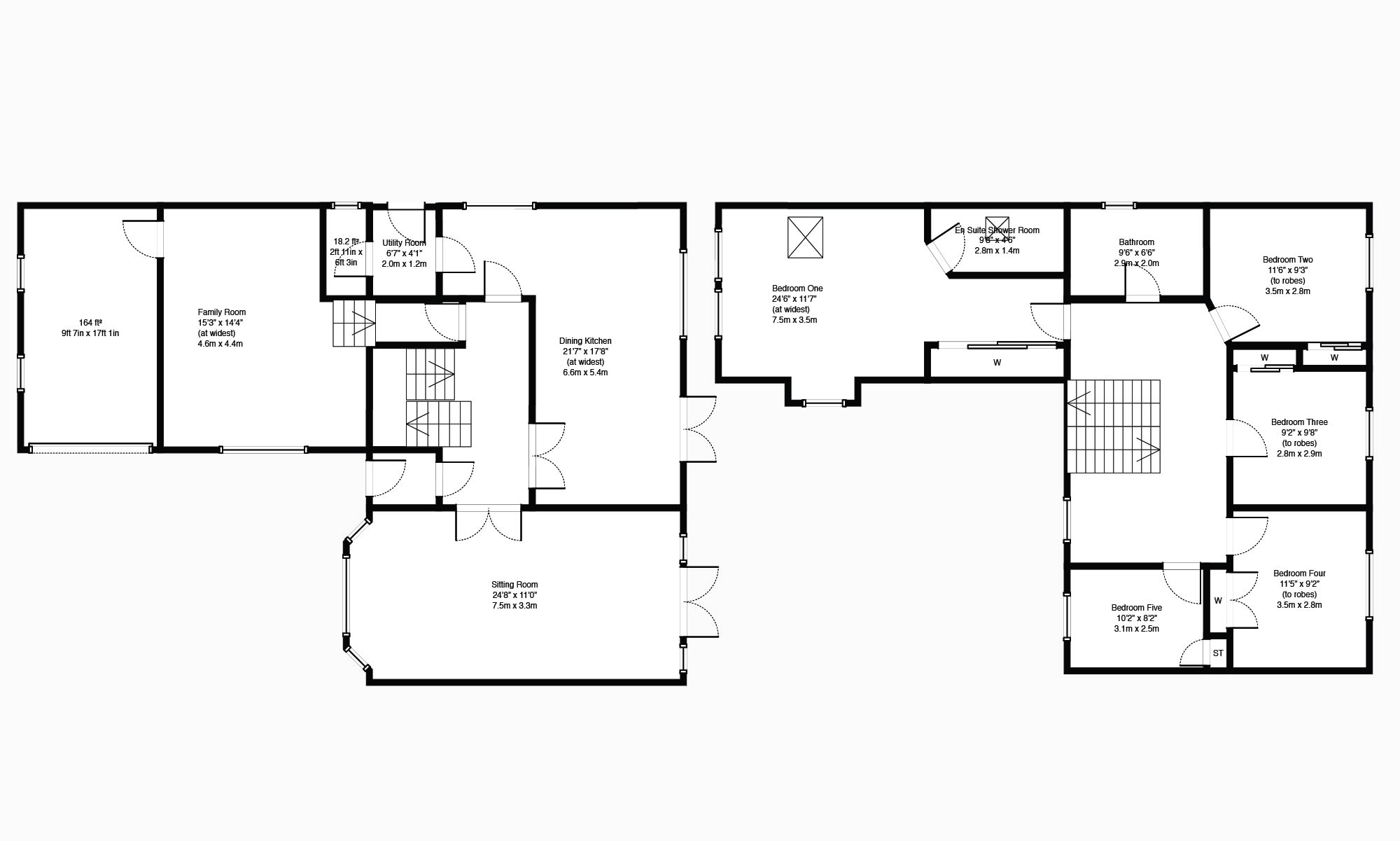5 Bedrooms Detached house for sale in Glen Road, Torwood, Falkirk FK5 | £ 355,000
Overview
| Price: | £ 355,000 |
|---|---|
| Contract type: | For Sale |
| Type: | Detached house |
| County: | Falkirk |
| Town: | Larbert |
| Postcode: | FK5 |
| Address: | Glen Road, Torwood, Falkirk FK5 |
| Bathrooms: | 2 |
| Bedrooms: | 5 |
Property Description
Larger luxury five bedroom executive style detached villa located within the sought-after Stirlingshire village of Torwood. The property benefits from private gardens with monoblock paved front driveway with access to integral garage. The rear garden has recently been extended with additional land purchase, which has been professionally landscaped providing an extensive deck and new lawn enjoying charming woodland views.
The impressive sitting room extends to in excess of twenty four feet into the bay window with feature fireplace and has access via French doors to the rear deck. Further public space includes a flexible family room and dining room open plan to the kitchen with French doors to deck and rear garden. The kitchen has a focal point range cooker, new dishwasher and breakfasting bar. The lower floor is completed by a utility room and downstairs WC.
On the upper floor there are five flexible bedrooms, all of which have fitted robes. The wonderful master bedroom enjoys excellent views and has a new en-suite shower room fitted October 2018. The upper floor is completed by a stylish feature family bathroom with Jacuzzi bath. Further points of interest include the upper hallway study area and galleried style staircase. Other notable features include central heating, double glazing, alarm and solar panels, which are income generating. The property has just undergone extensive refurbishment, including complete redecoration, new floor coverings and is truly in walk-in condition. This is a rare opportunity to own an impressive executive detached villa in a premium location. Immediate viewing is recommended. EER Rating - Band D.
Sitting Room 24’8” x 11’0” 7.5m x 3.3m
Family Room 15’3” x 14’4” (at widest) 4.6m x 4.4m
Dining Kitchen 21’7” x 17’8” (at widest) 6.6m x 5.4m
Bedroom One 24’6” x 11’7” (at widest) 7.5m x 3.5m
En Suite Shower Room 9’3” x 4’6” 2.8m x 1.4m
Bedroom Two 11’6” x 9’3” (to robes) 3.5m x 2.8m
Bedroom Three 9’2” x 9’8” (to robes) 2.8m x 2.9m
Bedroom Four 11’5” x 9’2” (to robes) 3.5m x 2.8m
Bedroom Five 10’2” x 8’2” 3.1m x 2.5m
Bathroom 9’6” x 6’6” 2.9m x 2.0m
Utility Room 6’7” x 4’1” 2.0m x 1.2m
Downstairs WC 6’6” x 2’9” 2.0m x 0.8m
Property Location
Similar Properties
Detached house For Sale Larbert Detached house For Sale FK5 Larbert new homes for sale FK5 new homes for sale Flats for sale Larbert Flats To Rent Larbert Flats for sale FK5 Flats to Rent FK5 Larbert estate agents FK5 estate agents



.png)











