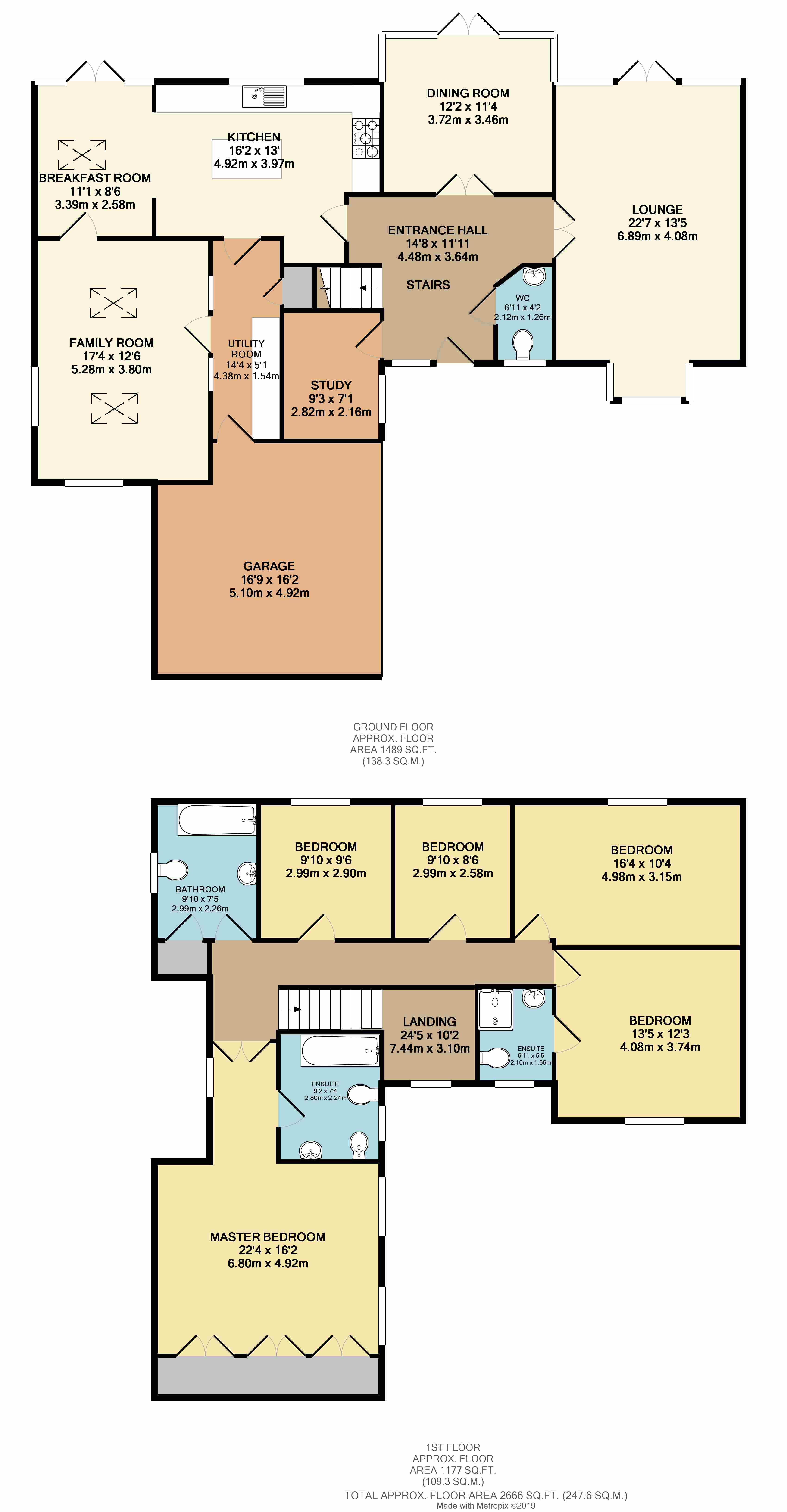5 Bedrooms Detached house for sale in Glencrofts, Hockley SS5 | £ 750,000
Overview
| Price: | £ 750,000 |
|---|---|
| Contract type: | For Sale |
| Type: | Detached house |
| County: | Essex |
| Town: | Hockley |
| Postcode: | SS5 |
| Address: | Glencrofts, Hockley SS5 |
| Bathrooms: | 0 |
| Bedrooms: | 5 |
Property Description
Situated behind a private gated entrance within the sought after Glencrofts Development is this executive five bedroom detached family home backing directly onto open fields with four reception rooms, en suite to two bedrooms and double garage. Within close walking distance to shops, schools and mainline railway station. Viewing highly recommended. Our Ref: 15922.
Entrance via recently fitted uPVC double glazed composite entrance door to entrance hall.
Entrance hall 15' 1" max x 12' 3" (4.6m x 3.73m) Double glazed lead light window to front aspect. Coving to plastered ceiling. Radiator. Grey wood effect flooring. Sweeping staircase to first floor accommodation.
Study 8' 6" x 7' 6" (2.59m x 2.29m) Double glazed window to front aspect. Coving to plastered ceiling. Radiator. Wood effect flooring.
Lounge 22' 8" x 12' 10" (6.91m x 3.91m) Double glazed window to front aspect. Double glazed French doors providing access to rear garden. Feature fireplace with real flame gas fire. TV point. Coving to plastered ceiling. Radiator. Wood effect flooring.
Dining room 12' 4" x 10' 10" (3.76m x 3.3m) Double glazed French doors providing access to rear garden. Coving to plastered ceiling. Radiator.
Kitchen/breakfast room 24' 1" x 11' 5" (7.34m x 3.48m) Double glazed windows to side and rear aspects. Double glazed French doors providing access to rear garden. Velux window. A comprehensive range of modern base and eye level cabinets incorporating granite work surface with stainless steel sink drainer unit. Space for RangeMaster cooker. Concealed under cupboard lighting. Integrated dishwasher. Island unit with granite work surface providing seating for two and storage below. Space for table and chairs. Tiled flooring. Radiator.
Utility room 13' 1" x 5' 1" (3.99m x 1.55m) Space for fridge freezer. Tiled flooring. Radiator. Door to garage. Double glazed doors leading to family room.
Family room 17' 1" x 10' 2" (5.21m x 3.1m) Double glazed Velux windows to rear aspect. Double glazed window to side aspect. Radiator. Tiled flooring. Plastered ceiling with inset spotlighting.
Ground floor cloakroom Obscure double glazed window to front aspect. A two piece white suite comprising pedestal wash hand basin and low level wc. Tiled flooring. Part tiled walls. Coving to plastered ceiling. Radiator.
First floor galleried landing Double glazed window to front and side aspects. Radiator. Coving to plastered ceiling with inset spotlighting.
Master bedroom 16' x 15' 7" (4.88m x 4.75m) Double glazed window to front aspect. Radiator. Three sets of built in double opening wardrobes. Step leading up to dressing area. Double glazed window. Access to en suite.
En suite A four piece white suite comprising twin gripped panelled bath with shower over and shower screen, pedestal wash basin, bidet and low level wc. Shaver point. Extractor fan. Tiled flooring. Part tiled walls. Radiator.
Bedroom two 16' 4" x 10' 1" (4.98m x 3.07m) Double glazed window to rear aspect. Radiator. Fitted furniture including wardrobes and desk to remain. Coving to plastered ceiling. Door to en suite.
En suite Obscure double glazed window to front aspect. A three piece white suite comprising corner shower enclosure with adjustable shower head over, pedestal wash hand basin and low level wc. Extractor fan. Tiled flooring. Part tiled walls.
Bedroom three 12' 10" x 12' 2" (3.91m x 3.71m) Double glazed window to front aspect. Radiator. Fitted furniture including wardrobes to remain.
Bedroom four 9' 4" x 9' 3" (2.84m x 2.82m) Double glazed window to rear aspect. Radiator. Coving to plastered ceiling.
Bedroom five 9' 4" x 7' 10" (2.84m x 2.39m) Double glazed window to rear aspect. Radiator. Wardrobes and overhead storage cupboards. Coving to plastered ceiling. Wood flooring.
Bathroom Obscure double glazed window to side aspect. A three piece white suite comprising twin gripped panelled bath with shower over and shower screen, pedestal wash hand basin and low level wc. Extractor fan. Shaver point. Airing cupboard. Tiled flooring. Part tiled walls.
Exterior. The rear garden measures approximately 62ft (18.9m) wide commencing with patio. Laid to lawn with an abundance of mature flower, shrub and trees to borders. Exterior lighting. Exterior tap. Gate providing access to front.
The front has block paved driveway providing off street parking for several vehicles leading to double integral garage with recently fitted twin electric up and over doors. Power and lighting. Door to utility room.
Property Location
Similar Properties
Detached house For Sale Hockley Detached house For Sale SS5 Hockley new homes for sale SS5 new homes for sale Flats for sale Hockley Flats To Rent Hockley Flats for sale SS5 Flats to Rent SS5 Hockley estate agents SS5 estate agents



.png)











