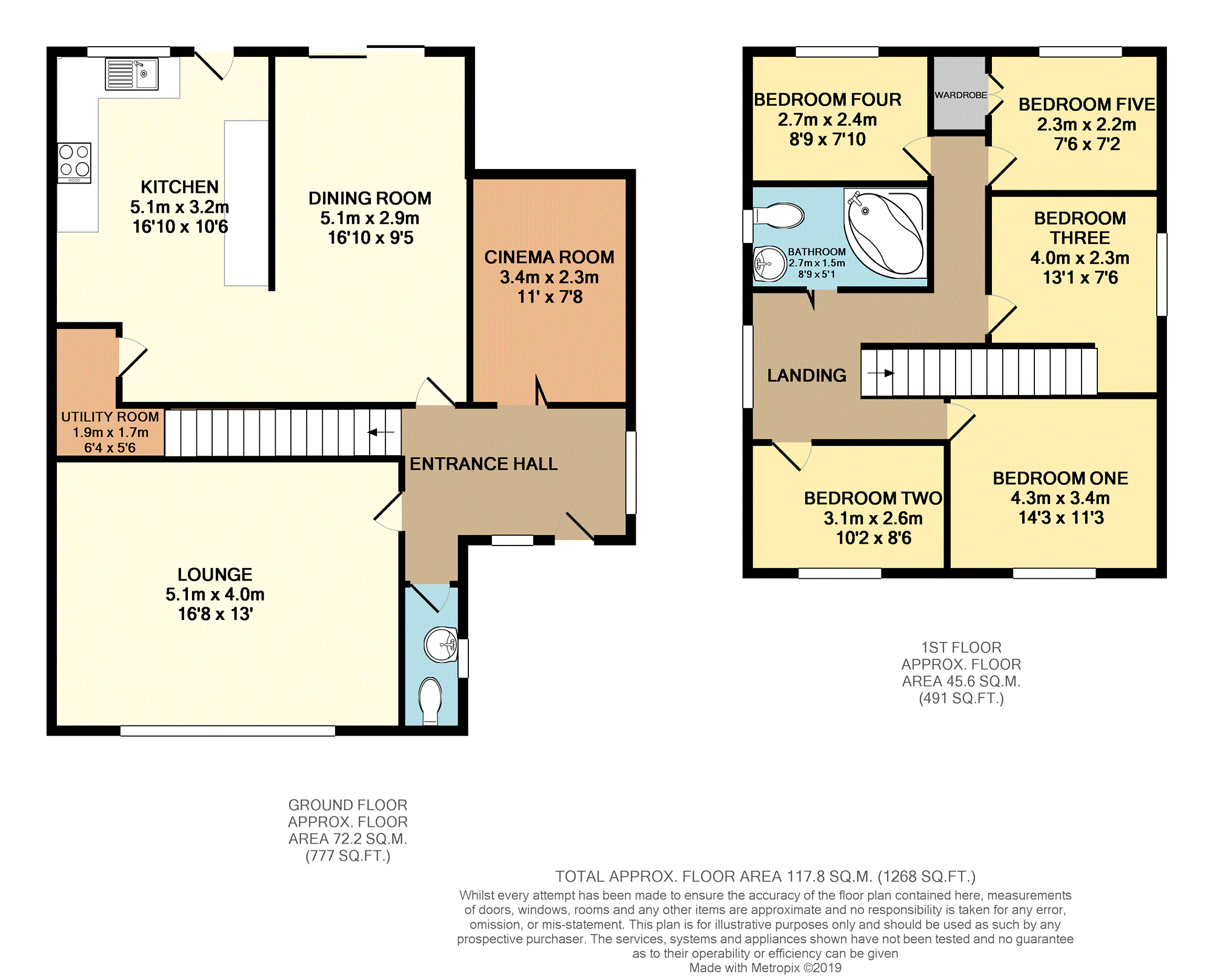5 Bedrooms Detached house for sale in Gleneagles Avenue, Heywood OL10 | £ 265,000
Overview
| Price: | £ 265,000 |
|---|---|
| Contract type: | For Sale |
| Type: | Detached house |
| County: | Greater Manchester |
| Town: | Heywood |
| Postcode: | OL10 |
| Address: | Gleneagles Avenue, Heywood OL10 |
| Bathrooms: | 1 |
| Bedrooms: | 5 |
Property Description
This spacious, well presented, spacious property briefly comprises entrance hallway, guest W.C, lounge, kitchen/ dining room, cinema room, five bedrooms & bathroom. Situated close to all local amenities, major transport links, within a fantastic school catchment area & with the added benefit of large rear garden, block paved off road parking with gated access & no onward chain, this property would make a perfect family home. Viewings are highly recommended to appreciate all this property has to offer.
Entrance Hallway
Spacious hallway giving access to guest W.C, lounge, dining room/ morning room & cinema room. Stairs leading to first floor, central heating radiator, double glazed window to front elevation, stained glass window to side elevation, granite flooring.
Guest W.C.
Double glazed frosted window to front elevation, W.C with storage, hand wash basin, granite tiled flooring.
Lounge
Spacious lounge area brightened by large double glazed window to front elevation, central heating radiator, feature commissioned fire surround & fire.
Cinema Room
Split level floor for cinematic viewing experience, Large drop down projector screen, 7.1 surround sound, four reclining cinema chairs, air con unit, loft storage above room.
Dining Room
Spacious dining area/ morning room brightened by double glazed sliding doors leading to rear garden, central heating radiator, porcelain flooring, arch leading to kitchen.
Kitchen
Modern fitted kitchen comprising a range of wall & base units with coordinating work surfaces & tiled splash backs. Sink & drainer unit, top of the range kitchen appliances including integrated dish washer, integrated microwave, integrated oven with gas hob & over head extractor & freestanding fridge/ freezer. Central heating radiator, door to storage/ utility, door to rear garden, double glazed window to rear elevation, marble flooring.
Utility Room
Plumbed for washing machine & space for dryer. Electrical points for additional white goods. Cloakroom.
Landing
Brightened by double glazed window to side elevation, access to boarded loft with pulldown ladder, doors leading to all five bedrooms, bathroom & storage.
Bedroom One
Double bedroom brightened by double glazed window to front elevation, central heating radiator, built in wardrobes.
Bedroom Two
Double bedroom brightened by double glazed window to front elevation, central heating radiator, built in wardrobes.
Bedroom Three
A third double bedroom brightened by double glazed window to side elevation, central heating radiator, built in wardrobes.
Bedroom Four
Brightened by double glazed window to rear elevation, central heating radiator.
Bedroom Five
Double glazed window to rear elevation, central heating radiator, built in wardrobes. Previously used as home office so there are 5 phone lines.
Bathroom
Modern fitted bathroom suite comprising feature glass hand wash basin, W.C & large corner, two persons jacuzzi bath/ steam room/ shower with built in TV/ DVD player, radio & phone. Fully tiled, double glazed window to side elevation.
Rear Garden
Fully enclosed rear garden with large decked area & laid to lawn area. Mature plants & shrubs, water feature, outdoor electricity points.
Lease Information
We have been advised by the seller that the tenure of this property is Leasehold. Ground rent is £20 per annum.
Property Location
Similar Properties
Detached house For Sale Heywood Detached house For Sale OL10 Heywood new homes for sale OL10 new homes for sale Flats for sale Heywood Flats To Rent Heywood Flats for sale OL10 Flats to Rent OL10 Heywood estate agents OL10 estate agents



.png)










