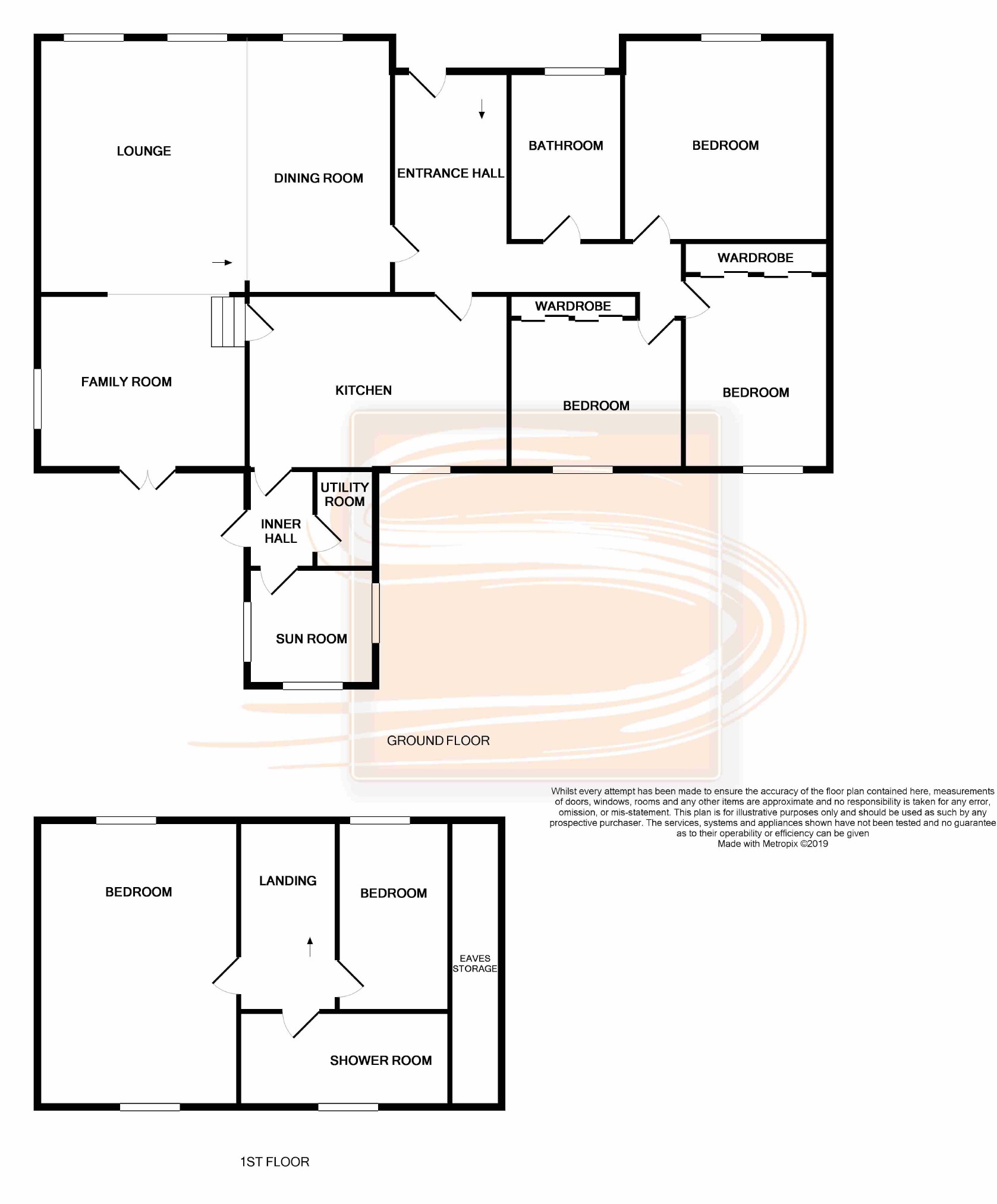4 Bedrooms Detached house for sale in Gleneagles Court, Whitburn, West Lothian EH47 | £ 240,000
Overview
| Price: | £ 240,000 |
|---|---|
| Contract type: | For Sale |
| Type: | Detached house |
| County: | West Lothian |
| Town: | Bathgate |
| Postcode: | EH47 |
| Address: | Gleneagles Court, Whitburn, West Lothian EH47 |
| Bathrooms: | 2 |
| Bedrooms: | 4 |
Property Description
An extremely spacious detached family home situated on a substantial plot and ideally placed for Whitburn's town centre and M8 motorway links. The property itself is individually designed and has generously proportioned accommodation arranged over one and half levels, making it ideal for the modern day family. This lovely home is in walk in condition but still has great potential. It further benefits from gas central heating, double glazing, good storage and off street parking. Viewing is essential to fully appreciate the internal and external space available.
Description
An extremely spacious detached family home situated on a substantial plot and ideally placed for Whitburn's town centre and M8 motorway links. The property itself is individually designed and has generously proportioned accommodation arranged over one and half levels, making it ideal for the modern day family. This lovely home is in walk in condition but still has great potential. It further benefits from gas central heating, double glazing, good storage and off street parking. Viewing is essential to fully appreciate the internal and external space available.
Accommodation
The property is entered from the front into the warm and welcoming reception hallway. The split level spacious lounge has french doors giving access to the rear garden. There is a balcony dining area which is open plan to the lounge, features of this room are the lovely port hole windows. The fitted kitchen has a range of wall and base units, complementary work surfaces, a Stoves gas range and floor to ceiling storage cupboards. The Utility room is just off the kitchen. The good size sun room looks over the rear garden. Located on the ground floor are three good size bedrooms and the family bathroom. The upper level would be a teenager's dream accommodation with a spacious bedroom, shower room and study/5th bedroom. The eaves of the property can be accessed from the study and provide excellent storage.
Accommodation
The property is entered from the front into the warm and welcoming reception hallway. The split level spacious lounge has french doors giving access to the rear garden. There is a balcony dining area which is open plan to the lounge, features of this room are the lovely port hole windows. The fitted kitchen has a range of wall and base units, complementary work surfaces, a Stoves gas range and floor to ceiling storage cupboards. The Utility room is just off the kitchen. The good size sun room looks over the rear garden. Located on the ground floor are three good size bedrooms and the family bathroom. The upper level would be a teenager's dream accommodation with a spacious bedroom, shower room and study/5th bedroom. The eaves of the property can be accessed from the study and provide excellent storage.
Local Area
East Whitburn is a popular village centrally situated in West Lothian. Livingston and Bathgate are 15 minutes and 10 minutes by car respectively and easy access to the M8 and M9 motorway networks ensures swift travel times throughout the Central Belt and beyond. The opening of the new train stations in Armadale and Bathgate provide frequent high-speed links to Glasgow and Edinburgh. Whitburn offers a good range of local shops, with more extensive high street favourites available at The Centre in Livingston.
Lounge (9.00m x 4.22m (29'6" x 13'10"))
Dining Area (4.15m x 4.12m (13'7" x 13'6"))
Kitchen/Diner (3.50m x 5.27m (11'6" x 17'3"))
Sun Room (4.86m x 3.10m (15'11" x 10'2"))
Bedroom 1 (5.56m x 4.15m (18'3" x 13'7"))
Bedroom 2 (3.60m x 4.14m (11'10" x 13'7"))
Bedroom 3 (4.78m x 2.98m (15'8" x 9'9"))
Bedroom 4 (3.58m x 2.90m (11'9" x 9'6"))
Study/5th Bedroom (3.46m x 1.98m (11'4" x 6'6"))
Bathroom (2.96m x 2.26m (9'9" x 7'5"))
Shower Room (1.98m x 2.95m (6'6" x 9'8"))
Contact Us
To arrange a viewing or for further details please call or email .
Sneddons for themselves and their clients the owners, give notice that while these particulars are believed to be correct their accuracy is not warranted. All measurements are approximate only. Interested parties are advised to satisfy themselves as to all details and sizes of the property prior to submitting any offer. These particulars are for information only and are not intended to, nor shall they, form part of any contract relative to the property.
Property Location
Similar Properties
Detached house For Sale Bathgate Detached house For Sale EH47 Bathgate new homes for sale EH47 new homes for sale Flats for sale Bathgate Flats To Rent Bathgate Flats for sale EH47 Flats to Rent EH47 Bathgate estate agents EH47 estate agents



.png)











