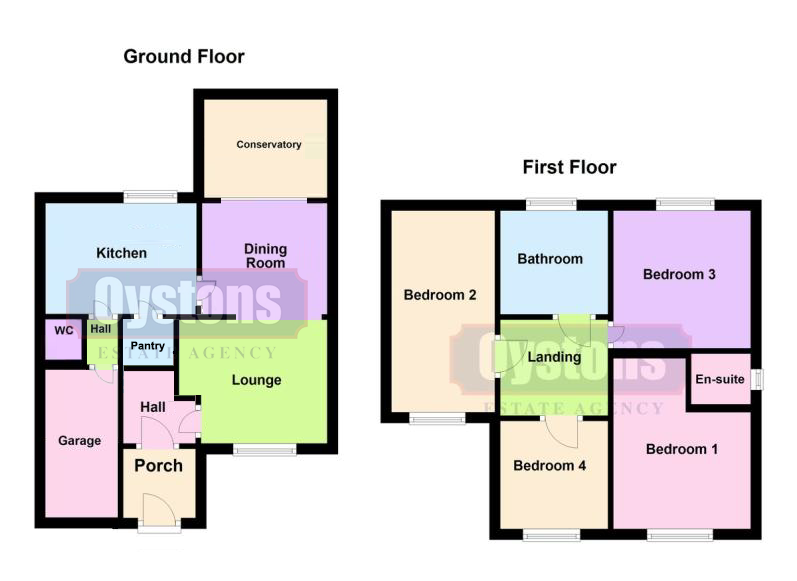4 Bedrooms Detached house for sale in Gleneagles Drive, Fulwood, Preston PR2 | £ 260,000
Overview
| Price: | £ 260,000 |
|---|---|
| Contract type: | For Sale |
| Type: | Detached house |
| County: | Lancashire |
| Town: | Preston |
| Postcode: | PR2 |
| Address: | Gleneagles Drive, Fulwood, Preston PR2 |
| Bathrooms: | 2 |
| Bedrooms: | 4 |
Property Description
Full description In a much sought after modern development of Fulwood, just off Wychnor on Lightfoot Lane is this spacious four bedroom detached family home offering easy access to all local amenities including shops, reputable schools, transport links and Royal Preston Hospital. Briefly comprises; porch, hallway, downstairs W.C., spacious lounge, dining room, conservatory, kitchen, four good sized bedrooms, one of which is presently used as a study, en suite to master, family bathroom suite, gas central heating and double glazing. To the front of the home is a large imprinted concrete driveway leading to the integral garage, providing ample parking for several cars/boat/motorhome and to the rear is a large garden which is mostly lawn with sunny aspects. Rarely do properties come for sale in this development and early viewing is most highly recommended.
Porch Double glazed window.
Hallway Oak wood floor. Central heating radiator.
Cloaks/ W.C. Low flush W.C. Wash hand basin. Central heating radiator. Double glazed window.
Lounge 16' 2" x 13' 9" (4.93m x 4.19m) Living flame fire in surround. Oak floor. Coved ceiling. Archway to dining room. Double glazed window.
Dining room 10' 7" x 8' 7" (3.23m x 2.62m) Oak floor. Central heating radiator. Double glazed patio doors.
Conservatory 12' 2" x 10' 5" (3.71m x 3.18m) Electric heater. Double glazed window.
Kitchen 15' 0" x 8' 2" (4.57m x 2.49m) Part tiled. Stainless steel sink unit with mixer tap. Fitted wall and base units. Built in pantry. Central heating radiator. Double glazed doors and window.
Stairs and landing Spindled staircase and balustrade. Built in storage cupboard.
Bedroom one 13' 0" x 11' 0" (3.96m x 3.35m) Full length fitted wardrobes. Central heating radiator. Double glazed window.
En suite Low flush W.C. Fully tiled walls and floor. Ladder radiator. Double glazed window.
Bedroom two 10' 5" x 8' 9" (3.18m x 2.67m) Central heating radiator. Double glazed window.
Bedroom three 12' 7" x 9' 0" (3.84m x 2.74m) Central heating radiator. Double glazed window.
Bedroom four 7' 0" x 6' 0" (2.13m x 1.83m) Central heating radiator. Double glazed window.
Loft Part boarded.
Bathroom Bath with over head shower and screen. Low flush W.C. Pedestal wash hand basin. Tiled floor and walls. Chrome ladder radiator. Double glazed window.
Gardens Lawn to front with planted boarders. Large imprinted concrete driveway for approx. Four cars leading to integral garage.
Lawn to rear with flagged patio and water tap, decking area with sunny aspects.
Integral garage 17' 0" x 8' 9" (5.18m x 2.67m) Up and over door. Power lighting. Plumbed for automatic washing machine.
Property Location
Similar Properties
Detached house For Sale Preston Detached house For Sale PR2 Preston new homes for sale PR2 new homes for sale Flats for sale Preston Flats To Rent Preston Flats for sale PR2 Flats to Rent PR2 Preston estate agents PR2 estate agents



.jpeg)










