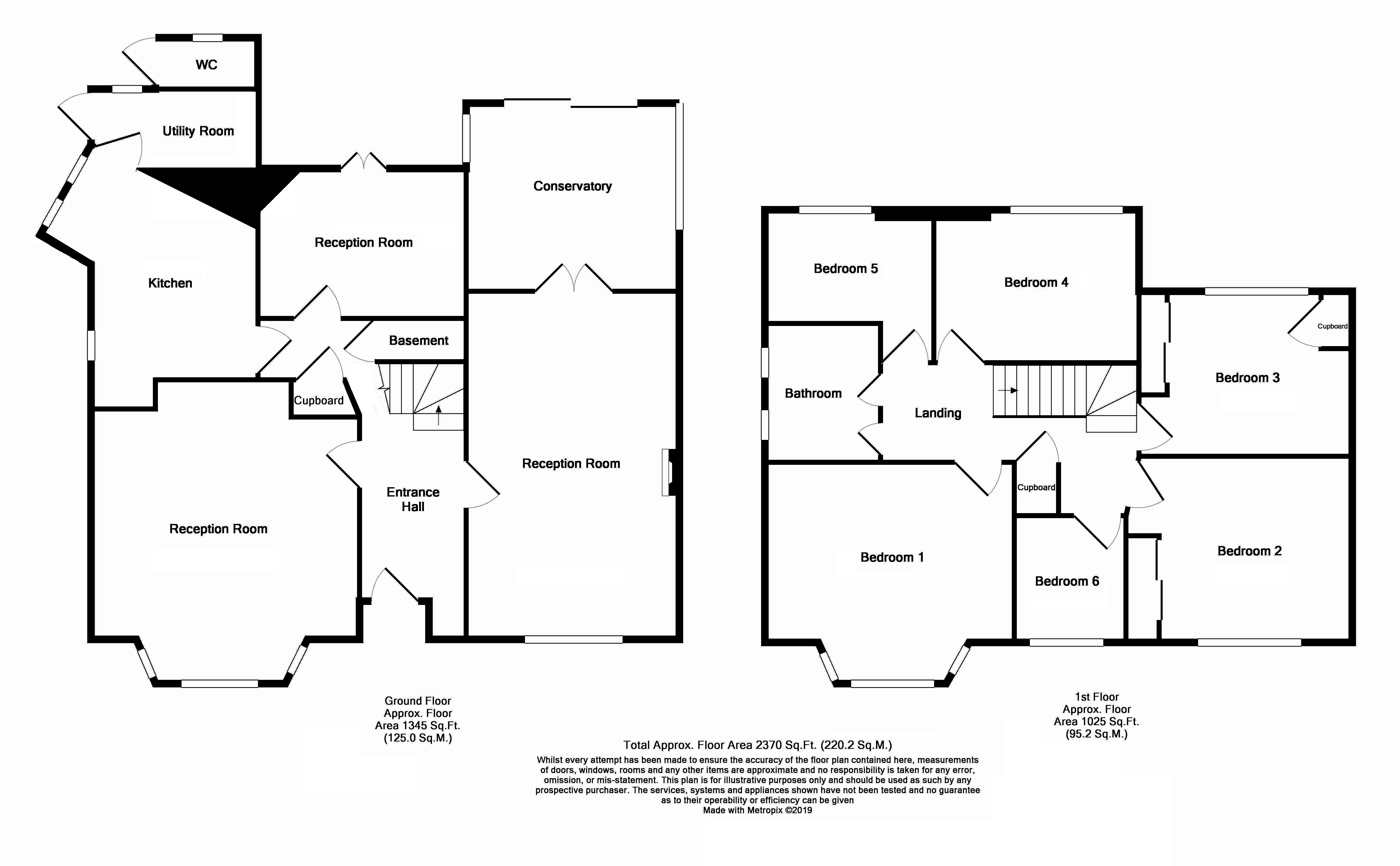5 Bedrooms Detached house for sale in Glenesk Road, London SE9 | £ 1,200,000
Overview
| Price: | £ 1,200,000 |
|---|---|
| Contract type: | For Sale |
| Type: | Detached house |
| County: | London |
| Town: | London |
| Postcode: | SE9 |
| Address: | Glenesk Road, London SE9 |
| Bathrooms: | 1 |
| Bedrooms: | 5 |
Property Description
A splendid detached 'Corbett' house in one of the most prestigious locations in Eltham directly overlooking Eltham Park South with its acres of open space comprising informal recreation and sports areas, tree-lined pathways, tennis courts and access on to additional parkland at Eltham Park North and Eltham's ancient woodlands. It forms part of the Green Chain Walk and the London Cycle Network. Nearby there is also the Eltham Warren Golf Course and further open space of Avery Hill Park.
Set on its own generous plot this property enjoys a west-facing walled rear garden of approximately 99' x 52' (30.18 x 15.85m) with a paved patio area and steps down to the landscaped garden with established shrubs and fruit trees, to the front there is an in-and-out driveway providing off-street parking.
For commuters Eltham Station is approx. Two-thirds mile away (20 - 25 mins. To London Bridge), and the highly regarded St Mary's R.C. Primary School is only some 400 yds (370 m.)
This property retains much of the original Edwardian character including detailed ceiling cornices and decorative ceiling roses, many original panel door mouldings and other traditional joinery including staircase bannisters, skirtings and picture rails. It does now need modernisation, but outmoded kitchen fittings have been stripped out and many rooms redecorated to provide a blank canvas opportunity for a buyer to customise a home to a personal design and specification.
Entrance porch
entrance hall 17'5" (5.31m) long with staircase to first floor and access to 2 cellar rooms.
Reception room 1 22' 3" x 13' 9" (6.78m x 4.19m)
reception room 2 16' 9" into bay and alcove x 16' 8" (5.11m x 5.08m)
reception room 3 13' 1" x 9' 9" (3.99m x 2.97m)
conservatory 13' 5" x 12' 6" (4.09m x 3.81m)
kitchen An irregular shaped room extending to 19' 4" (5.89m) at longest point x 10' 3" (3.05m) plus angled window to side.
Utility room 8' 6" x 7' 7" (2.59m x 2.31m)
cellar room 1 8' 6" x 6' 10" (2.59m x 2.08m)
cellar room 2 10' 0" x 6' 9" (3.05m x 2.06m)
first floor
landing
bedroom 1 14' 9" x 14' 7" (4.5m x 4.44m) into bay window.
Bedroom 2 15' 3" into recess x 11' 9" (4.65m x 3.58m)
bedroom 3 13' 9" into recess x 10' 6" (4.19m x 3.2m)
bedroom 4 13' 3" x 10' (4.04m x 3.05m)
bedroom 5 10' 3" x 7' 8" plus doorway (3.12m x 2.34m)
bedroom 6/dressing room 8' 8" x 7' 3" (2.64m x 2.21m)
bathroom & WC 8' 8" x 7' (2.64m x 2.13m)
outside
rear garden 99' x 52' (30.18m x 15.85m)
Outside wc.
Garden storage at side.
Greenhouse
Preliminary details, awaiting validation.
Property Location
Similar Properties
Detached house For Sale London Detached house For Sale SE9 London new homes for sale SE9 new homes for sale Flats for sale London Flats To Rent London Flats for sale SE9 Flats to Rent SE9 London estate agents SE9 estate agents



.png)











