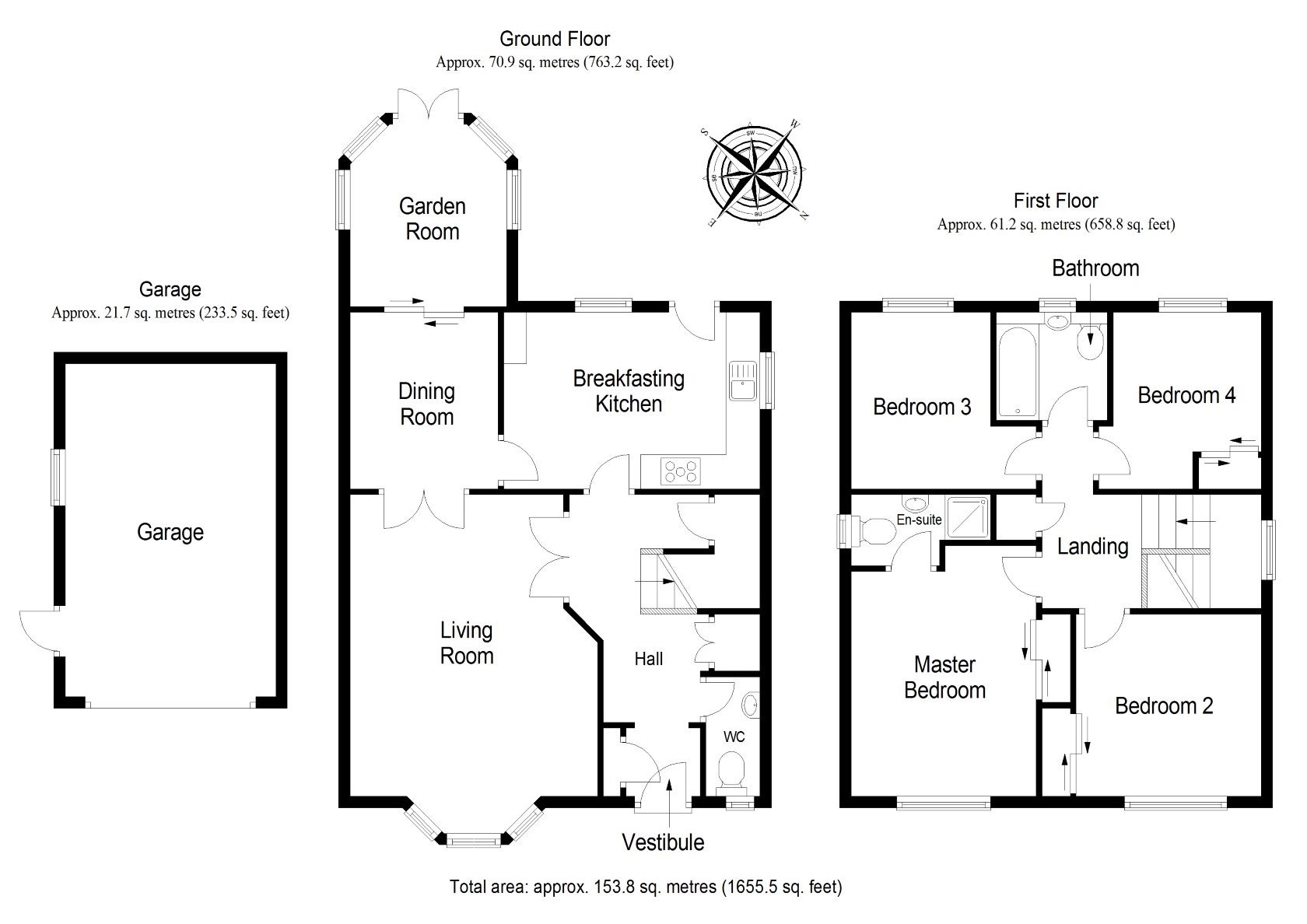4 Bedrooms Detached house for sale in Glenisla Court, Whitburn EH47 | £ 225,000
Overview
| Price: | £ 225,000 |
|---|---|
| Contract type: | For Sale |
| Type: | Detached house |
| County: | West Lothian |
| Town: | Bathgate |
| Postcode: | EH47 |
| Address: | Glenisla Court, Whitburn EH47 |
| Bathrooms: | 2 |
| Bedrooms: | 4 |
Property Description
Pleasantly situated on the rural fringes of Whitburn, conveniently close to the M8, this modern well-presented detached house boasts four double bedrooms, two bathrooms and multiple living areas, as well as a large southerly-facing garden and excellent private parking, including a detached garage.
The house opens into a vestibule leading into an airy, neutrally decorated hall, with both areas housing useful storage. The hall also accommodates a handy WC. Leading off the hall and presented with warmly-toned décor and plush carpeting is a generous bay-fronted living room. From here, double doors open into a dining room leading into a sunny garden room with external access. The dining room is also conveniently connected to a southerly-facing, dual-aspect kitchen incorporating garden access and space for a breakfasting area. The kitchen is attractively fitted with an array of classically-styled white cabinets paired with ample workspace, an integrated oven, a gas hob, and space for freestanding goods. Upstairs, an airy galleried landing (with storage and loft access) leads to a master suite and three further double bedrooms (one with a mirrored fitted wardrobe and one with further built-in storage). The generous master bedroom is accompanied by a mirrored fitted wardrobe and an en-suite shower room. All four bedrooms are neutrally decorated and carpeted for extra comfort, with the rear-facing bedrooms further supplemented by a southerlyfacing aspect. Finally, a bright family bathroom comes replete with a wc-suite, vanity storage and a shower-over bath with a glazed screen. Gas central heating and double glazing ensure a warm, energy-efficient climate all year round. Outside, the house enjoys a sizeable secure rear garden, benefiting from the
afternoon sun and featuring a neat lawn, a patio and a decked dining terrace. Private parking is provided by a large front
driveway leading to a detached single garage.
EPC Rating - C
Approximate Dimensions
(Taken from the widest point)
Living Room 5.93m (19’5’’) x 4.37m (14’4’)
Dining Room 3.09m (10’2’’) x 2.59m (8’6’)
Breakfasting Kitchen 4.41m (14’6’’) x 3.08m (10’1’)
Garden Room 3.19m (10’6’’) x 2.74m (9’0’)
Master Bedroom 4.40m (14’5’’) x 3.25m (10’8’)
En-suite 2.39m (7’10’’) x 1.26m (4’2’)
Bedroom 2 3.25m (10’8’’) x 3.21m (10’6’)
Bedroom 3 3.25m (10’8’’) x 3.10m (10’2’)
Bedroom 4 3.11m (10’2’’) x 2.84m (9’4’)
Bathroom 1.99m (6’6’’) x 1.89m (6’2’)
WC 2.09m (6’10’’) x 0.99m (3’3’)
Garage 5.83m (19’2’’) x 3.69m (12’1’)
Disclaimer
These particulars are intended to give a fair description of the property but their accuracy cannot be guaranteed, and they do not con-stitute or form part of an offer of contract. Intending purchasers must rely on their own inspection of the property. None of the above appliances/services have been tested by ourselves. We recommend purchasers arrange for a qualified person to check all appliances/services before legal commitment.
Property Location
Similar Properties
Detached house For Sale Bathgate Detached house For Sale EH47 Bathgate new homes for sale EH47 new homes for sale Flats for sale Bathgate Flats To Rent Bathgate Flats for sale EH47 Flats to Rent EH47 Bathgate estate agents EH47 estate agents



.png)











