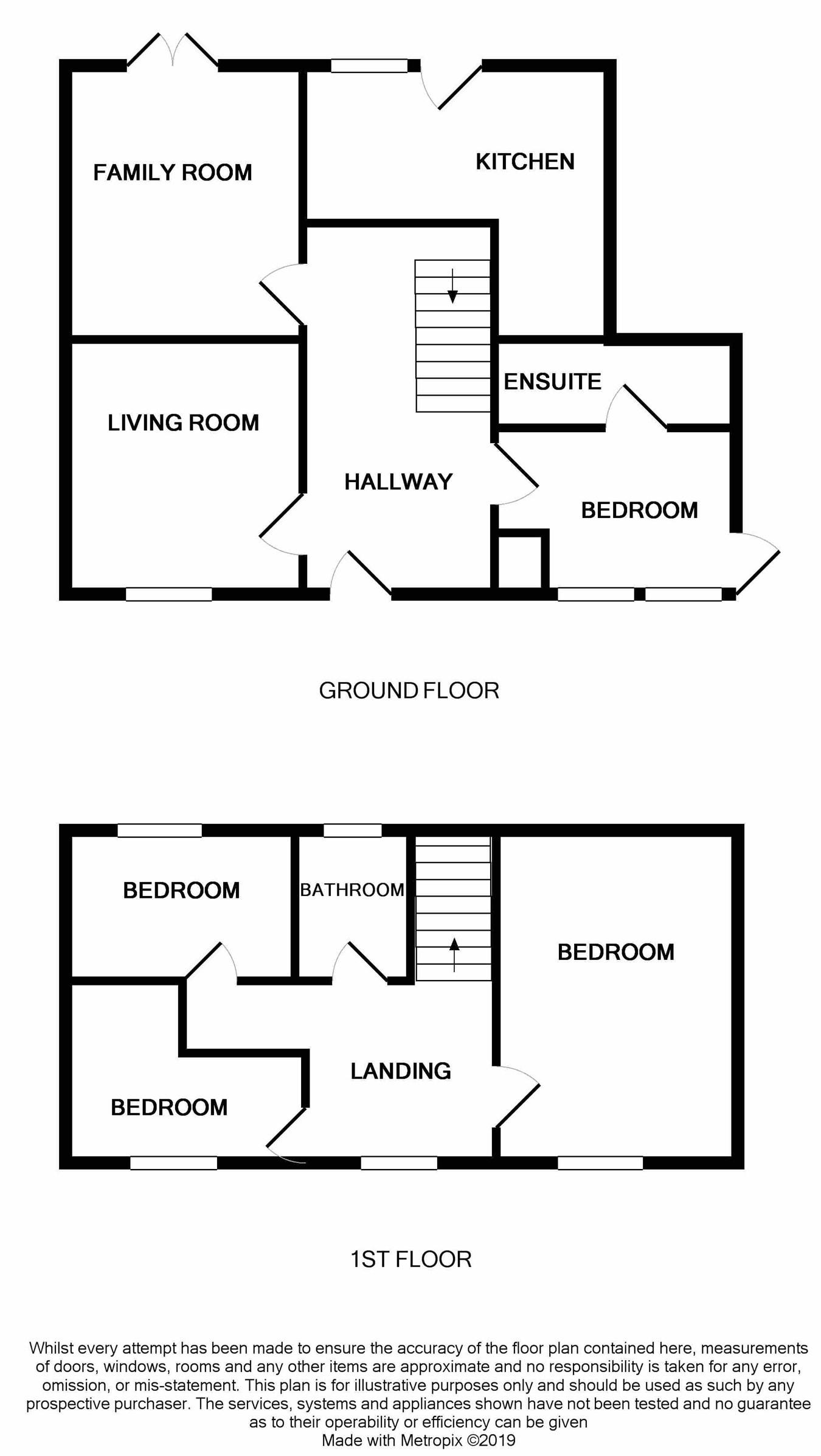4 Bedrooms Detached house for sale in Glenthorne Road, Methil, Leven KY8 | £ 175,000
Overview
| Price: | £ 175,000 |
|---|---|
| Contract type: | For Sale |
| Type: | Detached house |
| County: | Fife |
| Town: | Leven |
| Postcode: | KY8 |
| Address: | Glenthorne Road, Methil, Leven KY8 |
| Bathrooms: | 0 |
| Bedrooms: | 4 |
Property Description
£5000 below home report valuation
This fabulous converted coach house boasts an abundance of charm and character, Beautifully presented and in move in condition with the accommodation at ground floor level comprises; Vestibule, spacious hall, tastefully appointed lounge, modern fitted kitchen, second public room presently being utilised as a Cinema Room but could easily form a second sitting room or formal dining room and master bedroom with en-suite shower room. The upper floor accommodates, the upper hall, three further bedroom and family bathroom. Enclosed gardens to rear, easily maintained gardens with drive and garage to the front.
Entrance vestibule
Principle access to this charming family home is through an a traditional timber door with opaque glazed insert and floor to ceiling side screen. A walk in cupboard houses the gas combi boiler and allows for additional storage. A further fifteen pane timber and glazed door leads to the hall.
Hall
The hall has double French style doors leading to the lounge, fifteen pane timber and glazed doors lead to the kitchen and sitting room. A further door accesses the master bedroom. Staircase rises to the upper level. Fresh neutral decor. Coving to ceiling.
Lounge
4.1610m x 5.3480m (13' 8" x 17' 7")
A beautifully appointed public room, located to the front of the property with large floor to ceiling window over looking the front garden and Glenthorne Road.. High quality American Oak finished laminate flooring, wood finishing. Coving to the ceiling. Tasteful feature wall decoration.
Sitting room
4.4830m x 3.1170m (14' 8" x 10' 3")
The second public room is located to the rear of the property Two stable style split doors lead to the enclosed rear garden. Focal point for the room is a modern Tv unit with flat screen television (Included) The room also enjoys a remote control hidden cinema screen and wall mounted projector. The room could function as a second sitting room, a cinema room or formal dining room. High quality laminate flooring.
Kitchen
4.460m x 3.1990m (14' 8" x 10' 6") Sizes taken at their largest.
A modern fitted kitchen enjoying an excellent supply of high end cottage style floor and wall storage units. Drawer units, marble effect wipe clean work surfaces with inset over sized stainless stell sink, drainer and mixer taps. Tiled splash backs, Integrated angled fan assisted oven, four burner hob and over head chimney style extractor. Integrated and concealed, Fridge, Freezer, Washing Machine and Dish washer. Two separate window formation and a stable style split door egress to the beautifully landscaped rear garden. All power points and switches finished in polished chrome.
Master bedroom
4.4460m x 3.8200m (14' 7" x 12' 6")
A generous sized double bedroom located to the front of the property with two separate window formations over looking the easily maintained front garden. Fresh decor, coving to the ceiling. Built in wardrobe. Further door leads to the Master En-Suite.
Master en-suite shower room
2.756m x 1.2680m (9' 1" x 4' 2")
The sizes do not include the enclosed and tiled shower compartment with wall mounted thermostatically controlled shower. The other vanity ware comprises low flush WC and twin "His and Hers" wash hand basin set into a tasteful vanity unit. Vanity mirrors and lighting. Modern panelled and mirrored ceiling.
First floor
stairs and landing
A staircase rises to the upper level. The spacious landing has doors leading to three further bedrooms and the family bathroom. Floor to ceiling window formation looks to the front of the property. Cupboard allows for storage.
Bedroom two
3.3260m x 5.3370m (10' 11" x 17' 6")
A second very spacious double bedroom, sizes include the coombe of the ceiling. Velux window formations looks to both front and rear of the property. Fresh decor
Family bathroom
2.7230m x 1.7140m (8' 11" x 5' 7")
The family bathroom is extensively tiled, three piece suite comprises low flush WC, pedestal wash hand basin and panel bath with wall mounted thermostatically controlled shower. Vanity shelving. Velux opaque glazed window.
Bedroom three
2.4850m x 3.9580m (8' 2" x 13' 0")
The third spacious double bedroom. Velux window formation attracts natural light. Sizes include the coombe of the ceiling.
Bedroom four
4.3660m x 2.5670m (14' 4" x 8' 5") Sizes taken at their largest.
The Fourth bedroom has a window formation looking to the front of the property. Sizes include the coombe of the ceiling.
Gaage
The drive allows vehicle access to the garage to the side of the property.
Gardens
The front garden is designed for easy maintenance laid to stone chips, shrubberies and raised flower beds with decorative exposed brick walls. The rear gardens are enclosed and comprise lawn, raised decking area, shrubberies and flower beds.
Heating and glazing
Gas central heating, double glazing
Contact details
Delmor Estate Agents
52 Commercial Road
Leven
KY8 4LA
Tel;
Property Location
Similar Properties
Detached house For Sale Leven Detached house For Sale KY8 Leven new homes for sale KY8 new homes for sale Flats for sale Leven Flats To Rent Leven Flats for sale KY8 Flats to Rent KY8 Leven estate agents KY8 estate agents



.png)