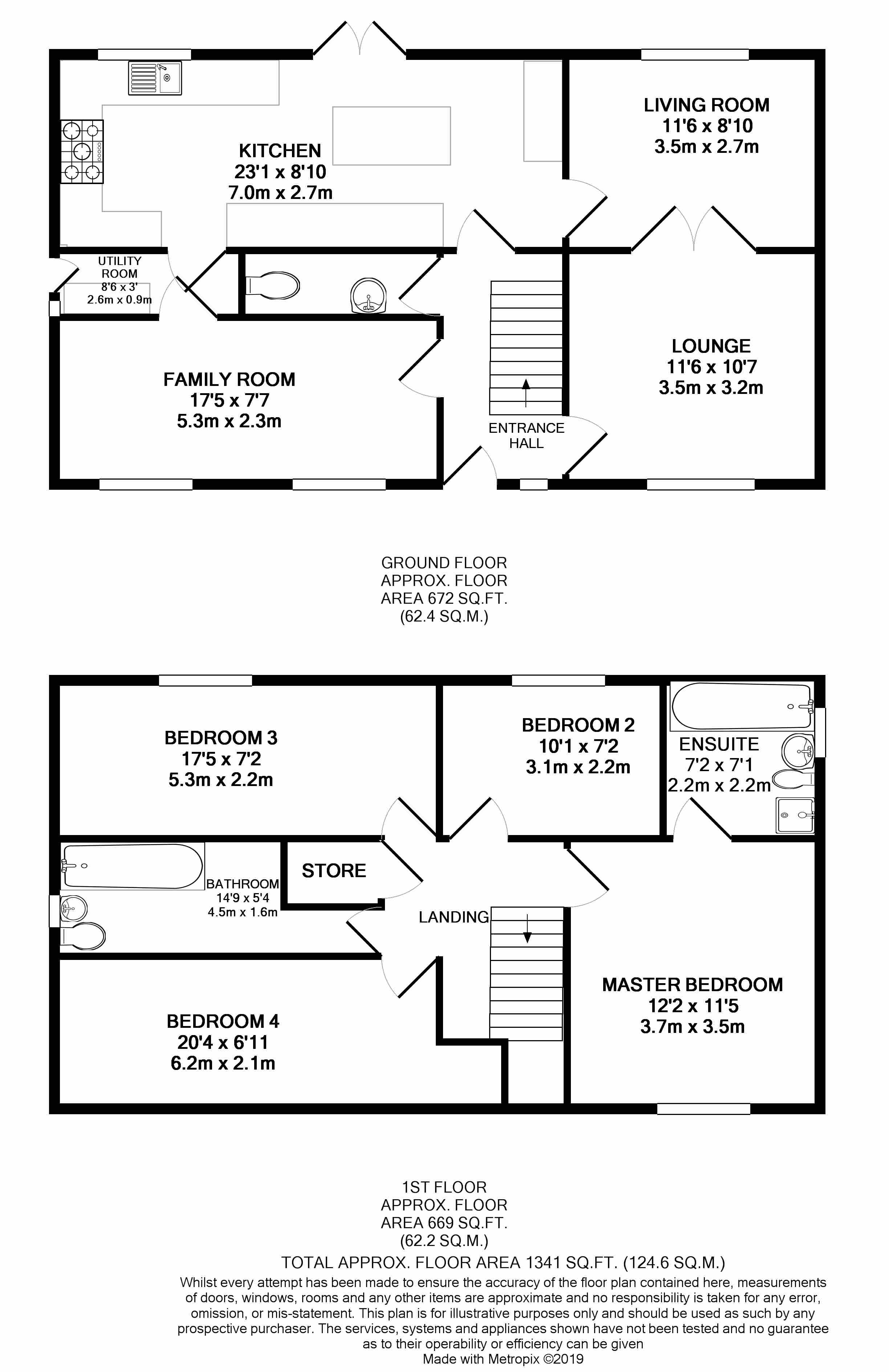4 Bedrooms Detached house for sale in Glenville Close, Cheadle Hulme SK8 | £ 500,000
Overview
| Price: | £ 500,000 |
|---|---|
| Contract type: | For Sale |
| Type: | Detached house |
| County: | Greater Manchester |
| Town: | Cheadle |
| Postcode: | SK8 |
| Address: | Glenville Close, Cheadle Hulme SK8 |
| Bathrooms: | 2 |
| Bedrooms: | 4 |
Property Description
George Adams are proud to present for sale this extremely well presented 4 double bedroom detached house in the popular area of Cheadle Hulme. The house comprises, double garage conversion, a large fully fitted kitchen, large lounge, four double bedrooms (one with en-suite), main bathroom, downstairs WC and large private garden. The house also benefits from gas central heating. The house is situated on a quiet cul-de-sac conveniently located of the A34 with good motorway transport links to the M60 and M56 for Manchester Airport and also Manchester City Centre.
The property comprises:
Entrance Hall 7’9’’ x 5’7’’ (2.38m x 1.72m)
UPVC Door and Window to Front Elevation, Laminate flooring, Double Panel Radiator, Ceiling light point, Adequate Point Points, Alarm System & Smoke alarm.
Games Room 15’10’’ x 15’3’’ (4.84m x 4.66m)
Wooden Door, Laminate Flooring, 2x Double Panel Radiators, Ceiling Light Point, 2x Up Lighters, Adequate Power Points and 2x UPVC Window to Front Elevation.
Utility Room 8’9” x 3’11” (2.68m x 0.96m)
Wooden Door, Tile Floor, Washing Machine Point, Double Panel Radiator, Ceiling Light Point, Adequate Power Points, Black melamine worktop, Floor Unit, UPVC Door and Window to Side Elevation, Extractor Duct, Central Heating Timer.
Downstairs WC 8’9” x 3’11” (2.68m x 0.96m)
Black laminate flooring, single panel radiator, white WC with cistern, white hand wash basin with 2x chrome taps, white splashback tiles, extractor fan, ceiling light point, & UPVC window to front elevation.
Kitchen 22’11” x 8’11” (7.01m x 2.73m)
Wooden Door, Tiled Floor with Underfloor heating, Sockets and Switches, Selection of beech base and wall units with Separate Island, black melamine worktop, Neff electric oven, stainless steel gas hob, stainless steel sink with drainer and chrome mixer tap, Neff brushed steel extractor hood, beige splashback tiles, UPVC double glazed window to rear elevation, adequate power points, Ceiling Light Point & 6x spot light fixtures.
Living Room 22’11” x 8’11” (7.01m x 2.73m)
Wooden Door, Laminate Flooring, Ceiling Light Point, UPVC Window to Rear Elevation, Double Panel Radiator, Adequate Power Points, TV point, Double Doors leading to Lounge.
Lounge 11’5” x 16’10” (5.15m x 3.49m)
Wooden Door, Laminate Floor, Dru Live Flame Fire, UPVC Bay Window to Front Elevation, 2x Double Panel Radiator, Ceiling Light Point, Adequate Power Points & TV and Phone Point.
Stairs and Landing
Wooden bannister and balustrade, smoke alarm, ceiling light points, & adequate power points.
Master Bedroom 11’5” x 9’9” (3.50m x 2.99m)
Wooden Door, Laminate Floor, UPVC Window to Front Elevation, 2x Double Panel Radiator, Adequate Power Points, Phone Point and Fitted Wardrobes.
En-suite 9’6” x 5’4” (2.91m x 1.6m)
White 3-piece suite comprising: Integrated hand wash basin and chrome taps, WC with integrated cistern, Storage cupboard, shower cubicle with glass door, and thermostatic shower, Heated Towel Rail, Beige splashback tiles, extractor fan, ceiling light point & UPVC double glazed frosted window to side elevation.
Bedroom 2 8’11” x 9’6” (2.72m x 2.91m)
Wooden Door, Laminate Floor, UPVC double glazed window to rear elevation, Double panel radiator, adequate power points, ceiling light point and Loft Hatch.
Bedroom 3 11’7” x 8’11” (3.54m x 2.73m)
Wooden Door, Laminate Floor, UPVC double glazed window to rear elevation, Double panel radiator, adequate power points, ceiling light point.
Bathroom 6’7” x 8’4” (2.02m x 2.55m)
Black vinyl flooring, white 3-piece suite comprising: WC, hand wash basin with chrome mixer tap, bath with panel and chrome mixer tap, glass shower screen, thermostatic shower, beige splashback tiles, Heated Towel Rail, ceiling light point, & extractor fan.
Bedroom 4 14’7” x 10’9” (4.50m x 3.30m)
Wooden Door, Laminate Floor, UPVC double glazed bay window to front elevation, Double panel radiator, adequate power points, ceiling light point & fitted wardrobes.
Front Garden
Paved Drive way with space for two cars & grass area.
Rear Garden
Paving Stone, Grass Area & 6 ft perimeter fencing.
Ground Rent - £460.00 annually
Property Location
Similar Properties
Detached house For Sale Cheadle Detached house For Sale SK8 Cheadle new homes for sale SK8 new homes for sale Flats for sale Cheadle Flats To Rent Cheadle Flats for sale SK8 Flats to Rent SK8 Cheadle estate agents SK8 estate agents



.jpeg)











