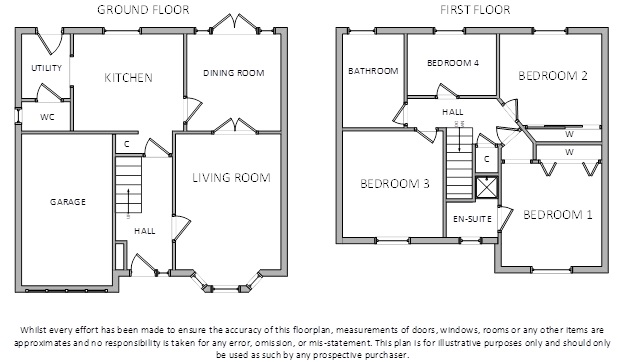4 Bedrooms Detached house for sale in Glenwood Drive, Armadale EH48 | £ 205,000
Overview
| Price: | £ 205,000 |
|---|---|
| Contract type: | For Sale |
| Type: | Detached house |
| County: | West Lothian |
| Town: | Bathgate |
| Postcode: | EH48 |
| Address: | Glenwood Drive, Armadale EH48 |
| Bathrooms: | 3 |
| Bedrooms: | 4 |
Property Description
Enjoying a quiet cul-de-sac position in this established, family friendly development, is this attractive four bedroom detached property in Armadale. Glenwood Drive is a popular part of the town, namely due to the close proximity to Eastertoun Primary and Armadale Academy. The area is well served with travel in mind with good road, rail and bus links all easily accessible. A range of everyday amenities can be found within the town itself, with nearby Bathgate offering further options.
The property itself is immaculately presented in fresh, neutral tones throughout and as such is ready for immediate move in. At ground floor level is a spacious living and dining area, separated by glazed french doors to offer everyday or formal dining, a fitted kitchen with integrated appliances included and a separate utility area with WC. On the upper level are three generously proportioned bedrooms are complemented by a smaller fourth room that is currently utilised as a walk-in dressing room, offering excellent storage. An attractive, contemporary family bathroom and a modern en-suite shower room completes the accommodation. The property features a split level, south facing rear garden that is perfect for enjoying the summer months whilst there is ample parking to the front and an integrated single car garage.
Armadale is an expanding town perfectly situated for the commuter. A train station provides excellent links to Edinburgh and Glasgow with a regular service in either direction. The M8 and M9 motorways are also easily accessible. The town offers a good selection of shops and services for everyday needs, with a more comprehensive range available in nearby Bathgate and Livingston. There is a selection of schooling for all ages available within the town, whilst there is also a choice of restaurants and a fitness centre with a swimming pool.
Entrance hall: 3.92m x 1.88m ( 12’9” x 6’2” )
Living room: 5.16m x 3.18m ( 16’9” x 10’4” )
Kitchen: 3.64m x 3.38m ( 11’9” x 11’1” )
Dining room: 2.77m x 2.69m ( 9’1” x 8’8” )
Utility room: 1.77m x 1.57m ( 5’8” x 5’2” )
WC: 1.57m x 0.85m ( 5’2” x 2’8” )
Upper hall: 3.71m x 1.26m ( 12’2” x 4’1” )
Bedroom 1: 3.43m x 3.18m ( 11’3” x 10’4” )
En-suite: 1.94m x 1.19m ( 6’4” x 3’9” )
Bedroom 2: 3.12m x 2.86m ( 10’2” x 9’4” )
Bedroom 3: 3.55m x 2.61m ( 11’6” x 8’6” )
Bedroom 4: 2.91m x 2.09m ( 9’5” x 6’9” )
Bathroom: 3.01m x 1.57m ( 9’9” x 5’2” )
Council Tax: E
EPC: C
Early internal viewing is recommended. Viewings are available seven days a week and are subject to an appointment with Brown & Co Properties. It is important your legal adviser notes your interest in this property or it may be sold without your knowledge.
For further details, or to arrange a free market valuation of your property, please contact the office on or complete the enquiry form on our website . A PDF copy of the home report can also be downloaded directly from our website.
These particulars are produced in good faith and do not form any part of contract. Measurements are approximates, taken on a laser device at their widest point and act as a guide only. No appliances have been tested and prospective purchasers are encouraged to carry out their own inspection.
Property Location
Similar Properties
Detached house For Sale Bathgate Detached house For Sale EH48 Bathgate new homes for sale EH48 new homes for sale Flats for sale Bathgate Flats To Rent Bathgate Flats for sale EH48 Flats to Rent EH48 Bathgate estate agents EH48 estate agents



.jpeg)











